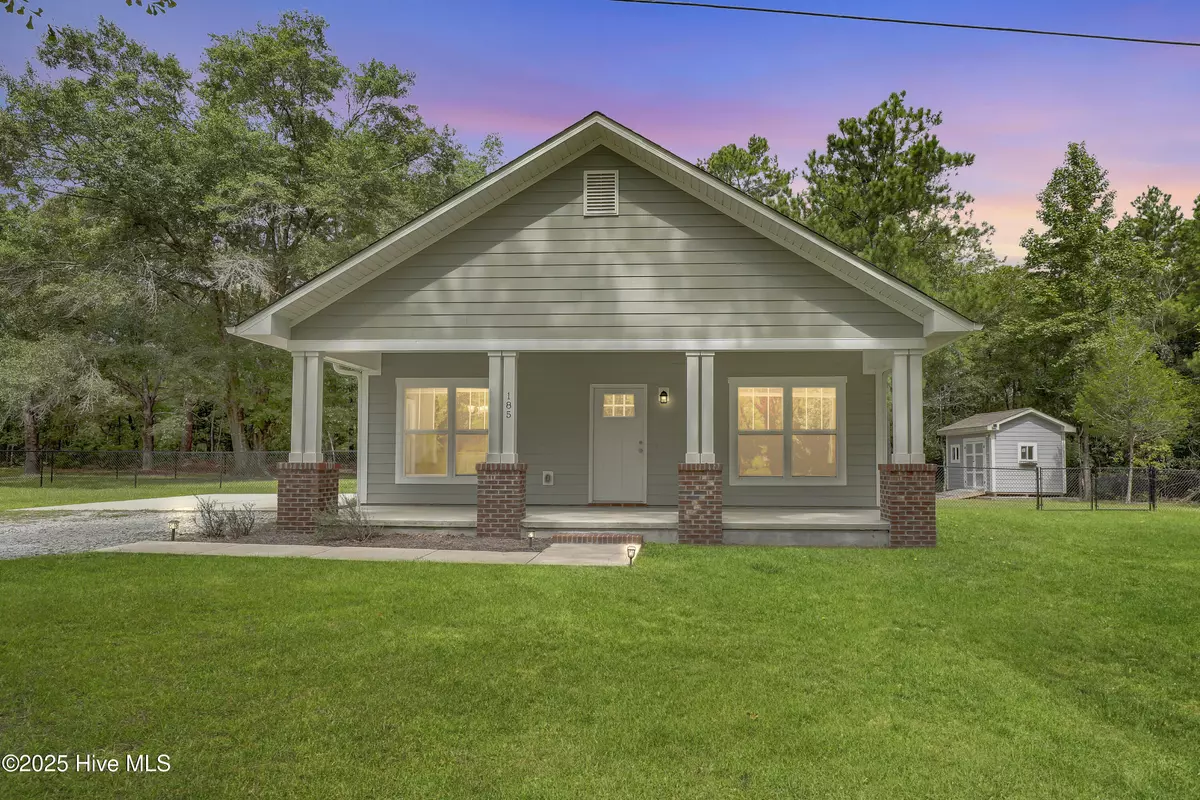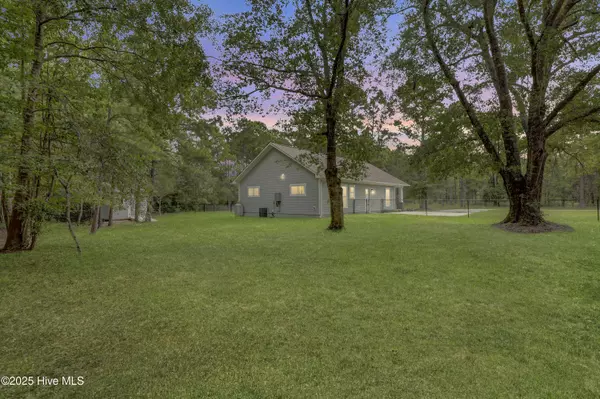$268,000
$279,900
4.3%For more information regarding the value of a property, please contact us for a free consultation.
3 Beds
2 Baths
1,260 SqFt
SOLD DATE : 09/18/2025
Key Details
Sold Price $268,000
Property Type Single Family Home
Sub Type Single Family Residence
Listing Status Sold
Purchase Type For Sale
Square Footage 1,260 sqft
Price per Sqft $212
Subdivision Not In Subdivision
MLS Listing ID 100524161
Sold Date 09/18/25
Style Wood Frame
Bedrooms 3
Full Baths 2
HOA Y/N No
Year Built 2021
Lot Size 0.770 Acres
Acres 0.77
Lot Dimensions 166x247x162x178 (approx)
Property Sub-Type Single Family Residence
Source Hive MLS
Property Description
Welcome to 185 Van Riggs Road in Hubert where peaceful living meets modern comfort with so many upgrades! Boasting hardiplank siding, a large front porch, tankless water heater, granite countertops, and NO Carpet, this home truly sets itself apart! This charming 3-bedroom, 2-bathroom home offers an inviting open-concept living area perfect for gatherings and everyday life. The kitchen features beautiful granite countertops, ample cabinetry, and a functional layout for the home chef. Outside, you'll enjoy the privacy of being surrounded by trees, a fully fenced backyard, and a storage shed for all your tools and gear. With no HOA, you'll have the freedom to truly make this property your own. This home is the perfect blend of comfort, convenience and charm, don't miss your chance to make it yours!
Location
State NC
County Onslow
Community Not In Subdivision
Zoning R
Direction Take Hwy 24 from Jacksonville towards Swansboro. Turn right onto Hwy 172 and left onto Starling Road. Turn right onto Sand Ridge Road. Turn left onto Van Riggs Road and continue straight when pavement ends onto gravel road.
Location Details Mainland
Rooms
Other Rooms Shed(s)
Primary Bedroom Level Primary Living Area
Interior
Interior Features Vaulted Ceiling(s), High Ceilings, Ceiling Fan(s), Walk-in Shower
Heating Heat Pump, Electric
Fireplaces Type None
Fireplace No
Appliance Built-In Microwave, Refrigerator, Range, Dishwasher
Exterior
Parking Features Gravel, Concrete, Off Street, On Site
Utilities Available Water Available
Roof Type Architectural Shingle
Porch Covered, Porch
Building
Story 1
Entry Level One
Foundation Slab
Sewer Septic Permit On File, Septic Tank
Water Municipal Water
New Construction No
Schools
Elementary Schools Sand Ridge
Middle Schools Swansboro
High Schools Swansboro
Others
Tax ID 1307-32.6
Acceptable Financing Cash, Conventional, FHA, VA Loan
Listing Terms Cash, Conventional, FHA, VA Loan
Read Less Info
Want to know what your home might be worth? Contact us for a FREE valuation!

Our team is ready to help you sell your home for the highest possible price ASAP


Find out why customers are choosing LPT Realty to meet their real estate needs






