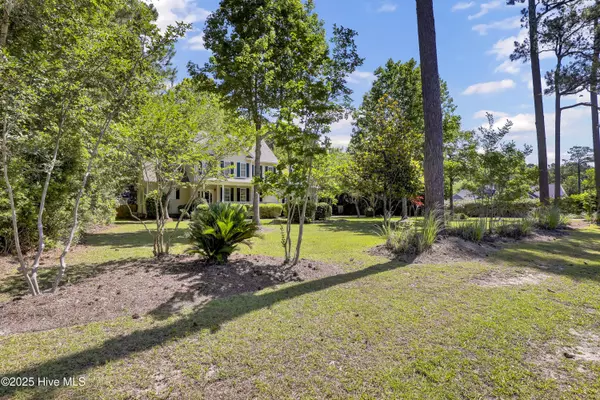$550,000
$595,000
7.6%For more information regarding the value of a property, please contact us for a free consultation.
3 Beds
3 Baths
2,752 SqFt
SOLD DATE : 08/05/2025
Key Details
Sold Price $550,000
Property Type Single Family Home
Sub Type Single Family Residence
Listing Status Sold
Purchase Type For Sale
Square Footage 2,752 sqft
Price per Sqft $199
Subdivision Deerfield
MLS Listing ID 100509123
Sold Date 08/05/25
Style Wood Frame
Bedrooms 3
Full Baths 2
Half Baths 1
HOA Y/N No
Year Built 2004
Annual Tax Amount $3,461
Lot Size 0.910 Acres
Acres 0.91
Lot Dimensions 196x192x167x242
Property Sub-Type Single Family Residence
Source Hive MLS
Property Description
Meticulous maintained executive home with .91 acres of mature landscaping, fully fenced backyard with over size gate for easy entry from driveway. Additional two car garage with electric, perfect for any workshop or hobby. Walking up to the rocking chair front porch you will enter the foyer, formal dining and great room with weighty molding, oak hardwood flooring, Electric fireplace easy conversion to gas and French doors leading out to the rear covered porch that is perfect for outdoor entertaining. In a separate wing in the master suite with oversize bath, walk-in closet, whirlpool tub and separate shower. In the other end of the house is the kitchen with eat in bay window dining. Granite counters, oversize walk-in pantry, tile back splash and flooring. Oversize laundry room with storage and half bath for convenience. Upstairs are three spacious guest rooms with hall tiled bath and a bonus room perfect for rec area, upstairs living space or media room. New paint and carpet in 2025. New roof 2020. Dehumidifier in crawl space.
Location
State NC
County Pender
Community Deerfield
Zoning R-20C
Direction North on HWY 17, Right on Headwaters Drive, house on left.
Location Details Mainland
Rooms
Other Rooms Workshop
Primary Bedroom Level Primary Living Area
Interior
Interior Features Walk-in Closet(s), High Ceilings, Solid Surface, Whirlpool, Kitchen Island, Ceiling Fan(s), Pantry, Walk-in Shower
Heating Heat Pump, Fireplace(s), Electric
Flooring Carpet, Tile, Wood
Appliance Electric Oven, Electric Cooktop, Water Softener, Self Cleaning Oven, Refrigerator, Range, Dishwasher
Exterior
Parking Features Concrete, Paved
Garage Spaces 4.0
Utilities Available See Remarks
Roof Type Shingle
Porch Covered, Porch
Building
Lot Description Wooded
Story 2
Entry Level Two
Sewer Septic Tank
Water Well
New Construction No
Schools
Elementary Schools South Topsail
Middle Schools Topsail
High Schools Topsail
Others
Tax ID 3282-93-7799-0000
Acceptable Financing Cash, Conventional, FHA, VA Loan
Listing Terms Cash, Conventional, FHA, VA Loan
Read Less Info
Want to know what your home might be worth? Contact us for a FREE valuation!

Our team is ready to help you sell your home for the highest possible price ASAP

Find out why customers are choosing LPT Realty to meet their real estate needs






