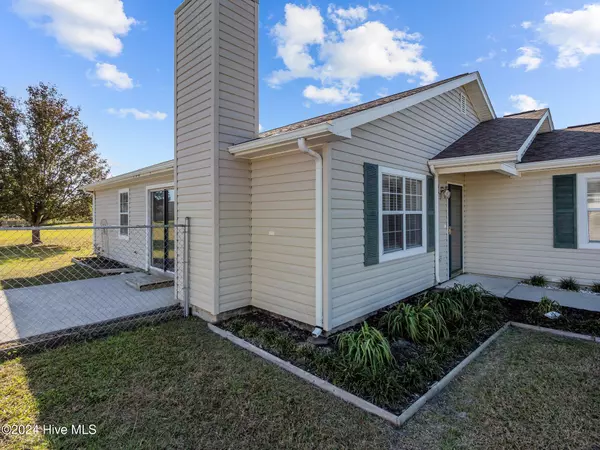$224,900
$224,900
For more information regarding the value of a property, please contact us for a free consultation.
3 Beds
2 Baths
1,156 SqFt
SOLD DATE : 12/18/2024
Key Details
Sold Price $224,900
Property Type Single Family Home
Sub Type Single Family Residence
Listing Status Sold
Purchase Type For Sale
Square Footage 1,156 sqft
Price per Sqft $194
Subdivision Queens Creek
MLS Listing ID 100474040
Sold Date 12/18/24
Style Wood Frame
Bedrooms 3
Full Baths 2
HOA Y/N No
Originating Board Hive MLS
Year Built 1992
Lot Size 0.620 Acres
Acres 0.62
Lot Dimensions irregular
Property Description
Welcome to your new home! This recently updated 3-bedroom, 2-bathroom residence features brand new luxury vinyl plank flooring in the main living areas and bathrooms, complemented by fresh carpet in the bedrooms. Freshly painted throughout, including the garage, this home exudes a welcoming vibe.
Nestled on a spacious .62-acre lot with no HOA, and huge fenced in backyard, you'll enjoy plenty of outdoor space for entertaining or relaxation. The patio off the living room is perfect for morning coffee or evening gatherings. With ample parking in the long driveway and a roof installed in 2018, this home is both practical and inviting. Washer, dryer, and refrigerator are included! There is also room to park a boat next to the garage, as the double gate makes for easy access in and out. The backyard also boast a large shed for your toys and tools!
Conveniently located just minutes from NC beaches, Jacksonville, and Camp Lejeune, this property offers the perfect blend of comfort and accessibility. Don't miss out on this opportunity to make it your own!
Location
State NC
County Onslow
Community Queens Creek
Zoning R10
Direction Follow NC-24 East to Right on Creek Road. Right on Sand Ridge Rd, Right on Crown Point Road, Right on Nutfield Dr, Left on E Volant St. Home is on the Right in the culdesac.
Location Details Mainland
Rooms
Primary Bedroom Level Primary Living Area
Interior
Interior Features Ceiling Fan(s)
Heating Heat Pump, Electric
Flooring LVT/LVP, Carpet
Window Features Blinds
Appliance Washer, Refrigerator, Dryer, Dishwasher, Cooktop - Electric
Exterior
Parking Features Concrete
Garage Spaces 2.0
Roof Type Architectural Shingle
Porch Patio
Building
Lot Description Cul-de-Sac Lot
Story 1
Entry Level One
Foundation Slab
Sewer Municipal Sewer
Water Municipal Water
New Construction No
Schools
Elementary Schools Sand Ridge
Middle Schools Swansboro
High Schools Swansboro
Others
Tax ID 051534
Acceptable Financing Cash, Conventional, FHA, VA Loan
Listing Terms Cash, Conventional, FHA, VA Loan
Special Listing Condition None
Read Less Info
Want to know what your home might be worth? Contact us for a FREE valuation!

Our team is ready to help you sell your home for the highest possible price ASAP


Find out why customers are choosing LPT Realty to meet their real estate needs






