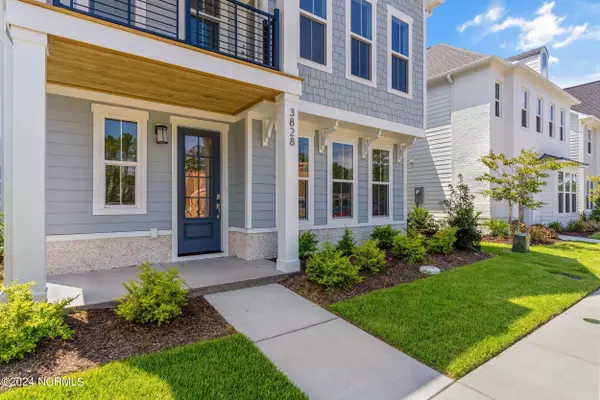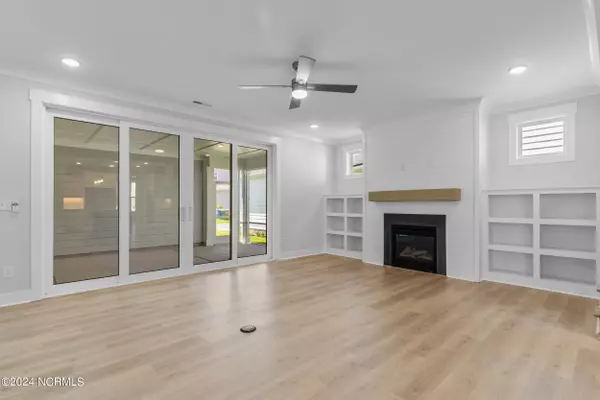$638,920
$638,920
For more information regarding the value of a property, please contact us for a free consultation.
3 Beds
3 Baths
2,636 SqFt
SOLD DATE : 12/18/2024
Key Details
Sold Price $638,920
Property Type Single Family Home
Sub Type Single Family Residence
Listing Status Sold
Purchase Type For Sale
Square Footage 2,636 sqft
Price per Sqft $242
Subdivision East And Mason
MLS Listing ID 100454837
Sold Date 12/18/24
Style Wood Frame
Bedrooms 3
Full Baths 2
Half Baths 1
HOA Fees $1,320
HOA Y/N Yes
Originating Board Hive MLS
Year Built 2024
Lot Size 4,620 Sqft
Acres 0.11
Lot Dimensions 42x110x42x110
Property Description
MOVE-IN READY! Limited Time Special Incentive Pricing (expires 10/31/24)! Step into the fabulous Wisteria by Robuck Homes at Mason Walk, where you get all the perks of a cozy home without the hassle of a massive yard to tend to! This gem boasts a jaw-dropping kitchen with Britannica quartz counters, a chic 4x12 tile backsplash, and top-notch stainless steel appliances (including a 36'' gas cooktop, convection microwave, wall oven, and range hood) that seamlessly flows into the dining and family room. Say hello to an office/flex room on the first floor for added convenience. Upstairs, you'll find an airy loft, a luxurious primary bedroom, and two charming secondary bedrooms. Best part? This home is loaded with all the fancy upgrades you could dream of! Don't miss out on making this Wisteria in East and Mason your own slice of paradise today!
Location
State NC
County New Hanover
Community East And Mason
Zoning R-15
Direction Pine grove road to masonboro loop rd left into east and mason on Mason Port Drive.
Location Details Mainland
Rooms
Primary Bedroom Level Non Primary Living Area
Interior
Interior Features Mud Room, Kitchen Island, 9Ft+ Ceilings, Pantry, Walk-In Closet(s)
Heating Electric, Forced Air
Cooling Central Air
Appliance Vent Hood, Microwave - Built-In, Dishwasher, Cooktop - Gas
Laundry Inside
Exterior
Garage Spaces 2.0
Roof Type Architectural Shingle
Porch Covered, Porch
Building
Story 2
Entry Level Two
Foundation Slab
Sewer Municipal Sewer
Water Municipal Water
New Construction Yes
Schools
Elementary Schools Masonboro Elementary
Middle Schools Roland Grise
High Schools Hoggard
Others
Tax ID R06700-005-321-000
Acceptable Financing Cash, Conventional
Listing Terms Cash, Conventional
Special Listing Condition None
Read Less Info
Want to know what your home might be worth? Contact us for a FREE valuation!

Our team is ready to help you sell your home for the highest possible price ASAP


Find out why customers are choosing LPT Realty to meet their real estate needs






