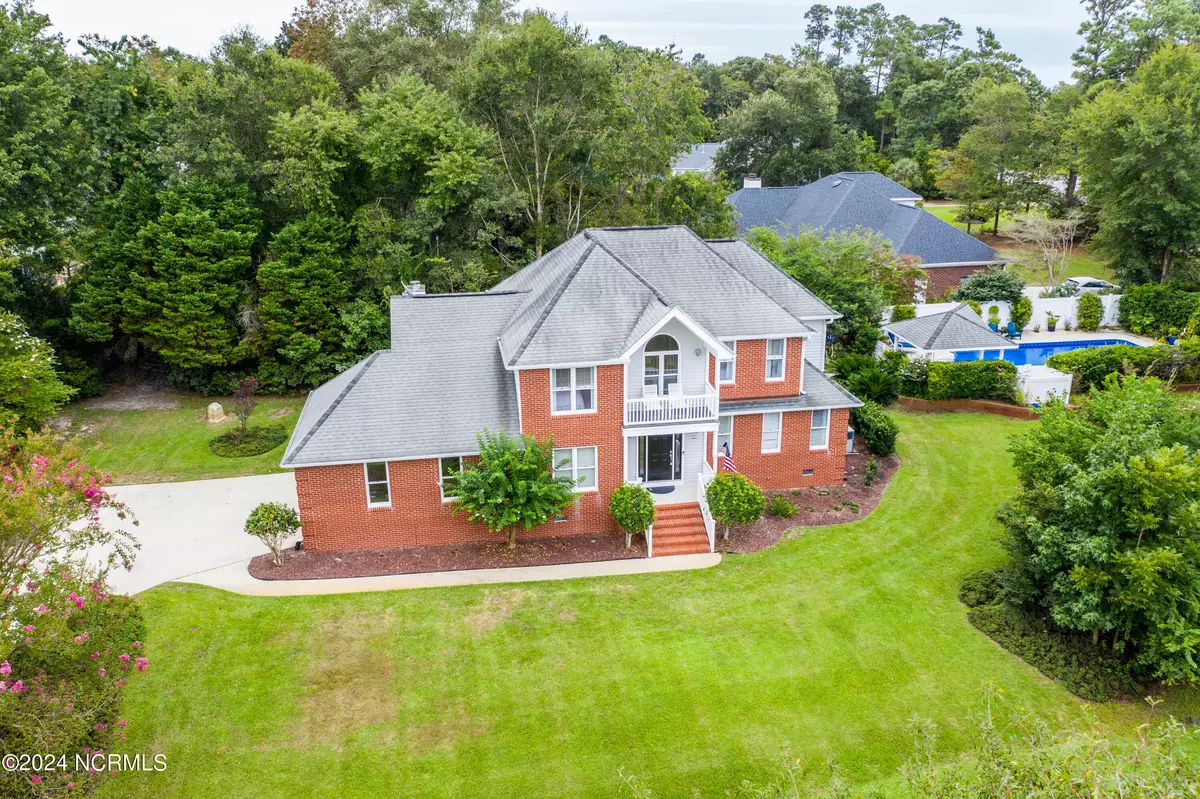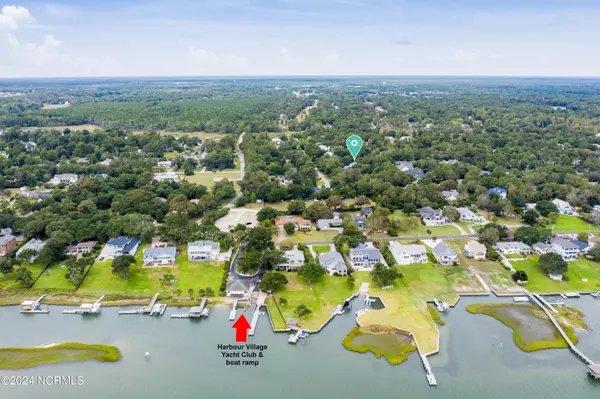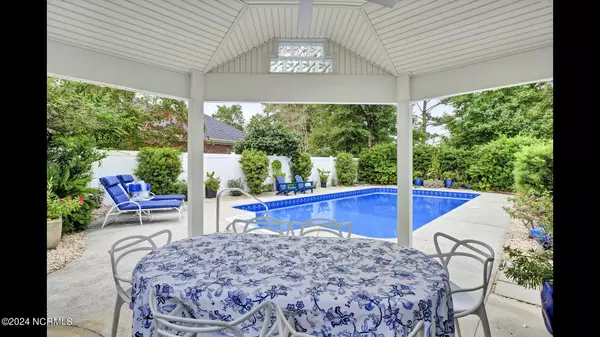$640,000
$634,900
0.8%For more information regarding the value of a property, please contact us for a free consultation.
3 Beds
3 Baths
2,606 SqFt
SOLD DATE : 12/18/2024
Key Details
Sold Price $640,000
Property Type Single Family Home
Sub Type Single Family Residence
Listing Status Sold
Purchase Type For Sale
Square Footage 2,606 sqft
Price per Sqft $245
Subdivision Olde Point
MLS Listing ID 100466317
Sold Date 12/18/24
Style Wood Frame
Bedrooms 3
Full Baths 2
Half Baths 1
HOA Fees $50
HOA Y/N Yes
Originating Board Hive MLS
Year Built 1989
Lot Size 0.490 Acres
Acres 0.49
Lot Dimensions 100x231x100x78
Property Description
Deeded water rights for $300 a year! Less that a quarter mile from the Harbour Village Yacht Club and Boat ramp, this recently updated 3 bedroom house has all of the amenities a family needs. The natural vegetation surrounding the property provides a buffer from neighbors, and allows you to take advantage of the gazebo and swimming pool. Inside the home, the kitchen provides a modern space for entertaining guests. The primary suite upstairs has a large walk in shower as well as a freestanding tub. This home is a rare find in the Hampstead area, and has deeded water access. Schedule your showing today
Location
State NC
County Pender
Community Olde Point
Zoning R-2051
Direction Turn onto Country Club Drive from Highway 17. Right Turn onto Olde Point Road, cross the bridge and make your second left onto Oyster Catcher. House is on the corner of Oyster Catcher and Osprey.
Location Details Mainland
Rooms
Other Rooms Gazebo
Basement Crawl Space, None
Primary Bedroom Level Non Primary Living Area
Interior
Interior Features Ceiling Fan(s), Walk-in Shower, Walk-In Closet(s)
Heating Heat Pump, Electric
Flooring Carpet, Tile, Wood
Appliance Washer, Microwave - Built-In, Dryer, Dishwasher, Cooktop - Electric
Exterior
Parking Features Attached
Garage Spaces 2.0
Pool In Ground
Utilities Available Municipal Water Available
Waterfront Description Deeded Water Access
Roof Type Shingle
Porch Deck
Building
Lot Description Corner Lot
Story 2
Entry Level Two
Sewer Septic On Site
New Construction No
Schools
Elementary Schools Topsail
Middle Schools Topsail
High Schools Topsail
Others
Tax ID 4202-28-8216-0000
Acceptable Financing Cash, Conventional
Listing Terms Cash, Conventional
Special Listing Condition None
Read Less Info
Want to know what your home might be worth? Contact us for a FREE valuation!

Our team is ready to help you sell your home for the highest possible price ASAP


Find out why customers are choosing LPT Realty to meet their real estate needs






