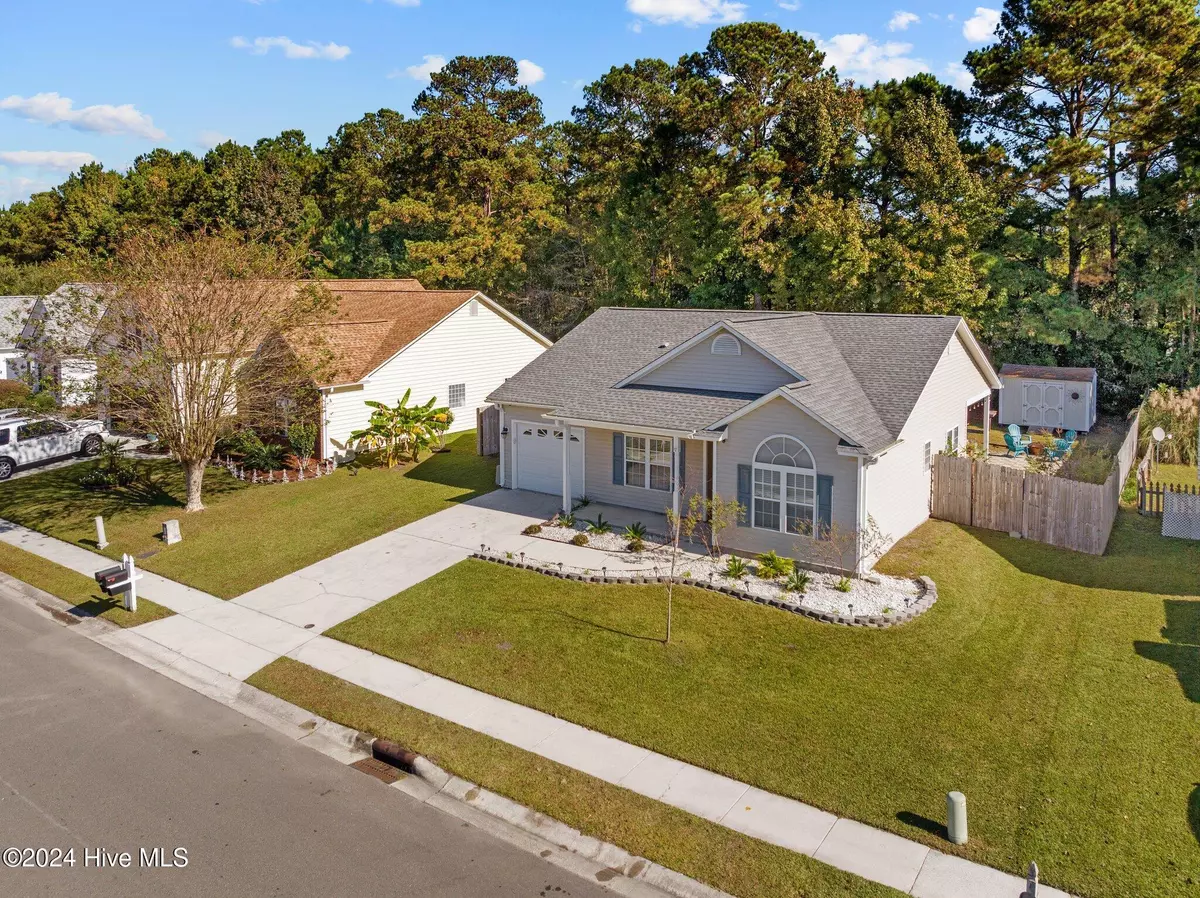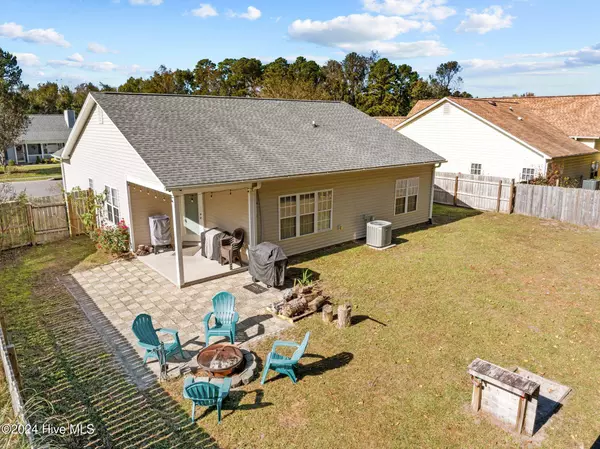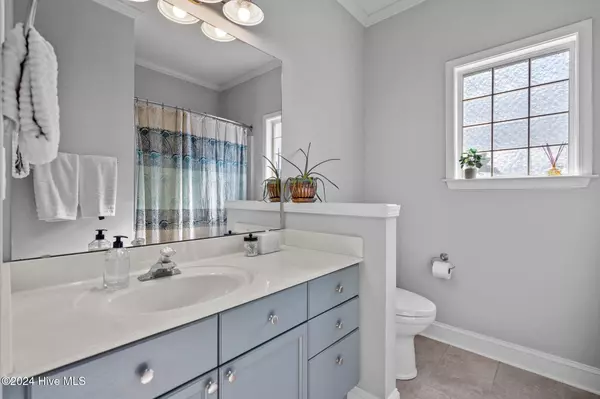$356,000
$349,900
1.7%For more information regarding the value of a property, please contact us for a free consultation.
3 Beds
2 Baths
1,341 SqFt
SOLD DATE : 12/16/2024
Key Details
Sold Price $356,000
Property Type Single Family Home
Sub Type Single Family Residence
Listing Status Sold
Purchase Type For Sale
Square Footage 1,341 sqft
Price per Sqft $265
Subdivision Farrington Farms
MLS Listing ID 100476054
Sold Date 12/16/24
Style Wood Frame
Bedrooms 3
Full Baths 2
HOA Fees $232
HOA Y/N Yes
Originating Board Hive MLS
Year Built 2002
Lot Size 8,407 Sqft
Acres 0.19
Lot Dimensions 70x121x70x120
Property Description
Welcome home to this charming three-bedroom, two-bathroom residence in the sought-after Farrington Farms community! This home features a desirable split-bedroom floor plan offering privacy and convenience. Walk up to the rocking chair front porch, and through the doors you will see LVT flooring throughout. This home also offers nice natural light in the main living areas & a tree-lined backyard for your enjoyment.
We are nestled between Ogden Park and Lewis Farms,
Additionally, revel in the ease of access to local amenities - less than 15 minute drive takes you to shopping at Mayfaire and the shores of Wrightsville Beach.
Explore the vibrant energy of downtown with a quick
15-minute drive to the riverfront or Live
Oak Pavilion.
1-40 is less than 5 minutes away.
Location
State NC
County New Hanover
Community Farrington Farms
Zoning R-10
Direction Take Market street towards Porters Neck. Turn Left onto Gordon Road. Turn Right onto Farrington Farms Dr and the home will be on your Right.
Location Details Mainland
Rooms
Primary Bedroom Level Primary Living Area
Interior
Interior Features Master Downstairs, Ceiling Fan(s)
Heating Electric, Heat Pump
Cooling Central Air
Fireplaces Type None
Fireplace No
Window Features Blinds
Exterior
Parking Features Concrete, Garage Door Opener
Garage Spaces 1.0
Roof Type Shingle
Porch Covered, Patio, Porch
Building
Story 1
Entry Level One
Foundation Slab
Sewer Municipal Sewer
Water Municipal Water
New Construction No
Schools
Elementary Schools Blair
Middle Schools Trask
High Schools New Hanover
Others
Tax ID R04312-002-019-000
Acceptable Financing Cash, Conventional, FHA, VA Loan
Listing Terms Cash, Conventional, FHA, VA Loan
Special Listing Condition None
Read Less Info
Want to know what your home might be worth? Contact us for a FREE valuation!

Our team is ready to help you sell your home for the highest possible price ASAP


Find out why customers are choosing LPT Realty to meet their real estate needs






