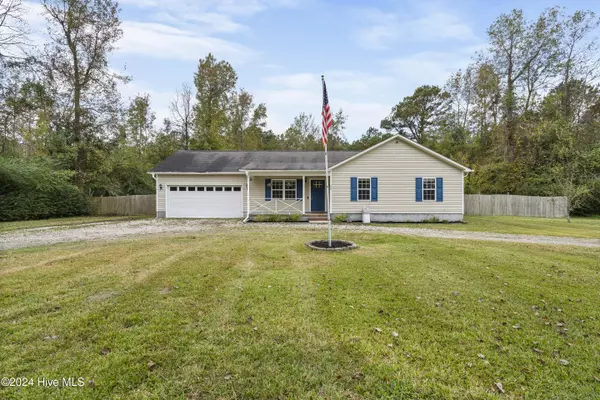$265,000
$265,000
For more information regarding the value of a property, please contact us for a free consultation.
3 Beds
2 Baths
1,364 SqFt
SOLD DATE : 12/16/2024
Key Details
Sold Price $265,000
Property Type Single Family Home
Sub Type Single Family Residence
Listing Status Sold
Purchase Type For Sale
Square Footage 1,364 sqft
Price per Sqft $194
Subdivision Not In Subdivision
MLS Listing ID 100475112
Sold Date 12/16/24
Style Wood Frame
Bedrooms 3
Full Baths 2
HOA Y/N No
Originating Board Hive MLS
Year Built 2006
Lot Size 1.250 Acres
Acres 1.25
Lot Dimensions 268x152x95x100x100x247
Property Description
This well-maintained 3-bedroom, 2-bath home offers comfort and convenience in a peaceful, private setting. Featuring a bonus room that can serve as a home office, playroom, or additional living space, this home is designed for modern living. The open floor plan is enhanced by tile flooring, creating a clean, low-maintenance space.
The kitchen is a standout with abundant cabinetry, an island for extra prep space, and ample counter space—ideal for home cooking and entertaining. The adjacent dining area boasts a cozy fireplace with gas logs, built-in shelving for added storage, and a sliding door that leads out to the patio, perfect for outdoor dining and relaxation.
Situated on a large 1.25-acre lot, this property provides plenty of room for privacy and outdoor activities. The entire backyard is fully fenced, offering seclusion. With no city taxes and no HOA fees to worry about, you can enjoy the tranquility of country living, while still being close to local amenities.
This home is a rare find—schedule your showing today!
Location
State NC
County Onslow
Community Not In Subdivision
Zoning RA
Direction Hwy 24 W from Swansboro. Turn Left on Blue Creek Road, Right on Pony Farm Rd., Left on Harrells Loop, Right on Meadowview Rd. Home is on the left.
Location Details Mainland
Rooms
Other Rooms Storage
Basement None
Primary Bedroom Level Primary Living Area
Interior
Interior Features Master Downstairs
Heating Electric, Heat Pump
Cooling Central Air
Flooring Carpet, Tile
Fireplaces Type Gas Log
Fireplace Yes
Window Features Blinds
Appliance Stove/Oven - Electric, Microwave - Built-In, Dishwasher
Laundry Inside
Exterior
Exterior Feature Gas Logs
Parking Features Circular Driveway, Unpaved
Garage Spaces 2.0
Utilities Available Community Water
Roof Type Shingle
Porch Patio, Porch
Building
Story 1
Entry Level One
Foundation Slab
Sewer Septic On Site
Structure Type Gas Logs
New Construction No
Schools
Elementary Schools Meadow View
Middle Schools Southwest
High Schools Southwest
Others
Tax ID 314-38.4
Acceptable Financing Cash, Conventional, FHA, USDA Loan, VA Loan
Listing Terms Cash, Conventional, FHA, USDA Loan, VA Loan
Special Listing Condition None
Read Less Info
Want to know what your home might be worth? Contact us for a FREE valuation!

Our team is ready to help you sell your home for the highest possible price ASAP


Find out why customers are choosing LPT Realty to meet their real estate needs






