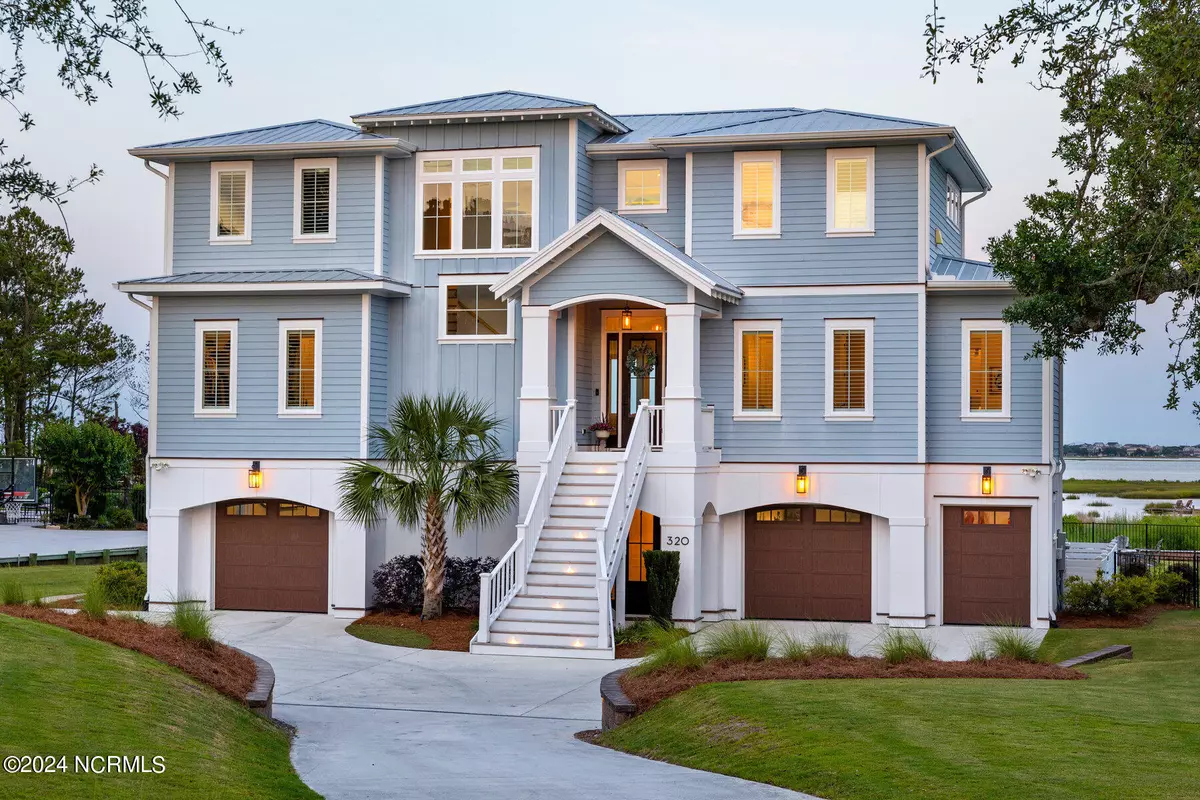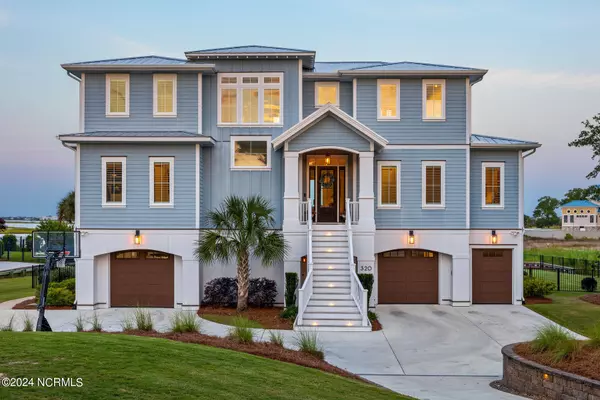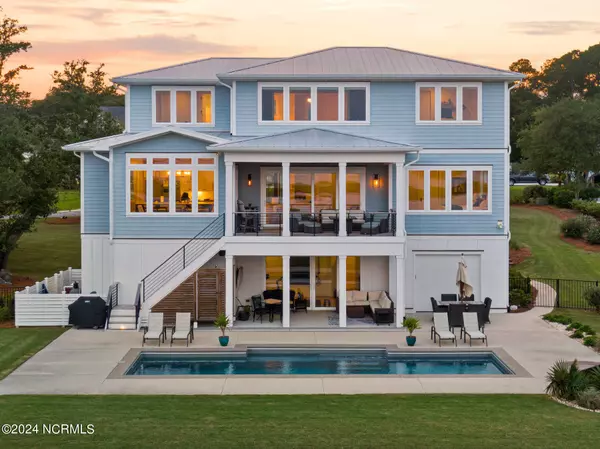$2,700,000
$2,995,000
9.8%For more information regarding the value of a property, please contact us for a free consultation.
4 Beds
6 Baths
4,182 SqFt
SOLD DATE : 12/13/2024
Key Details
Sold Price $2,700,000
Property Type Single Family Home
Sub Type Single Family Residence
Listing Status Sold
Purchase Type For Sale
Square Footage 4,182 sqft
Price per Sqft $645
Subdivision Sloop Point Plantation
MLS Listing ID 100448461
Sold Date 12/13/24
Style Wood Frame
Bedrooms 4
Full Baths 4
Half Baths 2
HOA Fees $500
HOA Y/N Yes
Originating Board Hive MLS
Year Built 2019
Annual Tax Amount $7,497
Lot Size 1.453 Acres
Acres 1.45
Lot Dimensions 170x412x102x422
Property Description
Coastal Elegance has taken a whole new meaning in the form of 320 Ballast Point Road in Hampstead, NC. This incredibly well built home, framed by a centuries old Live Oak, sits on just under a 1.5 acre lot, designed by Glover Design, LLC and brought to life through meticulous construction and standards of PBC Design and Build. With the potential of up to 5 bedrooms, vaunting 4 full baths and 2 half baths, this coastal dream home offers adequate space and design for all of your lifestyle needs. The subtle entrance into this home leads you straight into the grand living room that captures light from sunrise to sunset, which overflows into your custom kitchen crafted by Hollngsworth cabinetry with upgraded appliances, quartzite countertops, and luxury cabinet organizer Kesseböhmer, USA installed in every cabinet. Your primary suite greets you with unparalleled views of the ICWW and a custom designed primary bath with unique alder wood cabinetry, imported porcelain tile, and motion activated under cabinet lighting. Take your private lift to the third floor where sight and sound are perfectly balanced in the home's custom media room complete with Dolby Atmos surround sound, sound dampening interior walls, and custom built ins. Descension to the ground floor to your in-home gym that overlooks the custom pool and fire pit. Fulfill all your boating dreams with a unique marina experience that includes one of ten 25 foot boat slips located at Marker 86 Marina just seconds from this property, within the neighborhood. This includes one private parking space, a 10k lbs boatlift with water and electric, and 24 hour deep water access to the ICWW. Owners share in the luxury of owning in this private marina without the concern of monthly HOA dues, expenses are assessed only when needed. Elevate your coastal lavish waterfront living to the highest level with this one of a kind masterpiece located in one of Hampstead's most desirable luxury home enclaves of Sloop Point Plantation.
Location
State NC
County Pender
Community Sloop Point Plantation
Zoning SEEMAP
Direction Take Hwy 17 N towards Hampstead. Turn Right onto Sloop Point Road. Keep Right onto Sloop Point Road and then turn Left onto Ballast Point Road. The home is on your Right.
Location Details Mainland
Rooms
Basement None
Primary Bedroom Level Primary Living Area
Interior
Interior Features Intercom/Music, Kitchen Island, Elevator, 9Ft+ Ceilings, Tray Ceiling(s), Vaulted Ceiling(s), Ceiling Fan(s), Home Theater, Pantry, Walk-in Shower, Walk-In Closet(s)
Heating Electric, Forced Air, Heat Pump, Zoned
Cooling Central Air
Flooring Carpet, Tile, Wood
Fireplaces Type Gas Log
Fireplace Yes
Window Features Thermal Windows,Blinds
Appliance Vent Hood, Refrigerator, Double Oven, Dishwasher, Cooktop - Gas, Bar Refrigerator
Laundry Inside
Exterior
Exterior Feature Outdoor Shower, Irrigation System
Parking Features Golf Cart Parking, Garage Door Opener, Lighted, Paved
Garage Spaces 3.0
Pool In Ground
Waterfront Description Deeded Water Access,Deeded Water Rights,Deeded Waterfront,ICW View
View Marsh View, Water
Roof Type Metal
Porch Covered, Deck
Building
Lot Description Wetlands
Story 3
Entry Level Three Or More
Foundation Slab
Sewer Septic On Site
Water Municipal Water
Structure Type Outdoor Shower,Irrigation System
New Construction No
Schools
Elementary Schools Surf City
Middle Schools Topsail
High Schools Topsail
Others
Tax ID 4224-34-4929-0000
Acceptable Financing Cash, Conventional
Listing Terms Cash, Conventional
Special Listing Condition None
Read Less Info
Want to know what your home might be worth? Contact us for a FREE valuation!

Our team is ready to help you sell your home for the highest possible price ASAP


Find out why customers are choosing LPT Realty to meet their real estate needs






