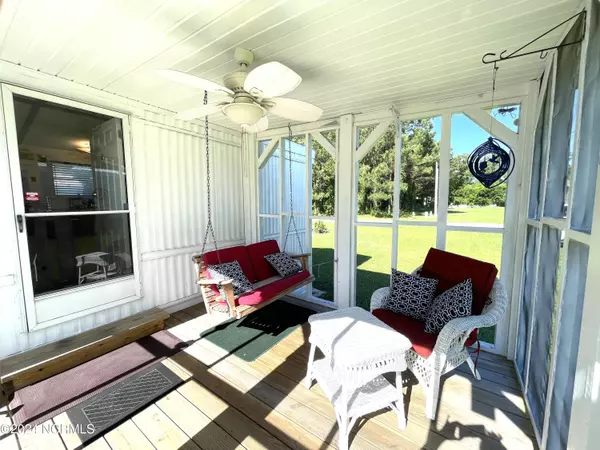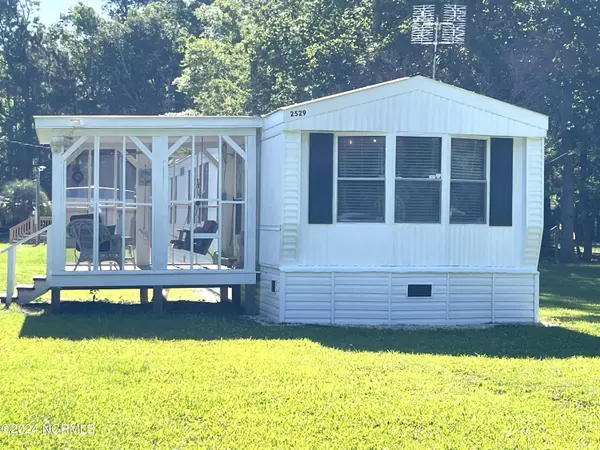$155,000
$159,000
2.5%For more information regarding the value of a property, please contact us for a free consultation.
3 Beds
2 Baths
910 SqFt
SOLD DATE : 12/13/2024
Key Details
Sold Price $155,000
Property Type Manufactured Home
Sub Type Manufactured Home
Listing Status Sold
Purchase Type For Sale
Square Footage 910 sqft
Price per Sqft $170
Subdivision Ocean Sound
MLS Listing ID 100447894
Sold Date 12/13/24
Style Steel Frame,Wood Frame
Bedrooms 3
Full Baths 2
HOA Y/N No
Originating Board Hive MLS
Year Built 1984
Lot Size 7,841 Sqft
Acres 0.18
Lot Dimensions 64 x 122 x 64 x 125
Property Description
This adorable, immacuately maintained home is the one you have been waiting for. Within three miles of Holden Beach this will make the perfect vacation getaway or your very own permanent spot at the beach. 2017: new insulation, underbelly and vents, new tie downs. 2018: Moisture barrier, Painted Kitchen-Living-Hallway-Primary Bath. New flooring, toilet, sink and faucet in primary bath. 2019: New awning over rear door. 2020: New front screened porch, new back door unit, painted exterior of home, new back porch. 2021: New HVAC, new water heater, new livingroom furniture and tv.
2022: New utility building, new flooring and paint middle bedroom. 2023: New flooring and paint in primary bedroom. 2024: New refrigerator, washer, dryer. Roof replaced approximately 2003
Location
State NC
County Brunswick
Community Ocean Sound
Zoning R60
Direction Turn right on Kirby Rd., Left on Boones Neck, right on Ocean Sound Cir, house on left
Location Details Mainland
Rooms
Basement Crawl Space
Primary Bedroom Level Primary Living Area
Interior
Interior Features Master Downstairs, Ceiling Fan(s), Furnished, Walk-In Closet(s)
Heating Electric, Heat Pump
Cooling Central Air
Fireplaces Type None
Fireplace No
Window Features Blinds
Appliance Washer, Vent Hood, Stove/Oven - Electric, Refrigerator, Dryer
Laundry In Hall
Exterior
Parking Features On Site, Unpaved
Roof Type Metal
Porch Covered, Deck, Porch, Screened
Building
Story 1
Entry Level One
Sewer Septic On Site
Water Municipal Water
New Construction No
Schools
Elementary Schools Virginia Williamson
Middle Schools Cedar Grove
High Schools West Brunswick
Others
Tax ID 231cd068
Acceptable Financing Cash, Conventional
Listing Terms Cash, Conventional
Special Listing Condition None
Read Less Info
Want to know what your home might be worth? Contact us for a FREE valuation!

Our team is ready to help you sell your home for the highest possible price ASAP


Find out why customers are choosing LPT Realty to meet their real estate needs






