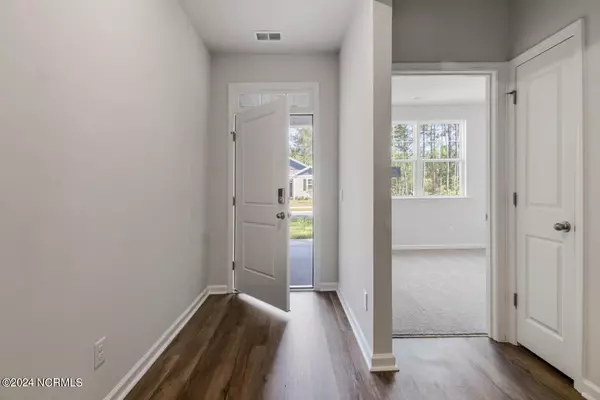$407,990
$407,990
For more information regarding the value of a property, please contact us for a free consultation.
3 Beds
2 Baths
1,618 SqFt
SOLD DATE : 12/12/2024
Key Details
Sold Price $407,990
Property Type Single Family Home
Sub Type Single Family Residence
Listing Status Sold
Purchase Type For Sale
Square Footage 1,618 sqft
Price per Sqft $252
Subdivision Blake Farm
MLS Listing ID 100446449
Sold Date 12/12/24
Style Wood Frame
Bedrooms 3
Full Baths 2
HOA Fees $1,080
HOA Y/N Yes
Originating Board Hive MLS
Year Built 2024
Lot Size 8,973 Sqft
Acres 0.21
Lot Dimensions see recorded plat
Property Description
Welcome to The Grove at Blake Farm, Wilmington's newest amenity rich community that will offer a variety of house plans to suit any lifestyle. The community is right off Highway 17 near Porters Neck, Mayfaire, Hampstead, and a conveniently located near highway I40 to downtown Wilmington. The Aria floorplan features spacious living, eating, and entertaining all-in-one open floorplan. 3 bedrooms, 2 full bathrooms, and 2 car garage. This 1,618 square feet home offers LVP floors in the common areas and cushioned carpets in the bedrooms. The Kitchen has granite countertops and stainless electric range Microwave and Dishwasher. For more peace of mind, this home provides a smart home technology package, Deako Lighting, and more. Please contact the onsite agent or schedule your appointment through broker bay for more information.
Location
State NC
County Pender
Community Blake Farm
Zoning PUD
Direction Highway 17 North to Blake Farm Rd. Follow and turn Rt on Croatan Dr and Left on Farmhouse. Lots are marked .
Location Details Mainland
Rooms
Primary Bedroom Level Primary Living Area
Interior
Interior Features Foyer, Kitchen Island, 9Ft+ Ceilings, Pantry, Walk-in Shower, Walk-In Closet(s)
Heating Heat Pump, Electric
Flooring LVT/LVP
Fireplaces Type None
Fireplace No
Appliance Range, Microwave - Built-In, Disposal, Dishwasher
Laundry Inside
Exterior
Parking Features Concrete, Off Street
Garage Spaces 2.0
Roof Type Shingle
Porch Covered, Patio
Building
Story 1
Entry Level One
Foundation Slab
Sewer Municipal Sewer
Water Municipal Water
New Construction Yes
Schools
Elementary Schools South Topsail
Middle Schools Topsail
High Schools Topsail
Others
Tax ID 3271-33-2921-0000
Acceptable Financing Cash, Conventional, FHA, VA Loan
Listing Terms Cash, Conventional, FHA, VA Loan
Special Listing Condition None
Read Less Info
Want to know what your home might be worth? Contact us for a FREE valuation!

Our team is ready to help you sell your home for the highest possible price ASAP


Find out why customers are choosing LPT Realty to meet their real estate needs






