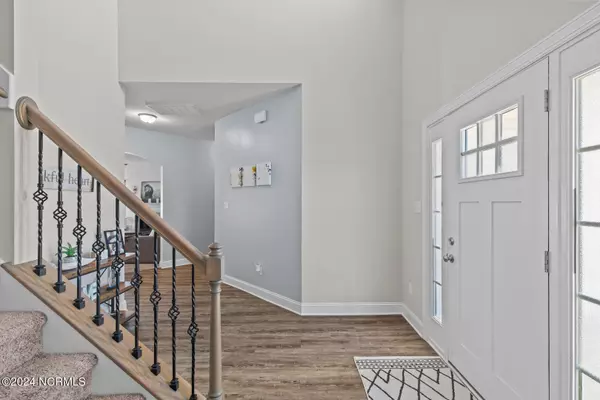$390,000
$390,000
For more information regarding the value of a property, please contact us for a free consultation.
4 Beds
3 Baths
2,844 SqFt
SOLD DATE : 12/09/2024
Key Details
Sold Price $390,000
Property Type Single Family Home
Sub Type Single Family Residence
Listing Status Sold
Purchase Type For Sale
Square Footage 2,844 sqft
Price per Sqft $137
Subdivision Onslow Bay
MLS Listing ID 100472542
Sold Date 12/09/24
Style Wood Frame
Bedrooms 4
Full Baths 2
Half Baths 1
HOA Fees $375
HOA Y/N Yes
Originating Board Hive MLS
Year Built 2020
Annual Tax Amount $2,213
Lot Size 0.360 Acres
Acres 0.36
Lot Dimensions 139 x 124 x 149 x 56
Property Description
Welcome to the highly desirable community of Onslow Bay!
Ideally situated just 3 miles from MCB Camp Lejeune's Piney Green gate, 14 miles from New River Air Station, and close to schools, shopping, and dining, this location offers both convenience and charm.
Onslow Bay is a vibrant neighborhood, featuring amenities like a community clubhouse and pool, creating a welcoming atmosphere that's perfect for families and individuals alike.
This spacious 4-bedroom, 2.5-bathroom home is thoughtfully designed for both comfort and style.
As you step into the grand foyer, you'll find a formal dining room or flex space that's perfect for hosting gatherings or setting up a home office.
The kitchen is a chef's dream, offering ample cabinet and counter space, a breakfast bar for additional seating, and sleek stainless steel appliances including a smooth-top range, microwave, dishwasher, and refrigerator. Enjoy casual meals in the cozy breakfast nook, or relax in the keeping room by the warm fireplace.
The adjacent family room is bright and expansive, filled with natural light.
Retreat to the luxurious primary suite, a true oasis featuring a tray ceiling, ceiling fan, and an en-suite bath designed for relaxation.
The primary bathroom offers double vanities, a separate shower, a soaking tub, and a massive walk-in closet you have to see to believe!
Bedrooms 2, 3, and 4 are generously sized, each pre-wired for ceiling fans and equipped with walk-in closets for ample storage.
The upstairs laundry room, accessible through the primary closet, adds an extra layer of convenience to your daily routine.
To top it off, the garage can be transformed into the ultimate entertaining space with a custom-built bar, perfect for hosting friends and family.
This home offers the perfect blend of luxury, comfort, and convenience, making it an exceptional place to call your own.
Location
State NC
County Onslow
Community Onslow Bay
Zoning R-10
Direction From Piney Green, turn onto Rocky Run Road and make a right into Towne Pointe (Old Towne Pointe Blvd). Take a left onto Onslow Bay Drive, then a right onto Old Towne Pointe Blvd. Turn left onto Old Field School Lane, and the home will be on your left.
Location Details Mainland
Rooms
Primary Bedroom Level Non Primary Living Area
Interior
Interior Features Foyer, Tray Ceiling(s), Ceiling Fan(s), Pantry, Walk-in Shower, Walk-In Closet(s)
Heating Electric, Heat Pump
Cooling Central Air
Exterior
Parking Features Paved
Garage Spaces 2.0
Roof Type Shingle
Porch Patio
Building
Story 2
Entry Level Two
Foundation Slab
Sewer Municipal Sewer
Water Municipal Water
New Construction No
Schools
Elementary Schools Silverdale
Middle Schools Hunters Creek
High Schools White Oak
Others
Tax ID 1127c-332
Acceptable Financing Cash, Conventional, FHA, VA Loan
Listing Terms Cash, Conventional, FHA, VA Loan
Special Listing Condition None
Read Less Info
Want to know what your home might be worth? Contact us for a FREE valuation!

Our team is ready to help you sell your home for the highest possible price ASAP


Find out why customers are choosing LPT Realty to meet their real estate needs






