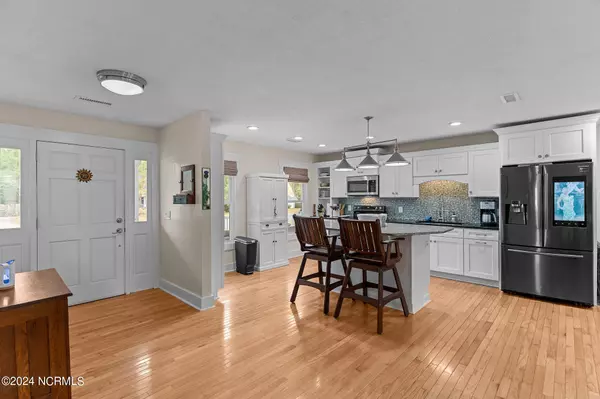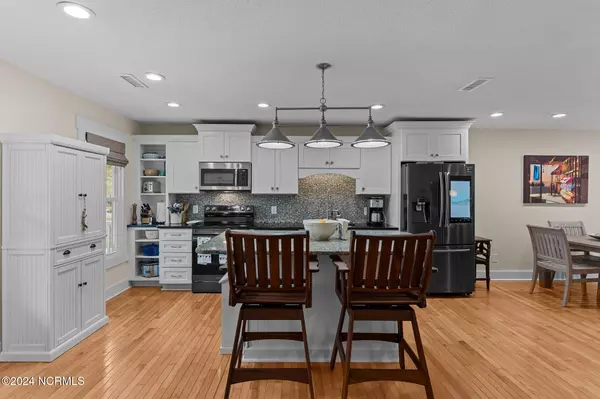$475,000
$480,000
1.0%For more information regarding the value of a property, please contact us for a free consultation.
3 Beds
2 Baths
1,994 SqFt
SOLD DATE : 12/03/2024
Key Details
Sold Price $475,000
Property Type Single Family Home
Sub Type Single Family Residence
Listing Status Sold
Purchase Type For Sale
Square Footage 1,994 sqft
Price per Sqft $238
Subdivision Whisper Creek
MLS Listing ID 100470301
Sold Date 12/03/24
Style Wood Frame
Bedrooms 3
Full Baths 2
HOA Y/N No
Originating Board Hive MLS
Year Built 1986
Annual Tax Amount $2,552
Lot Size 0.400 Acres
Acres 0.4
Lot Dimensions 110x143x110x15
Property Description
Discover a wonderful opportunity to own this beautifully updated home on a spacious, private lot with no HOA and located in an excellent school district! This charming property boasts a welcoming rocking chair front porch, perfect for relaxing outdoors. Step inside to find a perfect chef's kitchen featuring stainless steel appliances, granite countertops, and custom cabinetry.
The expansive great room showcases hardwood floors and a cozy fireplace, while the master suite offers a spa-like experience with Italian tile in the en-suite bathroom. Two additional generously sized bedrooms and a second full bathroom are conveniently located on the main floor. Upstairs, you'll find a spacious bonus or media room, perfect for entertainment.
French doors open to a deck and a private backyard that's been recently upgraded with new Zoysia sod and has a deep well for supplemental irrigation. The laundry room leads to an oversized single garage, offering plenty of storage space. With no HOA, you're free to bring your boats or RV with ease.
Situated in an award-winning school district and priced to sell, this home is a must-see! Don't miss out—call today for a private showing!
Location
State NC
County New Hanover
Community Whisper Creek
Zoning R-15
Direction South On College Rd., Left on Pine Valley, Right on Kirby Smith, Left on Aster, Left on Whisper Creek, Right on Iris
Location Details Mainland
Rooms
Basement Crawl Space, None
Primary Bedroom Level Primary Living Area
Interior
Interior Features Solid Surface, Master Downstairs, Ceiling Fan(s)
Heating Electric, Heat Pump
Cooling Central Air
Flooring Carpet, Tile, Wood
Window Features Thermal Windows,Blinds
Appliance Stove/Oven - Electric, Microwave - Built-In, Disposal, Dishwasher
Laundry Inside
Exterior
Parking Features Off Street, Paved
Garage Spaces 1.0
Roof Type Shingle
Porch Deck, Porch
Building
Story 2
Entry Level Two
Sewer Municipal Sewer
Water Municipal Water
New Construction No
Schools
Elementary Schools Holly Tree
Middle Schools Roland Grise
High Schools Hoggard
Others
Tax ID R06616-008-006-000
Acceptable Financing Cash, Conventional, FHA, VA Loan
Listing Terms Cash, Conventional, FHA, VA Loan
Special Listing Condition None
Read Less Info
Want to know what your home might be worth? Contact us for a FREE valuation!

Our team is ready to help you sell your home for the highest possible price ASAP


Find out why customers are choosing LPT Realty to meet their real estate needs






