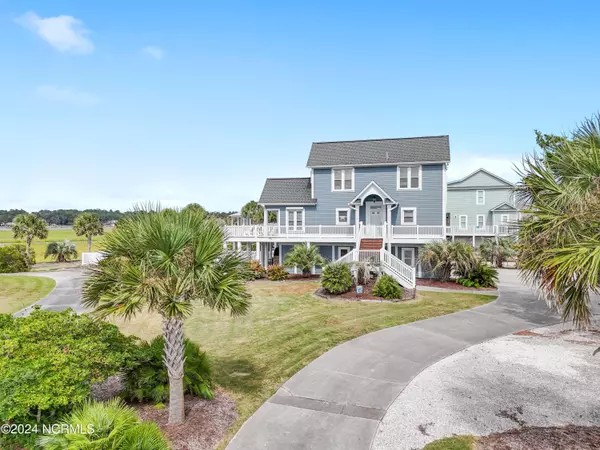$1,300,000
$1,399,900
7.1%For more information regarding the value of a property, please contact us for a free consultation.
4 Beds
4 Baths
2,026 SqFt
SOLD DATE : 11/13/2024
Key Details
Sold Price $1,300,000
Property Type Single Family Home
Sub Type Single Family Residence
Listing Status Sold
Purchase Type For Sale
Square Footage 2,026 sqft
Price per Sqft $641
Subdivision Holden Beach West
MLS Listing ID 100466016
Sold Date 11/13/24
Style Wood Frame
Bedrooms 4
Full Baths 3
Half Baths 1
HOA Fees $750
HOA Y/N Yes
Originating Board North Carolina Regional MLS
Year Built 1991
Annual Tax Amount $4,976
Lot Size 0.442 Acres
Acres 0.44
Lot Dimensions Irregular Lot
Property Description
INDULGE IN THE PINNACLE OF COASTAL MARSHFRONT LIVING ON HOLDEN BEACH! GRAB YOUR BINOCULARS & enjoy the best seat. Step inside & be captivated by the heart of this home in the open 2 story living area & seamlessly flowing into the kitchen & dining area. This coastal home with uninterrupted views of the salt marsh & ICW views is a rare find, but you'll find both in this inviting remodeled beach home. Located in the prestigious HOLDEN BEACH WEST community. Enjoy stunning horizon views, salty breezes, admire the boating traffic, & wildlife all around from the covered rear porch/deck of this beach home! Relax & enjoy all this beach home has to offer with 4 bedrooms, 3 full bathrooms, 1 half bath & over 2000 square feet heated. Beautiful stranded bamboo flooring throughout the home & tiled floors in bathrooms & laundry room. Step inside to an open-concept & appreciate all of the well thought out details. The social scene begins on the main level, with the living & kitchen focal point being the wall of windows, which allows for the most perfect coastal backdrop. The kitchen was designed for culinary inspiration from the custom pickled hickory cabinets, granite countertops, backsplash, SS appliances, pickled beadboard ceiling, & an island bar equipped with a wine cooler, making this the perfect spot for all to gather! What cook wouldn't want to entertain in this kitchen? The panoramic views alone are enough inspiration! Just off the kitchen, the Owner Suite offers an ensuite with a tiled shower & custom cabinetry. Walk upstairs to a King Size bedroom offering island views & its own private bathroom. 2 additional bedrooms upstairs ensure ample space, plus a full bathroom to share. Bring the party outside for the perfect area for entertaining & soaking up all the coastal sunshine & tranquility from the swimming pool + pool heater for cooler days! Hurricane Shutters, Tankless water heater, Sauna, & oversized Storage Room. This salt marsh front gem offers everything you need!
Location
State NC
County Brunswick
Community Holden Beach West
Zoning HB-R-1
Direction Turn right at bottom of Holden Beach bridge. Go to guard gate on west end. Turn right on Skimmer Ct.
Location Details Island
Rooms
Primary Bedroom Level Primary Living Area
Interior
Interior Features Foyer, Kitchen Island, Master Downstairs, 9Ft+ Ceilings, Vaulted Ceiling(s), Ceiling Fan(s), Pantry, Walk-in Shower, Eat-in Kitchen
Heating Heat Pump, Electric
Flooring Bamboo, Tile
Fireplaces Type None
Fireplace No
Window Features Blinds
Appliance Stove/Oven - Electric, Refrigerator, Microwave - Built-In, Disposal, Dishwasher
Laundry Laundry Closet, In Hall
Exterior
Exterior Feature Shutters - Board/Hurricane, Outdoor Shower, Irrigation System
Parking Features On Site
Pool In Ground
Waterfront Description ICW View,Salt Marsh
View Marsh View, Ocean
Roof Type Architectural Shingle
Porch Covered, Deck, Porch, Wrap Around
Building
Lot Description Cul-de-Sac Lot
Story 2
Entry Level Two
Foundation Other, Slab
Sewer Municipal Sewer
Water Municipal Water
Structure Type Shutters - Board/Hurricane,Outdoor Shower,Irrigation System
New Construction No
Schools
Elementary Schools Virginia Williamson
Middle Schools Cedar Grove
High Schools West Brunswick
Others
Tax ID 245ga137
Acceptable Financing Cash, Conventional
Listing Terms Cash, Conventional
Special Listing Condition None
Read Less Info
Want to know what your home might be worth? Contact us for a FREE valuation!

Our team is ready to help you sell your home for the highest possible price ASAP


Find out why customers are choosing LPT Realty to meet their real estate needs






