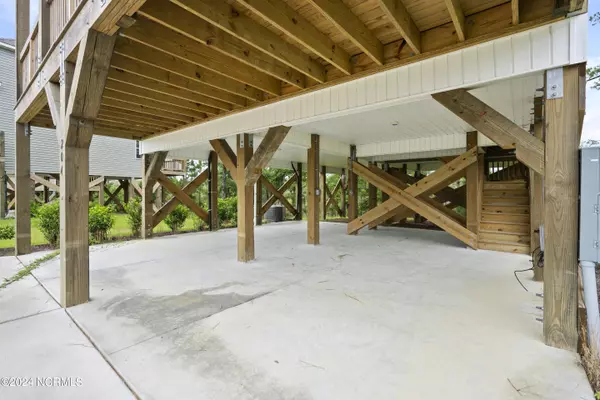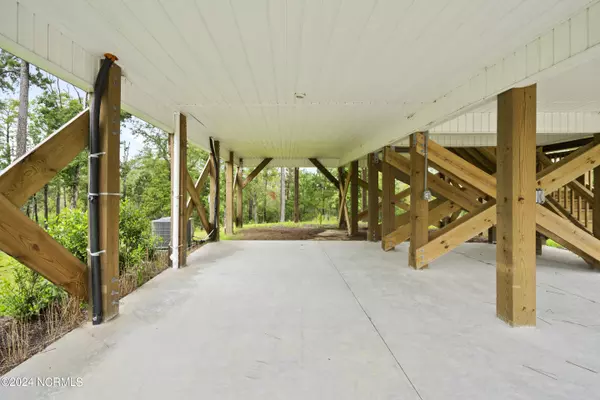$349,900
$349,900
For more information regarding the value of a property, please contact us for a free consultation.
4 Beds
3 Baths
1,973 SqFt
SOLD DATE : 10/23/2024
Key Details
Sold Price $349,900
Property Type Single Family Home
Sub Type Single Family Residence
Listing Status Sold
Purchase Type For Sale
Square Footage 1,973 sqft
Price per Sqft $177
Subdivision Creekside At Aragona Village
MLS Listing ID 100455920
Sold Date 10/23/24
Style Wood Frame
Bedrooms 4
Full Baths 3
HOA Fees $144
HOA Y/N Yes
Originating Board North Carolina Regional MLS
Year Built 2022
Annual Tax Amount $1,919
Lot Size 0.910 Acres
Acres 0.91
Lot Dimensions 62x472x64x37x439
Property Description
Creekfront new construction home OUTSIDE CITY LIMITS! This 4 bedroom 3 bathroom home is ready for you to call it yours!!!! Looking for a home with water access and still close to area amenities. This home has what you are looking for! Neighborhood boat launch and day dock. Both are just a short walk/drive from the house! This home has a wet weather entry that will lead you to the open living room, kitchen, dining area. There is also a bedroom on this level and full bathroom! Enjoy the Carolina evenings on your front porch! Heading upstairs you will find 2 secondary bedrooms and a bathroom. Finish off the upstairs with the master bedroom and bathroom. Hurry and make this home yours today. Seller to pay up to $3,400 towards buyers Closing Costs/Buyers Use as you Choose
Location
State NC
County Onslow
Community Creekside At Aragona Village
Zoning R-10
Direction Piney Green Rd to Hemlock Dr. Left onto Jasmine Lane. Right onto Broadleaf Dr. Home will be on your left.
Location Details Mainland
Rooms
Primary Bedroom Level Non Primary Living Area
Interior
Interior Features Ceiling Fan(s), Eat-in Kitchen
Heating Electric, Heat Pump
Cooling Central Air
Flooring Carpet
Fireplaces Type None
Fireplace No
Appliance Stove/Oven - Electric, Refrigerator, Microwave - Built-In, Dishwasher
Laundry Inside
Exterior
Parking Features Paved
Waterfront Description None
Roof Type Shingle
Porch Porch
Building
Lot Description Wetlands
Story 2
Entry Level Two
Foundation Other
Sewer Community Sewer
Water Municipal Water
New Construction Yes
Schools
Elementary Schools Morton
Middle Schools Hunters Creek
High Schools White Oak
Others
Tax ID 1106h-173
Acceptable Financing Cash, Conventional, FHA, VA Loan
Listing Terms Cash, Conventional, FHA, VA Loan
Special Listing Condition None
Read Less Info
Want to know what your home might be worth? Contact us for a FREE valuation!

Our team is ready to help you sell your home for the highest possible price ASAP


Find out why customers are choosing LPT Realty to meet their real estate needs






