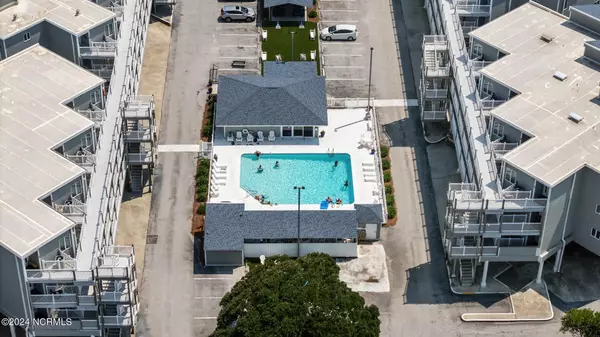$415,000
$449,900
7.8%For more information regarding the value of a property, please contact us for a free consultation.
2 Beds
2 Baths
1,134 SqFt
SOLD DATE : 10/18/2024
Key Details
Sold Price $415,000
Property Type Condo
Sub Type Condominium
Listing Status Sold
Purchase Type For Sale
Square Footage 1,134 sqft
Price per Sqft $365
Subdivision Colony By The Sea
MLS Listing ID 100456583
Sold Date 10/18/24
Style Wood Frame
Bedrooms 2
Full Baths 2
HOA Fees $4,488
HOA Y/N Yes
Originating Board North Carolina Regional MLS
Year Built 1981
Annual Tax Amount $1,362
Property Description
This stunning top-floor furnished unit in the Colony by the Sea complex is now ready for you! With 2 bedrooms and 2 bathrooms, this beautiful condo offers ocean and sound views from most rooms and the deck, providing a serene and picturesque living experience. Enjoy sunrises and sunsets from the comfort of your home. The ocean views offer a front-row seat to the beauty of the Atlantic. The open floor plan allows for seamless flow between rooms. The primary suite and second bedroom have good closet space and great natural light. An elevator provides easy access to the top floor from the parking lot under the building, making it convenient for family and visitors. The lovely pool and picnic area are a natural extension of your unit allowing for additional entertaining space and the direct beach access can't be beat! Indian Beach is convenient to many attractions that the Crystal Coast is famous for, perfect for exploration and adventure. Atlantic Beach and Emerald Isle are just a short drive away, providing all the necessities and unique finds. Don't miss out on this opportunity to own a piece of paradise in the Colony by the Sea complex. Schedule a showing today!
Location
State NC
County Carteret
Community Colony By The Sea
Zoning Residential
Direction Situated directly on Hwy 58 in Indian Beach, oceanside. 304 is third floor, second staircase on the right.
Location Details Island
Rooms
Basement None
Primary Bedroom Level Primary Living Area
Interior
Interior Features Elevator, 9Ft+ Ceilings, Vaulted Ceiling(s), Ceiling Fan(s)
Heating Electric, Heat Pump
Cooling Central Air
Flooring LVT/LVP, Carpet
Fireplaces Type None
Fireplace No
Window Features Blinds
Appliance Washer, Stove/Oven - Electric, Refrigerator, Dryer, Dishwasher
Laundry Laundry Closet
Exterior
Parking Features Covered, Lighted, Off Street, Paved, Shared Driveway
Pool In Ground
Waterfront Description Waterfront Comm
View Ocean, Sound View
Roof Type Composition
Porch Open, Deck
Building
Story 1
Entry Level 3rd Floor Unit
Foundation Other
Sewer Community Sewer
Water Municipal Water
New Construction No
Schools
Elementary Schools Morehead City Primary
Middle Schools Morehead City
High Schools West Carteret
Others
Tax ID 633408885375304
Acceptable Financing Cash, Conventional
Listing Terms Cash, Conventional
Special Listing Condition None
Read Less Info
Want to know what your home might be worth? Contact us for a FREE valuation!

Our team is ready to help you sell your home for the highest possible price ASAP


Find out why customers are choosing LPT Realty to meet their real estate needs






