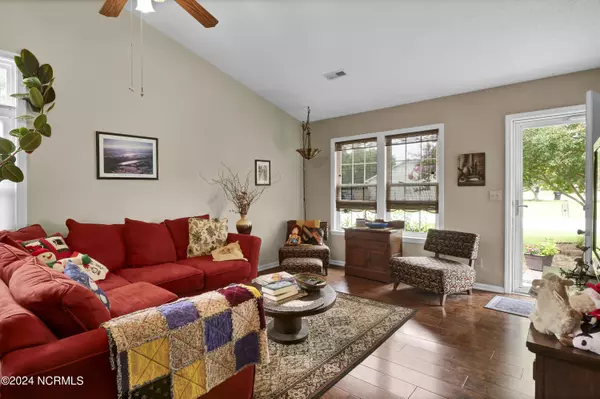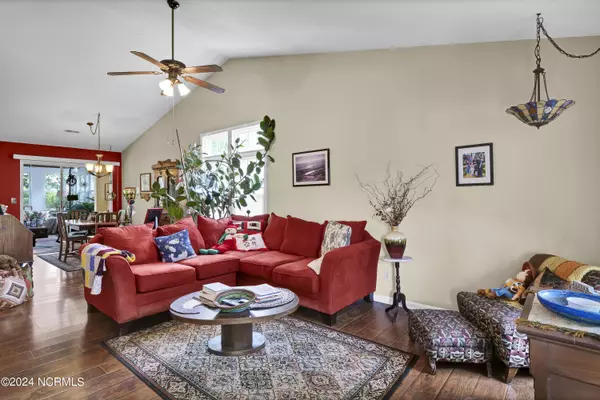$355,000
$365,000
2.7%For more information regarding the value of a property, please contact us for a free consultation.
3 Beds
2 Baths
1,216 SqFt
SOLD DATE : 10/03/2024
Key Details
Sold Price $355,000
Property Type Single Family Home
Sub Type Single Family Residence
Listing Status Sold
Purchase Type For Sale
Square Footage 1,216 sqft
Price per Sqft $291
Subdivision Fox Run Farms
MLS Listing ID 100456764
Sold Date 10/03/24
Style Wood Frame
Bedrooms 3
Full Baths 2
HOA Fees $567
HOA Y/N Yes
Originating Board North Carolina Regional MLS
Year Built 1993
Annual Tax Amount $1,106
Lot Size 6,926 Sqft
Acres 0.16
Lot Dimensions 68x102x68x109
Property Description
Location, location, location!! Opportunities don't come often for a home that has a lot to offer! This 3BR/2BA original owner home in Fox Run Farms has been meticulously kept and lovingly cared for though the years. As you walk though the front door you will find lots of natural light along with a vaulted ceiling in the living and dining area. The primary suite offers a vaulted ceiling and it's own bathroom with tiled floor and a tiled shower. A beautiful Sunroon 14 X 11 (not included in the heated sq. ft.) with an abundance of windows leads off to a 16 x 14 Trex deck, perfect for entertaining. The fenced in back yard also has a shed for additional storage. This home features a newer fortified roof installed in the summer of 2023. After work relax at the community pool, play tennis or have the kids play on the playset.
Location
State NC
County New Hanover
Community Fox Run Farms
Zoning R-15
Direction South on College Road, pass Georgetown and make next U-Turn. Turn right on Weybridge Lane, left on Devonshire and home will be on the right.
Location Details Mainland
Rooms
Primary Bedroom Level Primary Living Area
Interior
Interior Features Tray Ceiling(s)
Heating Electric, Heat Pump
Cooling Central Air
Flooring Carpet, Laminate, Tile
Fireplaces Type None
Fireplace No
Appliance Refrigerator, Dishwasher, Cooktop - Electric
Exterior
Parking Features Off Street
Garage Spaces 1.0
Roof Type Shingle
Porch Covered, Deck, Porch
Building
Story 1
Entry Level One
Foundation Slab
Sewer Municipal Sewer
Water Municipal Water
New Construction No
Schools
Elementary Schools Pine Valley
Middle Schools Myrtle Grove
High Schools Hoggard
Others
Tax ID R07111-006-006-000
Acceptable Financing Cash, Conventional
Listing Terms Cash, Conventional
Special Listing Condition None
Read Less Info
Want to know what your home might be worth? Contact us for a FREE valuation!

Our team is ready to help you sell your home for the highest possible price ASAP


Find out why customers are choosing LPT Realty to meet their real estate needs






