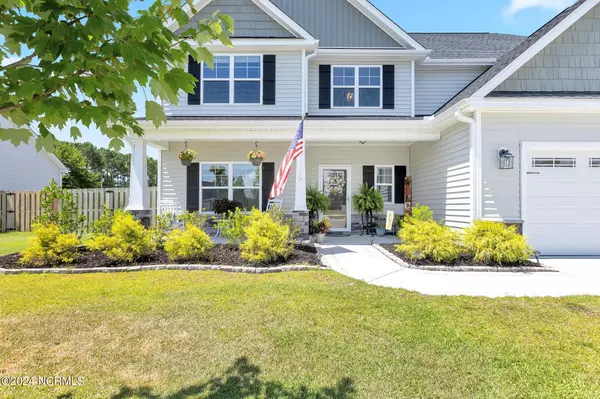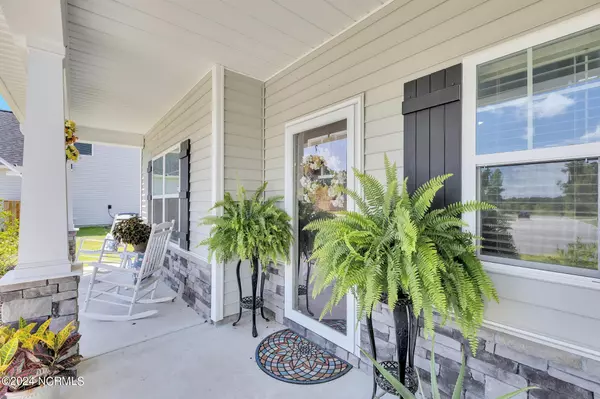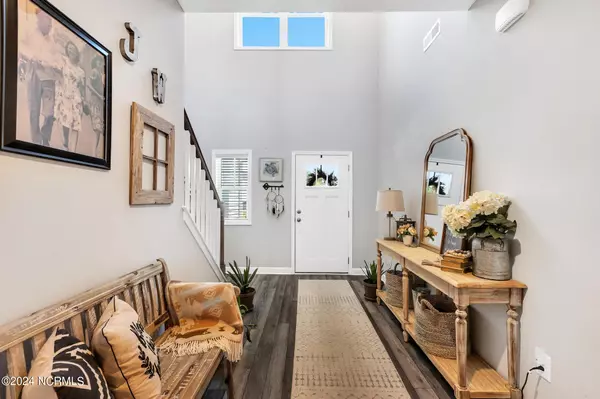$485,000
$500,000
3.0%For more information regarding the value of a property, please contact us for a free consultation.
5 Beds
4 Baths
3,075 SqFt
SOLD DATE : 09/30/2024
Key Details
Sold Price $485,000
Property Type Single Family Home
Sub Type Single Family Residence
Listing Status Sold
Purchase Type For Sale
Square Footage 3,075 sqft
Price per Sqft $157
Subdivision Permeta Branch
MLS Listing ID 100452183
Sold Date 09/30/24
Style Wood Frame
Bedrooms 5
Full Baths 3
Half Baths 1
HOA Fees $300
HOA Y/N Yes
Originating Board North Carolina Regional MLS
Year Built 2021
Annual Tax Amount $2,534
Lot Size 0.350 Acres
Acres 0.35
Lot Dimensions 14x93x198x108x152
Property Description
Welcome to The Trent, When you enter the home, the two story foyer will instantly catch your eye. You'll pass through to the main living area and open concept kitchen, where the details and upgrades speak for themselves. Painted cabinetry, granite countertops, recessed lighting, pendant lighting over bar, tiled backsplash and stainless steel appliances make for a kitchen your guest will envy. The main floor also features a powder room, mud room, laundry room and owners suite! The second floor completes the home with 4 additional bedrooms, all feature a walk-in closet and are separated by jack-n-jill bathrooms (2 in total), a loft and an unfinished storage area. Enjoy the screened in rear porch for those nights when you'd like to entertain outdoors!
Location
State NC
County Onslow
Community Permeta Branch
Zoning R-15
Direction Hwy 17 South for Jacksonville, Left on Hwy 210, Left on Old Folkstone, Left on Permeta Dr.
Location Details Mainland
Rooms
Basement None
Primary Bedroom Level Primary Living Area
Interior
Interior Features Master Downstairs
Heating Electric, Heat Pump
Cooling Central Air
Fireplaces Type None
Fireplace No
Appliance Stove/Oven - Electric, Refrigerator, Microwave - Built-In, Dishwasher
Exterior
Parking Features Paved
Garage Spaces 2.0
Waterfront Description None
Roof Type Shingle
Porch Covered, Patio, See Remarks
Building
Story 2
Entry Level Two
Foundation Slab
Sewer Municipal Sewer
Water Municipal Water
New Construction No
Schools
Elementary Schools Dixon
Middle Schools Dixon
High Schools Dixon
Others
Tax ID 773l-60
Acceptable Financing Cash, Conventional, FHA, USDA Loan, VA Loan
Listing Terms Cash, Conventional, FHA, USDA Loan, VA Loan
Special Listing Condition None
Read Less Info
Want to know what your home might be worth? Contact us for a FREE valuation!

Our team is ready to help you sell your home for the highest possible price ASAP


Find out why customers are choosing LPT Realty to meet their real estate needs






