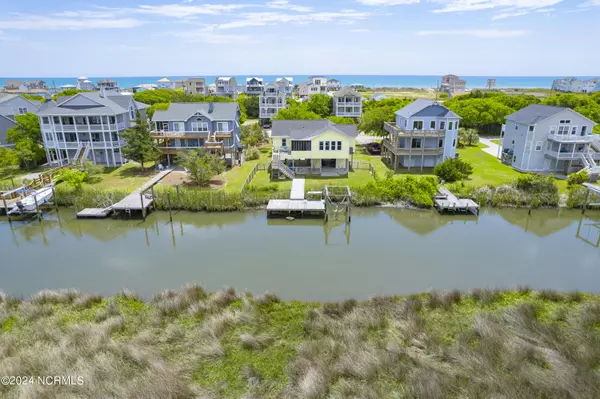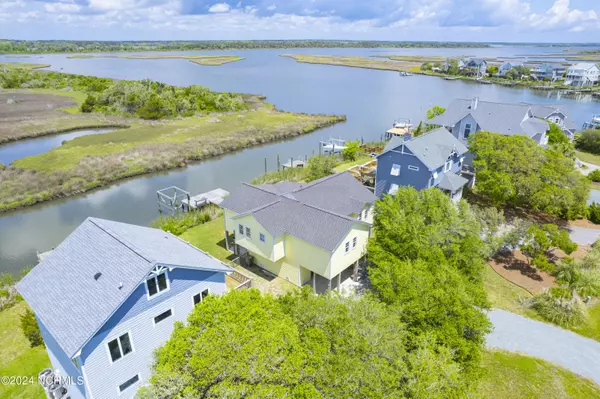$780,000
$799,000
2.4%For more information regarding the value of a property, please contact us for a free consultation.
3 Beds
2 Baths
1,614 SqFt
SOLD DATE : 09/16/2024
Key Details
Sold Price $780,000
Property Type Single Family Home
Sub Type Single Family Residence
Listing Status Sold
Purchase Type For Sale
Square Footage 1,614 sqft
Price per Sqft $483
Subdivision Village Of Stump Sound
MLS Listing ID 100443180
Sold Date 09/16/24
Style Wood Frame
Bedrooms 3
Full Baths 2
HOA Fees $1,200
HOA Y/N Yes
Originating Board North Carolina Regional MLS
Year Built 1997
Lot Size 9,583 Sqft
Acres 0.22
Lot Dimensions 70x145.44x70x146.79
Property Description
Welcome to 141 Old Village Lane! This beautiful home is nestled in the sought after community of the Village at Stump Sound. Amenities of this incredible community include private beach access, clubhouse, pool, kayak/boat launch, and tennis/pickleball courts! With recently upgraded kitchen and bathrooms, this home is move in ready. Looking for a place to relax? Have a seat on your porch/screened in deck overlooking the intracoastal. This is
perfect for morning coffee or evening cocktails while soaking in the sights and sounds of coastal NC. The private dock with boat lift overlooking the canal offers a quiet escape for relaxation, fishing, or simply taking in the sunsets over the ICW. House is sealed with spray foam throughout! This great home is ready for you to move in and start enjoying the island lifestyle! Don't miss the opportunity to make this North Topsail Beach home your own! Schedule your showing and prepare to fall in love with island living today!
Location
State NC
County Onslow
Community Village Of Stump Sound
Zoning R-5-R-5
Direction Coming from Surf City bridge: Go north on New River Drive 3.7 miles. Turn left onto Old Village Lane-Home will be on your left. Coming from North Topsail bridge: Go south on New River Drive 4.5 miles. Turn right onto Old Village Lane - Home will be on your left.
Location Details Island
Rooms
Basement Other
Primary Bedroom Level Primary Living Area
Interior
Interior Features Master Downstairs, Ceiling Fan(s)
Heating Electric, Forced Air
Cooling Central Air
Flooring Tile
Fireplaces Type None
Fireplace No
Window Features Blinds
Appliance Washer, Stove/Oven - Electric, Refrigerator, Dryer, Dishwasher
Laundry Hookup - Dryer, Laundry Closet, Washer Hookup
Exterior
Exterior Feature Outdoor Shower
Parking Features Gravel, Concrete, Lighted, Off Street, On Site
Garage Spaces 1.0
Waterfront Description Boat Lift,Canal Front,Deeded Beach Access,Deeded Water Access,ICW View,Water Access Comm,Waterfront Comm
View Canal, Marsh View, Sound View
Roof Type Architectural Shingle
Accessibility None
Porch Covered, Deck, Screened
Building
Story 1
Entry Level One
Foundation Other
Sewer Municipal Sewer
Water Municipal Water
Structure Type Outdoor Shower
New Construction No
Schools
Elementary Schools Dixon
Middle Schools Dixon
High Schools Dixon
Others
Tax ID 425618301776
Acceptable Financing Cash, Conventional, VA Loan
Listing Terms Cash, Conventional, VA Loan
Special Listing Condition None
Read Less Info
Want to know what your home might be worth? Contact us for a FREE valuation!

Our team is ready to help you sell your home for the highest possible price ASAP


Find out why customers are choosing LPT Realty to meet their real estate needs






