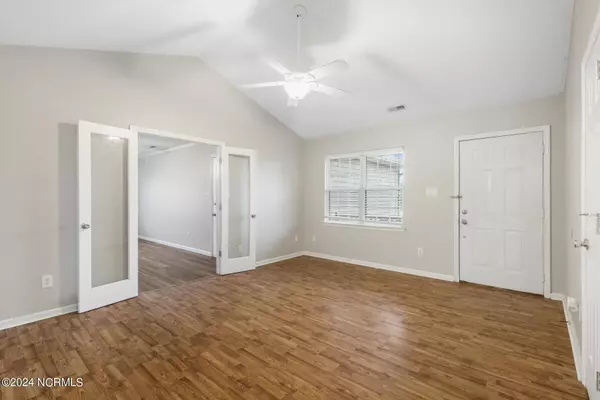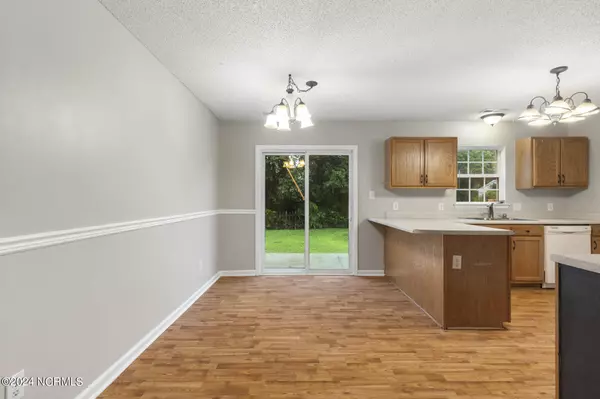$257,500
$258,000
0.2%For more information regarding the value of a property, please contact us for a free consultation.
3 Beds
2 Baths
1,582 SqFt
SOLD DATE : 08/29/2024
Key Details
Sold Price $257,500
Property Type Single Family Home
Sub Type Single Family Residence
Listing Status Sold
Purchase Type For Sale
Square Footage 1,582 sqft
Price per Sqft $162
Subdivision River Hills
MLS Listing ID 100459585
Sold Date 08/29/24
Style Wood Frame
Bedrooms 3
Full Baths 2
HOA Fees $100
HOA Y/N Yes
Originating Board North Carolina Regional MLS
Year Built 2002
Annual Tax Amount $1,108
Lot Size 0.400 Acres
Acres 0.4
Lot Dimensions 66x140x170x136
Property Description
**Coming soon, no showings** This Ranch style home in River Hills, sits on a cul de sac lot. A charming 3-bedroom, 2-bathroom residence boasts a brand NEW ROOF, ensuring years of worry-free living. Step inside to discover a sitting room cozy gas log fireplace, perfect for those chilly evenings. The permitted 12x20 bonus room offers endless possibilities, whether you envision a home office, playroom, or guest suite. The kitchen has ample counter space and storage. The 2 car garage is equipped with shelving. The backyard is your future oasis with an extended concrete patio and fully fenced yard on .4 acres. This home is empty ready for you to move in(buyer possession negotiable) and start making memories. Don't miss out on this exceptional opportunity!
Location
State NC
County Onslow
Community River Hills
Zoning R-15
Direction Gumbranch road, left onto rhodestown road, Right into the neighborhood of River Hills, First Right is Valley Ridge, home is at the end of the culdesac on the left.
Location Details Mainland
Rooms
Basement None
Primary Bedroom Level Non Primary Living Area
Interior
Interior Features Workshop, Kitchen Island, 9Ft+ Ceilings, Pantry, Eat-in Kitchen
Heating Heat Pump
Flooring LVT/LVP, Carpet
Fireplaces Type Gas Log
Fireplace Yes
Appliance Stove/Oven - Electric, Refrigerator, Microwave - Built-In, Dishwasher
Laundry Hookup - Dryer, In Garage, Washer Hookup
Exterior
Parking Features Paved
Garage Spaces 2.0
Roof Type Architectural Shingle
Porch Patio, Porch
Building
Lot Description Cul-de-Sac Lot
Story 1
Entry Level One
Foundation Slab
Sewer Septic On Site
Water Municipal Water
New Construction No
Schools
Elementary Schools Stateside
Middle Schools Northwoods Park
High Schools Jacksonville
Others
Tax ID 56a-137
Acceptable Financing Cash, Conventional, FHA, USDA Loan, VA Loan
Listing Terms Cash, Conventional, FHA, USDA Loan, VA Loan
Special Listing Condition None
Read Less Info
Want to know what your home might be worth? Contact us for a FREE valuation!

Our team is ready to help you sell your home for the highest possible price ASAP


Find out why customers are choosing LPT Realty to meet their real estate needs






