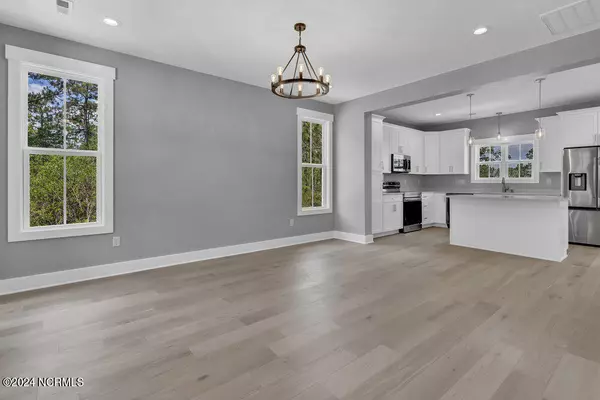$408,000
$408,000
For more information regarding the value of a property, please contact us for a free consultation.
4 Beds
3 Baths
2,189 SqFt
SOLD DATE : 08/16/2024
Key Details
Sold Price $408,000
Property Type Single Family Home
Sub Type Single Family Residence
Listing Status Sold
Purchase Type For Sale
Square Footage 2,189 sqft
Price per Sqft $186
Subdivision Coastal Village
MLS Listing ID 100445795
Sold Date 08/16/24
Style Wood Frame
Bedrooms 4
Full Baths 2
Half Baths 1
HOA Y/N No
Originating Board North Carolina Regional MLS
Year Built 2024
Lot Size 0.380 Acres
Acres 0.38
Lot Dimensions 82x178 approx
Property Description
Price improvement! This home is ready to move in! Beautiful quartz countertops throughout the home. Stainless steel Samsung appliance package with fridge included. Tiled master shower with bench. Upgraded carpet and pad. 4 bedroom, 2.5 bath plus an extra office/flex room on main floor. The flow from the front door takes you through the living area and into the well-appointed kitchen, dining area and pantry, then past the office/flex room and half bath into the finished garage. Upstairs you'll find a large owner suite with his and hers closets and a beautiful bathroom, down the hall are three more bedrooms, a laundry room and full bath. This home is situated in a quiet, peaceful neighborhood, and minutes from the beach, Stone Bay, and schools.
Do not miss this opportunity to own a brand-new home built by Hines Custom Homes, a local builder who cares about quality construction. For instance, the home comes with a dual zone Trane HVAC system with hard ducted main trunk line. The roof system includes synthetic underlayment, Gracie ice & water shield in the valleys and awnings, and Owens Corning TruDefinition® Duration® Shingles. This is a very well-built home. Certificate of occupancy received on 6/24/2024.
Please inquire about available incentives.
Location
State NC
County Onslow
Community Coastal Village
Zoning R
Direction Enter Village Drive from Hwy 210 in Sneads Ferry, follow the road and the home is on the right.
Location Details Mainland
Rooms
Primary Bedroom Level Non Primary Living Area
Interior
Interior Features 9Ft+ Ceilings, Pantry, Walk-In Closet(s)
Heating Electric, Heat Pump
Cooling Central Air
Flooring LVT/LVP, Carpet, Wood
Fireplaces Type None
Fireplace No
Appliance Stove/Oven - Electric, Refrigerator, Dishwasher
Laundry Inside
Exterior
Parking Features Concrete, Off Street
Garage Spaces 2.0
Pool None
Utilities Available Municipal Water Available
Waterfront Description None
Roof Type Shingle
Accessibility None
Porch Patio, Porch
Building
Lot Description Level
Story 2
Foundation Slab
Sewer Septic On Site
New Construction Yes
Others
Tax ID 765a-8
Acceptable Financing Cash, Conventional, VA Loan
Listing Terms Cash, Conventional, VA Loan
Special Listing Condition None
Read Less Info
Want to know what your home might be worth? Contact us for a FREE valuation!

Our team is ready to help you sell your home for the highest possible price ASAP


Find out why customers are choosing LPT Realty to meet their real estate needs






