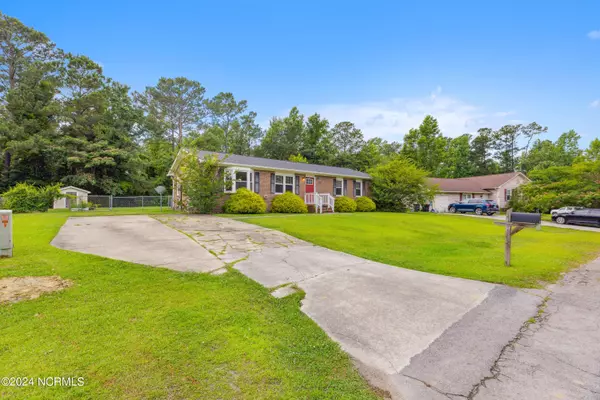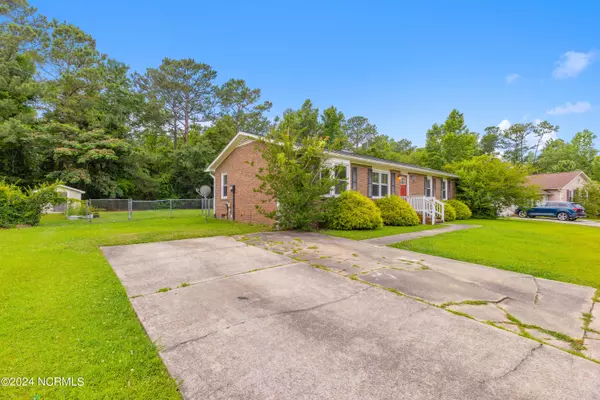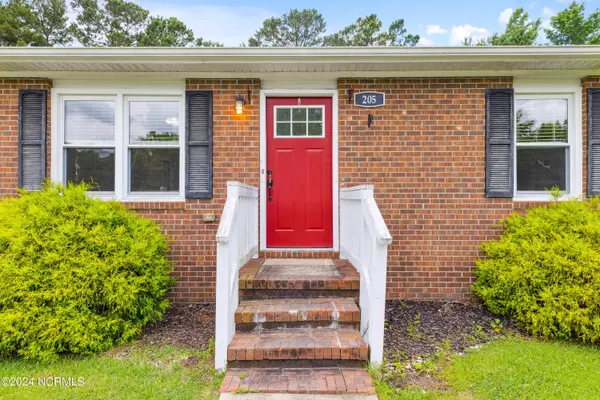$207,000
$205,000
1.0%For more information regarding the value of a property, please contact us for a free consultation.
3 Beds
2 Baths
1,378 SqFt
SOLD DATE : 07/18/2024
Key Details
Sold Price $207,000
Property Type Single Family Home
Sub Type Single Family Residence
Listing Status Sold
Purchase Type For Sale
Square Footage 1,378 sqft
Price per Sqft $150
Subdivision Carolina Country Estate
MLS Listing ID 100449825
Sold Date 07/18/24
Style Wood Frame
Bedrooms 3
Full Baths 2
HOA Y/N No
Originating Board North Carolina Regional MLS
Year Built 1986
Lot Size 0.330 Acres
Acres 0.33
Lot Dimensions irr
Property Description
***MULTIPLE OFFERS - BEST OFFERS DUE BY 7 pm Friday June 14***
Welcome to your home-sweet-home! This charming 3-bedroom brick home is bursting with country charm! It has a versatile flex space that is just the icing on the cake! Freshly painted throughout, this home feels as warm and inviting as a batch of freshly baked cookies.
Step into the open-concept living, dining, and kitchen area - a perfect recipe for gatherings and everyday living. The newly updated shower/tub combos in both the primary and hallway baths are sure to wash your worries away.
The laundry/mud room at the back of the house adds a sprinkle of practicality, keeping your living spaces neat and tidy.
In 2023, the crawlspace was given a gourmet upgrade with added structural support and a dehumidifier, ensuring your home remains as solid and fresh as the day it was built.
Outside you'll find a delightful chain link fenced yard with a mature flower garden that's just waiting for your green thumb! There's plenty of space for you to add a veggie garden too!
And the best part? This home is move in ready making your move just a little bit sweeter!
Location
State NC
County Onslow
Community Carolina Country Estate
Zoning R-15
Direction Take US 17 toward Maysville and Turn right onto Piney Green Rd Turn left onto Old 30 Rd Turn left onto Weatherington Rd Turn left onto Carolina Dr Destination will be on the left
Location Details Mainland
Rooms
Other Rooms Shed(s)
Basement Crawl Space
Primary Bedroom Level Primary Living Area
Interior
Interior Features Mud Room, Master Downstairs, Ceiling Fan(s)
Heating Heat Pump, Electric
Fireplaces Type None
Fireplace No
Exterior
Parking Features Concrete
Roof Type Architectural Shingle
Porch Porch
Building
Lot Description Dead End
Story 1
Entry Level One
Sewer Septic On Site
Water Municipal Water
New Construction No
Schools
Elementary Schools Morton
Middle Schools Hunters Creek
High Schools White Oak
Others
Tax ID 039325
Acceptable Financing Cash, Conventional, FHA, VA Loan
Listing Terms Cash, Conventional, FHA, VA Loan
Special Listing Condition None
Read Less Info
Want to know what your home might be worth? Contact us for a FREE valuation!

Our team is ready to help you sell your home for the highest possible price ASAP


Find out why customers are choosing LPT Realty to meet their real estate needs






