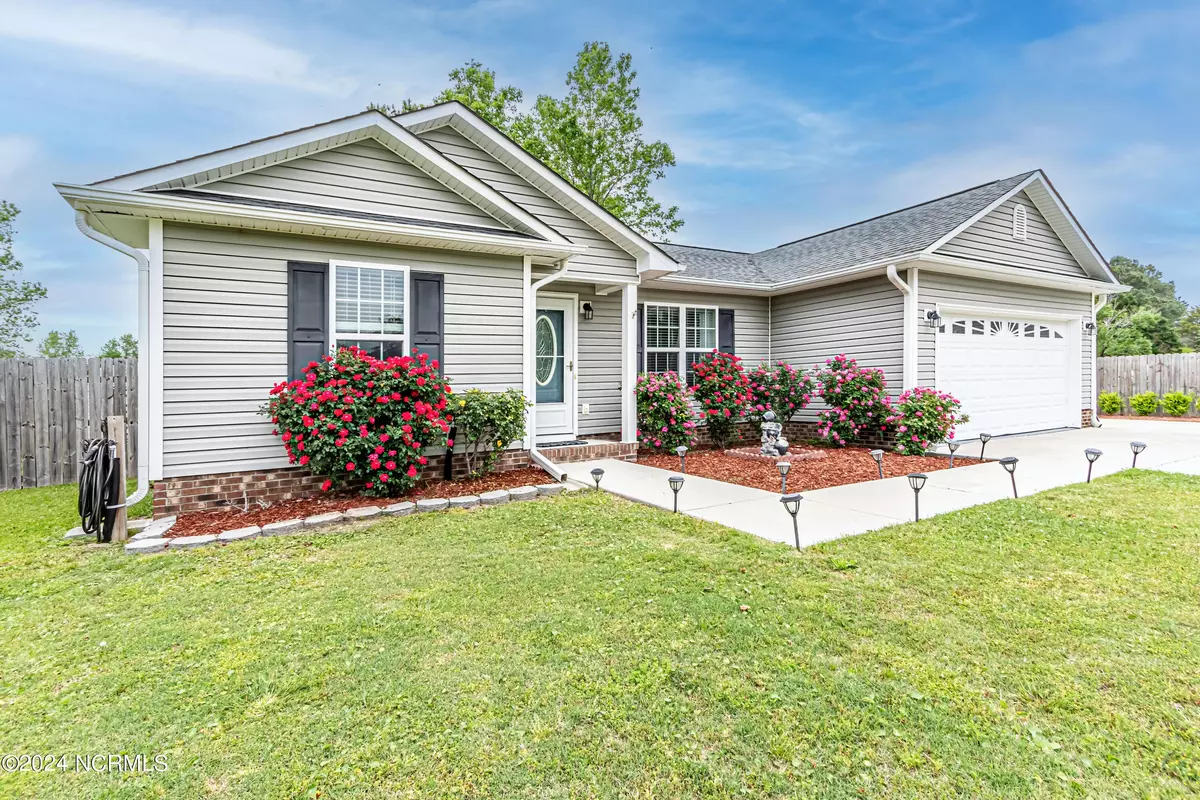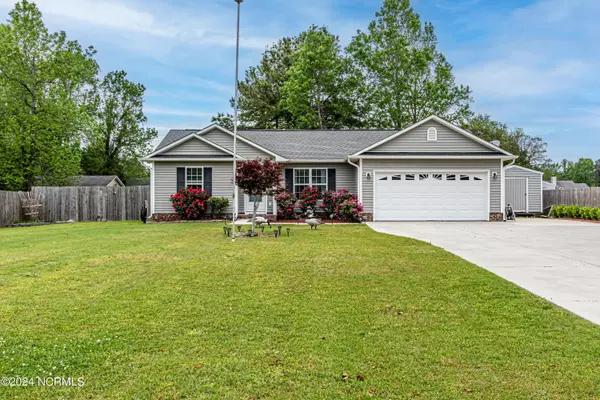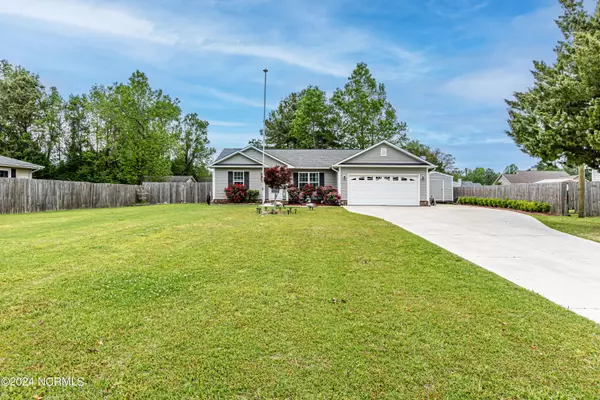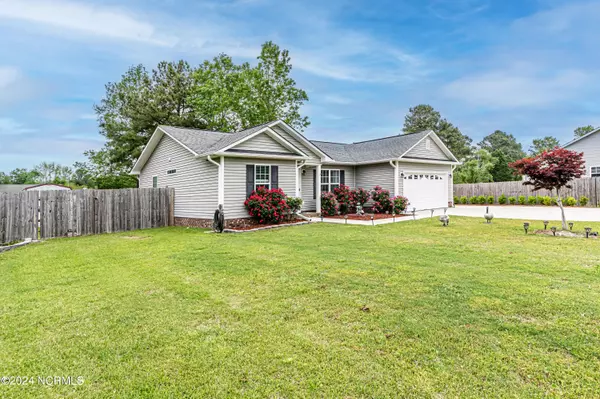$251,000
$249,150
0.7%For more information regarding the value of a property, please contact us for a free consultation.
3 Beds
2 Baths
1,268 SqFt
SOLD DATE : 05/21/2024
Key Details
Sold Price $251,000
Property Type Single Family Home
Sub Type Single Family Residence
Listing Status Sold
Purchase Type For Sale
Square Footage 1,268 sqft
Price per Sqft $197
Subdivision Greenbriar
MLS Listing ID 100439586
Sold Date 05/21/24
Style Wood Frame
Bedrooms 3
Full Baths 2
HOA Y/N No
Originating Board North Carolina Regional MLS
Year Built 2011
Annual Tax Amount $1,211
Lot Size 0.351 Acres
Acres 0.35
Lot Dimensions 90x170x90x170
Property Description
You will be delighted with this 3 bedroom 2 bathroom 2 car garage home. Upon entering the home you will be greeted by the welcoming living room, complete with ceiling fan and fireplace. The kitchen has plenty of cabinet and counterspace with all appliances included. The breakfast nook allows you to still be part of the conversation happening in the living room and kitchen. The split floor plan is fabulous for privacy with the primary suite on one side of the home which includes a walk-in closet, ceiling fan and ensuite bathroom. The bathroom will not disappoint with a double vanity and the recently installed standing shower equipped with both a rainwater showerhead and handheld shower head, and the attached seat for a slip free shower experience. Let's not forget the second closet located in the bathroom. On the opposite side of the house you'll be met with a linen closet the second bathroom and two nicely spaced bedrooms. You will have storage galore with your two car garage and two sheds. The backyard is private with a six foot privacy fence and a great place to hangout. You can have your BBQ's on the patio or if you want to get away from those pesky bugs step inside your screened in porch. You won't be disappointed not only with the homes amenities but it's great location close to town.
Location
State NC
County Onslow
Community Greenbriar
Zoning R-15
Direction Take Gum Branch from Jacksonville towards Richlands. Greenbriar subdivision will be on your left (Baysden Drive)
Location Details Mainland
Rooms
Primary Bedroom Level Primary Living Area
Interior
Interior Features Ceiling Fan(s), Walk-in Shower, Walk-In Closet(s)
Heating Heat Pump, Electric
Cooling Central Air
Window Features Blinds
Appliance Stove/Oven - Electric, Refrigerator, Microwave - Built-In, Dishwasher
Exterior
Parking Features Attached, Off Street
Garage Spaces 2.0
Roof Type Architectural Shingle
Porch Patio, Porch, Screened
Building
Story 1
Entry Level One
Foundation Slab
Sewer Septic On Site
Water Municipal Water
New Construction No
Others
Tax ID 327b-79
Acceptable Financing Cash, Conventional, FHA, USDA Loan, VA Loan
Listing Terms Cash, Conventional, FHA, USDA Loan, VA Loan
Special Listing Condition None
Read Less Info
Want to know what your home might be worth? Contact us for a FREE valuation!

Our team is ready to help you sell your home for the highest possible price ASAP


Find out why customers are choosing LPT Realty to meet their real estate needs






