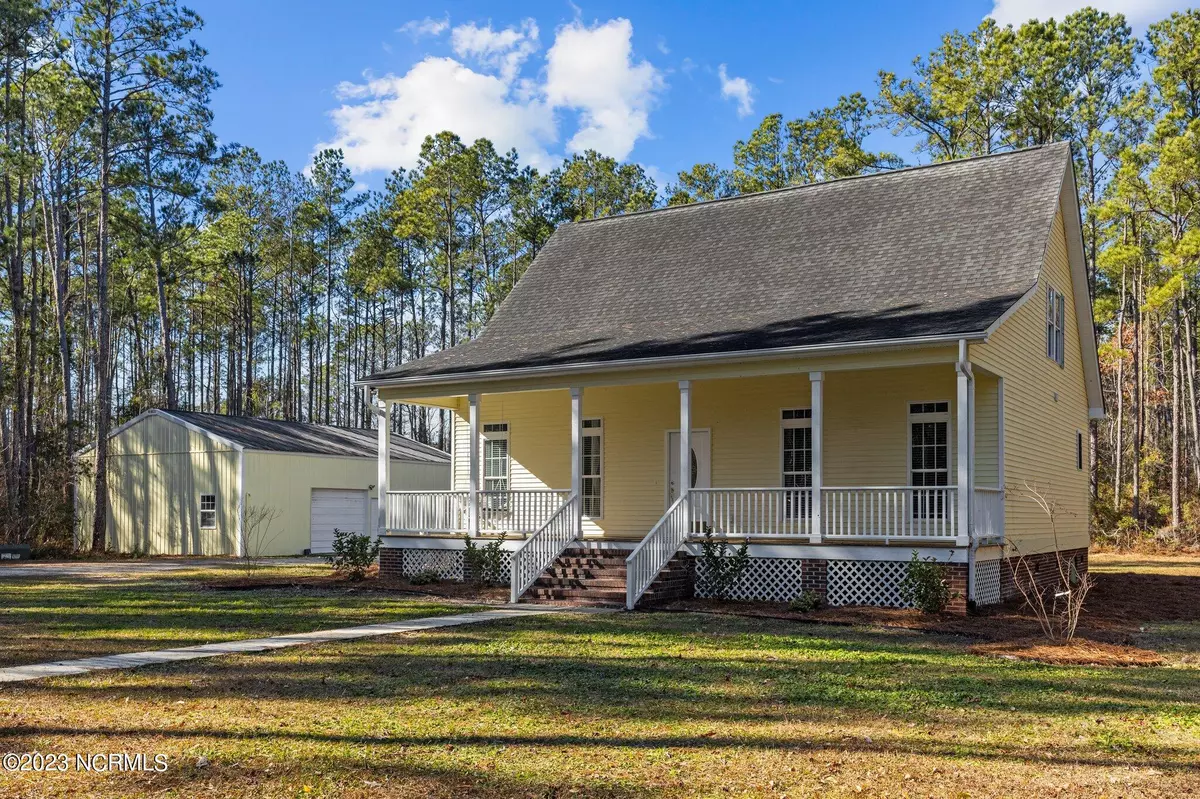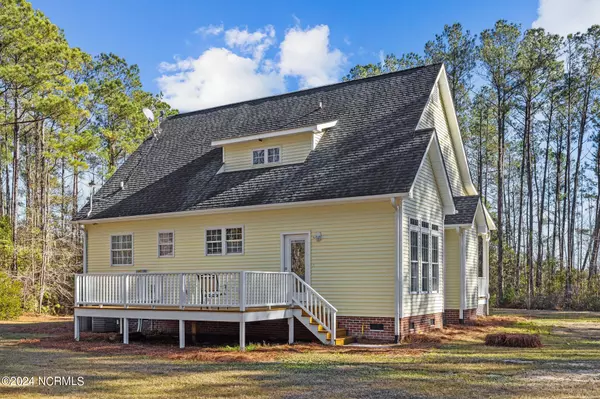$495,000
$515,000
3.9%For more information regarding the value of a property, please contact us for a free consultation.
3 Beds
3 Baths
1,917 SqFt
SOLD DATE : 05/10/2024
Key Details
Sold Price $495,000
Property Type Single Family Home
Sub Type Single Family Residence
Listing Status Sold
Purchase Type For Sale
Square Footage 1,917 sqft
Price per Sqft $258
Subdivision Mill Creek Estates
MLS Listing ID 100420461
Sold Date 05/10/24
Style Wood Frame
Bedrooms 3
Full Baths 2
Half Baths 1
HOA Y/N No
Originating Board North Carolina Regional MLS
Year Built 2005
Lot Size 5.080 Acres
Acres 5.08
Lot Dimensions Irr x Irr x Irr x Irr
Property Description
Beautiful private country setting on level 5 acres just a few miles from shopping & schools and restaurants of Swansboro. Features include refinished hard wood floors throughout; tiled baths, granite topped kitchen, some new lighting, and large back deck. Easy entrance and exit via the long circular drive, you're greeted with a nice walkway to a large front covered porch. Excellent layout with entry hall/foyer, living room, dining room, kitchen, primary bedroom suite, laundry room, and half bath, with an open staircase to the 2nd & 3rd bedrooms and 3rd bathroom. The detached garage, shop easily houses all your cars, boats, toys and tools and includes a 1/2 bath. Home is a ''Go & Show''!
Location
State NC
County Onslow
Community Mill Creek Estates
Zoning Residential
Direction HWY 24 to Belgrade Swansboro Road; Follow road past Swansboro Loop Road and Forest Ridge Subdivision. Look for Mill Creek Estates on the right. Turn onto Mill Creek Road (unpaved road) and follow almost to the end. Property on left side of road. Driveway entry has all white picket fence border
Location Details Mainland
Rooms
Other Rooms See Remarks, Storage, Workshop
Basement Crawl Space
Primary Bedroom Level Primary Living Area
Interior
Interior Features Foyer, Solid Surface, Workshop, Master Downstairs, Ceiling Fan(s), Walk-in Shower, Walk-In Closet(s)
Heating Heat Pump, Electric
Cooling Central Air
Flooring Wood
Window Features Blinds
Appliance Refrigerator, Range, Dishwasher
Laundry Inside
Exterior
Parking Features Detached
Garage Spaces 3.0
Pool None
Roof Type Shingle
Porch Open, Covered, Deck, Porch
Building
Lot Description Level
Story 2
Entry Level Two
Foundation Block
Sewer Septic On Site
Water Municipal Water
New Construction No
Others
Tax ID 535600519695
Acceptable Financing Cash, Conventional
Listing Terms Cash, Conventional
Special Listing Condition None
Read Less Info
Want to know what your home might be worth? Contact us for a FREE valuation!

Our team is ready to help you sell your home for the highest possible price ASAP


Find out why customers are choosing LPT Realty to meet their real estate needs






