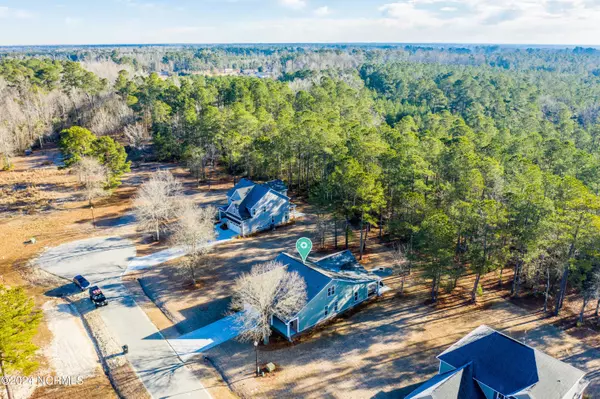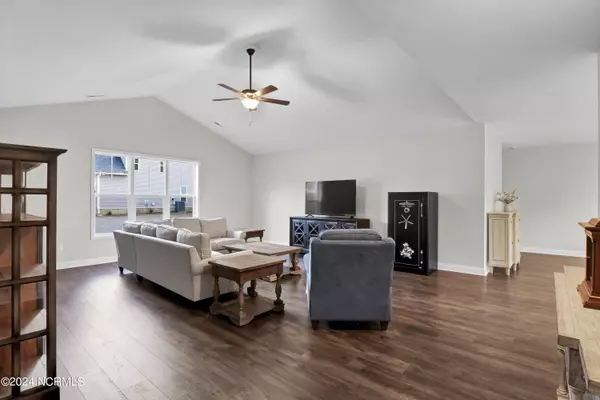$478,000
$474,900
0.7%For more information regarding the value of a property, please contact us for a free consultation.
4 Beds
3 Baths
2,679 SqFt
SOLD DATE : 04/12/2024
Key Details
Sold Price $478,000
Property Type Single Family Home
Sub Type Single Family Residence
Listing Status Sold
Purchase Type For Sale
Square Footage 2,679 sqft
Price per Sqft $178
Subdivision Oak Ridge At Grand Oaks
MLS Listing ID 100427235
Sold Date 04/12/24
Style Wood Frame
Bedrooms 4
Full Baths 3
HOA Fees $450
HOA Y/N Yes
Originating Board North Carolina Regional MLS
Year Built 2023
Annual Tax Amount $313
Lot Size 0.510 Acres
Acres 0.51
Lot Dimensions 188 x 120 x 181 x 120
Property Description
Welcome Home to this beautiful 4 bedroom, 3 bath home with over 2600 heated square feet in the Oak Ridge at Grand Oaks subdivision located in Rocky Point. The home was built in 2023, sits on just over half an acre lot. This Stevens built home is the ''Laurel'' Plan that showcases an open floor plan with a grand living room, soaring cathedral ceiling and first floor primary suite. The spacious kitchen is set up for the Chef of the family with soft close, shaker style cabinetry, granite counters , tile backsplash, large pantry and stainless appliances. The large Master Bedroom features a trey ceiling, dual vanity, beautiful walk-in tile shower and huge walk-in closet. Two additional bedrooms on the primary living first floor that share a well-appointed guest bath plus a large laundry room with good size storage closet. Upstairs you will find bedroom 4, a full bath and huge Bonus room that could serve as a playroom, home office or home theater. This home offers upgraded features of tile flooring in the laundry room and bathrooms, 5'' baseboards, nice trim details and elevated lighting and hardware throughout. Out back is your large, screened porch, additional patio, and fire pit area perfect for enjoying the outdoors in the spacious back yard. Don't miss your opportunity to own ''like new construction'' without the wait.
Location
State NC
County Pender
Community Oak Ridge At Grand Oaks
Zoning RT
Direction Take I 40 West, take the Castle Hayne exit, left onto the Holly Shelter road, right onto Hwy 117, left onto Hwy 133 at Pauls Place. Turn left onto Pine Village Drive, Left onto Grand Oaks Blvd and left onto Beatrice Drive and home is down on the right.
Location Details Mainland
Rooms
Basement None
Primary Bedroom Level Primary Living Area
Interior
Interior Features Master Downstairs, 9Ft+ Ceilings, Tray Ceiling(s), Vaulted Ceiling(s), Ceiling Fan(s), Pantry, Eat-in Kitchen
Heating Heat Pump, Electric, Forced Air
Cooling Central Air
Flooring LVT/LVP, Carpet, Tile
Fireplaces Type None
Fireplace No
Window Features Blinds
Appliance Stove/Oven - Electric, Microwave - Built-In, Dishwasher
Laundry Inside
Exterior
Exterior Feature None
Parking Features Off Street, Paved
Garage Spaces 2.0
Pool None
Roof Type Shingle
Porch Patio, Porch, Screened
Building
Story 2
Entry Level One and One Half
Foundation Raised, Slab
Sewer Septic On Site
Water Municipal Water
Structure Type None
New Construction No
Others
Tax ID 3214-07-2854-0000
Acceptable Financing Cash, Conventional, FHA, USDA Loan, VA Loan
Listing Terms Cash, Conventional, FHA, USDA Loan, VA Loan
Special Listing Condition None
Read Less Info
Want to know what your home might be worth? Contact us for a FREE valuation!

Our team is ready to help you sell your home for the highest possible price ASAP


Find out why customers are choosing LPT Realty to meet their real estate needs






