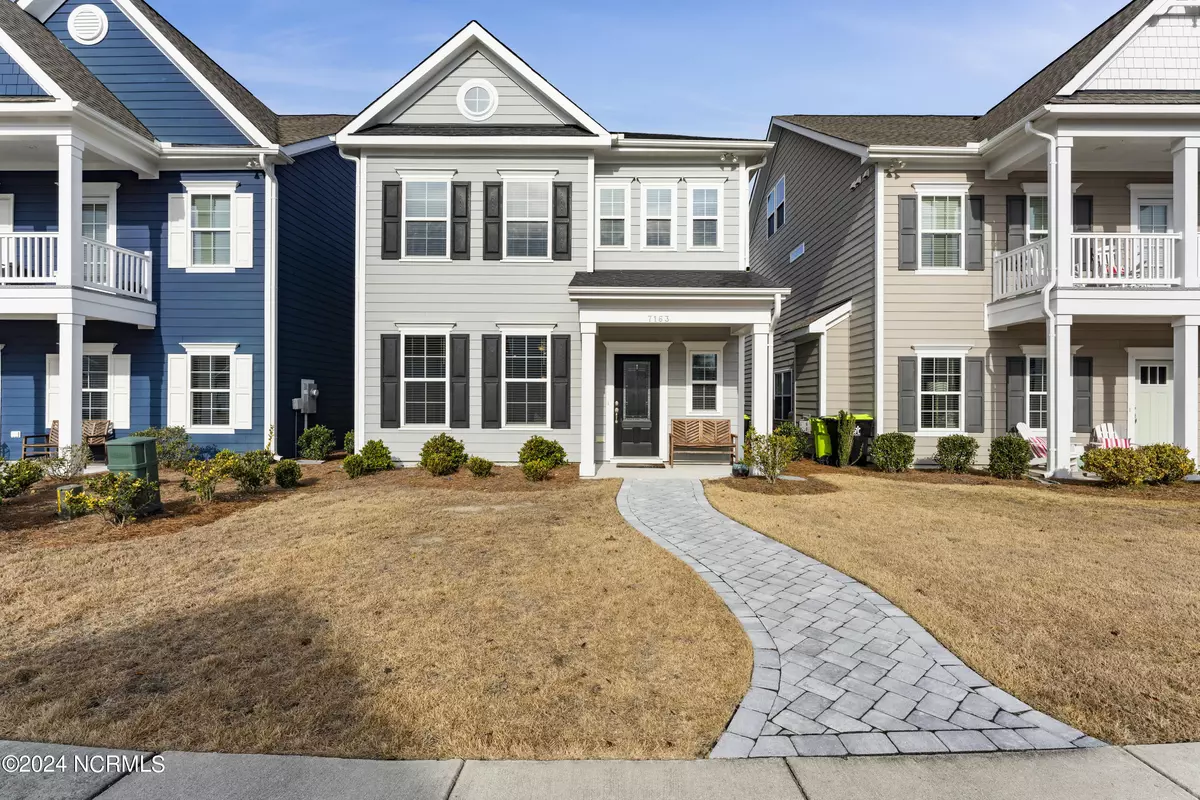$482,000
$500,000
3.6%For more information regarding the value of a property, please contact us for a free consultation.
3 Beds
4 Baths
2,073 SqFt
SOLD DATE : 03/25/2024
Key Details
Sold Price $482,000
Property Type Single Family Home
Sub Type Single Family Residence
Listing Status Sold
Purchase Type For Sale
Square Footage 2,073 sqft
Price per Sqft $232
Subdivision Middle Sound Village
MLS Listing ID 100425444
Sold Date 03/25/24
Style Wood Frame
Bedrooms 3
Full Baths 3
Half Baths 1
HOA Fees $2,240
HOA Y/N Yes
Originating Board North Carolina Regional MLS
Year Built 2021
Lot Size 2,178 Sqft
Acres 0.05
Lot Dimensions Irregular
Property Description
Welcome to Middle Sound Village, a charming front porch style community nestled along Middle Sound Loop Road in the heart of Wilmington, North Carolina. Crafted by Mungo Homes, this meticulously planned neighborhood embodies the essence of low-impact living while honoring the beauty of its natural surroundings. With a thoughtful array of amenities including a dog park, playground, community vegetable garden, and two rain barrels per home, Middle Sound Village invites residents to embrace a harmonious lifestyle in tune with nature. Well-lit sidewalks, street lighting, and the convenience of common area maintenance managed by the HOA, every aspect of community living is carefully tended to, ensuring a tranquil and vibrant atmosphere for all who call Middle Sound Village home. The charm and timeless elegance of the Mungo Homes Downey A floor plan is where luxury meets functionality in every corner. This delightful residence boasts 3 bedrooms, 3.5 baths, and a spacious loft, all complemented by a 2-car garage and HOA maintained landscaped yard. The main floor greets you with a modern kitchen featuring a white farmhouse sink, gas stove, and ample cabinets on both sides of the island, alongside hardwood flooring throughout. Enjoy the convenience of a downstairs primary bedroom leading to a covered porch and ensuite bath with dual vanities and a luxurious tiled shower. The open layout encompasses a cozy living room with a gas fireplace, an eat-in area, and a laundry room. Upstairs, discover another primary suite with its own bath and a relaxing garden tub/shower combo, plus a third bedroom with an adjacent full bath. Middle Sound Village is just 2 min from Publix at Ogden Market Place and 7 min from the Porters Neck area, so residents are never far from daily necessities. Just 9 min from additional shopping and dining, and the cinema at Mayfaire Town Center. For some fun in the sun, Wrightsville Beach is less than 15 min away. Don't miss out on this wonderful opportunity!
Location
State NC
County New Hanover
Community Middle Sound Village
Zoning EDZD
Direction From Market Street heading North, turn right on Middle Sound Loop Rd, continue for 0.7 miles, at round-about continue straight to Middle Sound Loop Rd for 0.3 miles. Turn left onto Maple Leaf Drive. Home is on the left.
Rooms
Basement None
Primary Bedroom Level Primary Living Area
Interior
Interior Features Kitchen Island, Master Downstairs, 9Ft+ Ceilings, Tray Ceiling(s), Ceiling Fan(s), Pantry, Walk-in Shower, Walk-In Closet(s)
Heating Electric, Heat Pump
Cooling Central Air
Flooring Carpet, Tile, Wood
Fireplaces Type Gas Log
Fireplace Yes
Window Features Storm Window(s),Blinds
Appliance Stove/Oven - Gas, Refrigerator, Microwave - Built-In, Disposal, Dishwasher
Laundry Inside
Exterior
Parking Features Additional Parking, Paved
Garage Spaces 2.0
Pool None
Roof Type Architectural Shingle
Porch Covered, Porch
Building
Story 2
Foundation Slab
Sewer Municipal Sewer
Water Municipal Water
New Construction No
Schools
Elementary Schools Ogden
Middle Schools Noble
High Schools Laney
Others
Tax ID R04400-003-264-000
Acceptable Financing Cash, Conventional, FHA, USDA Loan, VA Loan
Listing Terms Cash, Conventional, FHA, USDA Loan, VA Loan
Special Listing Condition None
Read Less Info
Want to know what your home might be worth? Contact us for a FREE valuation!

Our team is ready to help you sell your home for the highest possible price ASAP


Find out why customers are choosing LPT Realty to meet their real estate needs






