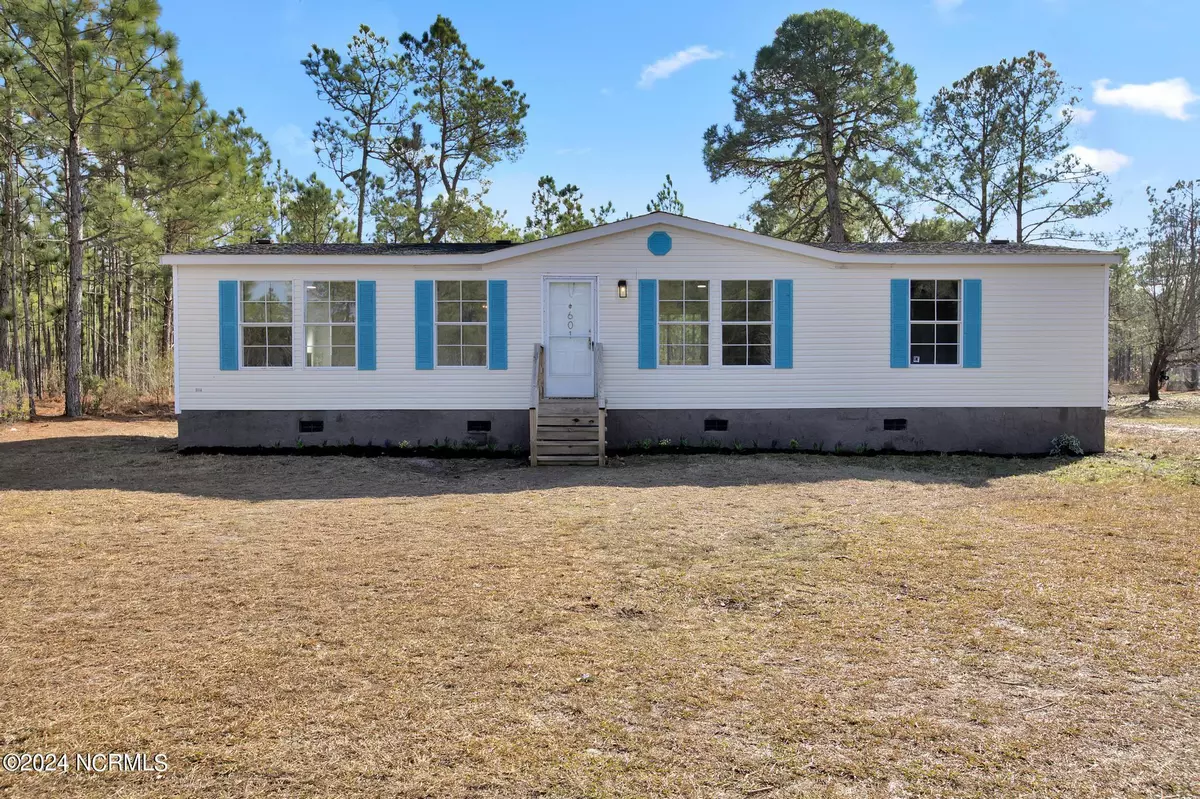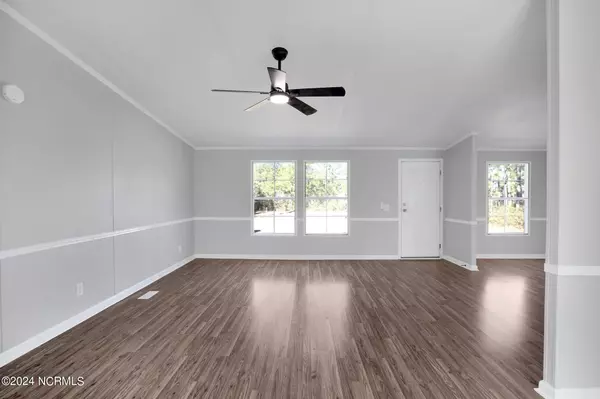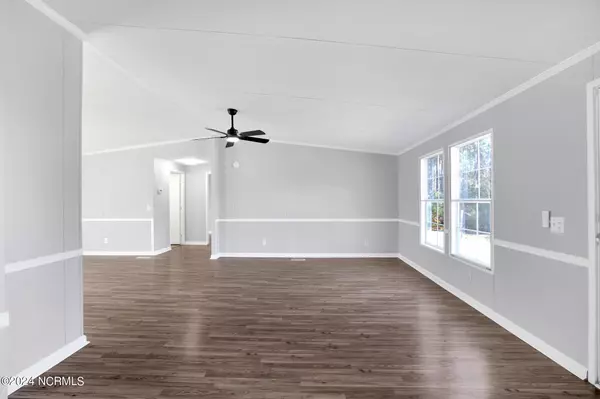$186,500
$195,000
4.4%For more information regarding the value of a property, please contact us for a free consultation.
3 Beds
2 Baths
1,404 SqFt
SOLD DATE : 02/23/2024
Key Details
Sold Price $186,500
Property Type Manufactured Home
Sub Type Manufactured Home
Listing Status Sold
Purchase Type For Sale
Square Footage 1,404 sqft
Price per Sqft $132
Subdivision Pinewood
MLS Listing ID 100420284
Sold Date 02/23/24
Bedrooms 3
Full Baths 2
HOA Y/N No
Originating Board North Carolina Regional MLS
Year Built 1996
Annual Tax Amount $614
Lot Size 0.680 Acres
Acres 0.68
Lot Dimensions 101x296x103x296
Property Description
Welcome to this move-in ready 3-bedroom, 2-bathroom manufactured home nestled on 0.68-acre lot, offering proximity to Wilmington, Rocky Point, Castle Hayne, and easy access to I-40. This inviting residence boasts an open floor plan with a spacious kitchen, dining, and living areas. Renovations include fresh paint and flooring throughout, light fixtures, stainless steel dishwasher, refrigerator, microwave, bathroom vanities, updated toilets, fixtures, master bathroom shower, water heater and well pump that have all been recently purchased and installed November 2023. Step outside to your own backyard oasis, complete with a recently upgraded large deck ideal for entertaining. Situated at the end of a serene dirt road, this property appeals to hunters, nature enthusiasts, and ATV lovers, offering ample space for outdoor activities and for children to play freely. A pre-listing septic inspection has been completed, ensuring peace of mind for the new owner. It could also be an excellent rental investment. The roof was replaced approximately 5 years ago, and HVAC unit from 2015 (8 years old), contributes to the property's well-maintained status. This home provides a harmonious blend of tranquility and accessibility. Schedule your showing today to experience the charm and comfort this property has to offer!
Location
State NC
County Pender
Community Pinewood
Zoning R20
Direction From Wilmington, North on Hwy 421. Approx. 3 miles from Pender County line, left on Underwood Dr. Go to end of road, house on left.
Rooms
Basement Crawl Space
Primary Bedroom Level Primary Living Area
Interior
Interior Features Ceiling Fan(s), Walk-in Shower
Heating Electric, Forced Air
Cooling Central Air
Flooring LVT/LVP
Fireplaces Type None
Fireplace No
Appliance Stove/Oven - Electric, Refrigerator, Dishwasher
Laundry Hookup - Dryer, Washer Hookup, Inside
Exterior
Parking Features Unpaved
Roof Type Shingle
Porch Deck
Building
Story 1
Foundation Permanent
Sewer Septic On Site
Water Well
New Construction No
Schools
Elementary Schools Malpass Corner
Middle Schools West Pender
High Schools Heide Trask
Others
Tax ID 2293-00-1116-0000
Acceptable Financing Cash, Conventional, FHA, VA Loan
Listing Terms Cash, Conventional, FHA, VA Loan
Special Listing Condition None
Read Less Info
Want to know what your home might be worth? Contact us for a FREE valuation!

Our team is ready to help you sell your home for the highest possible price ASAP


Find out why customers are choosing LPT Realty to meet their real estate needs






