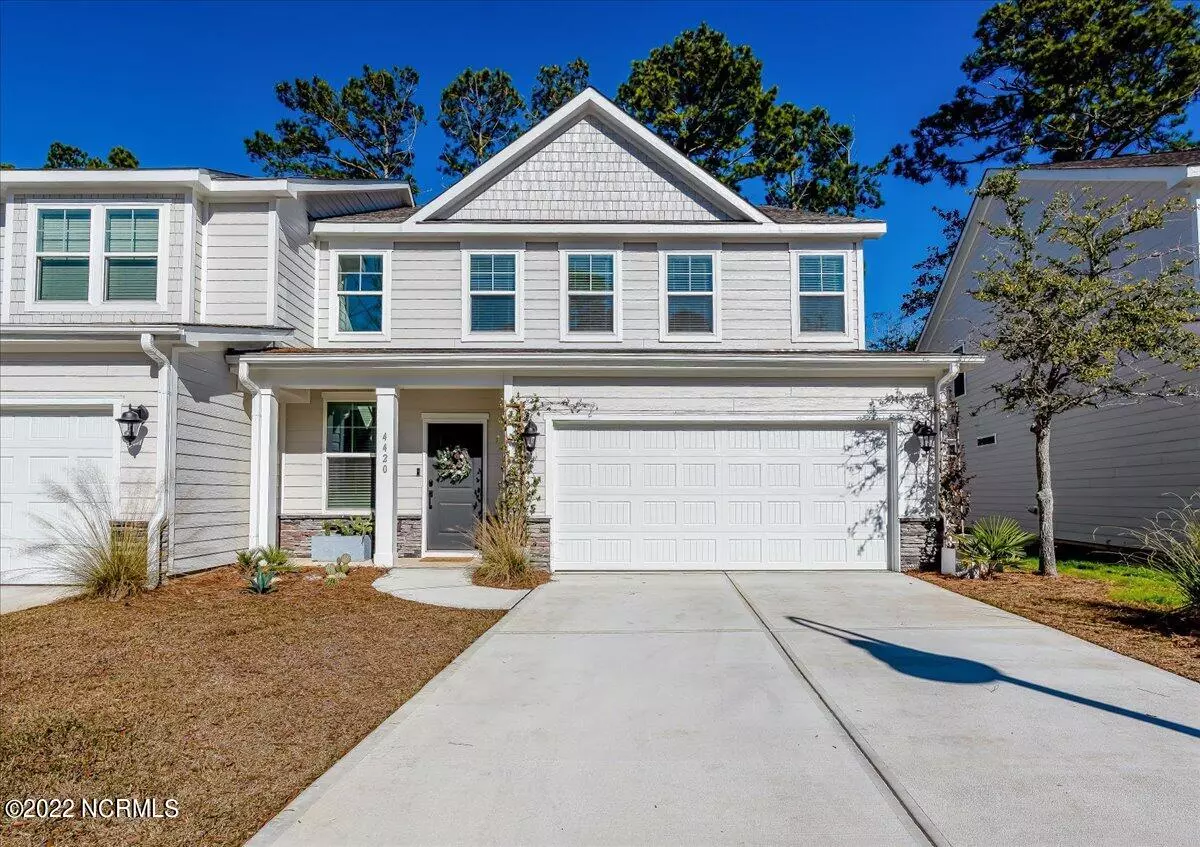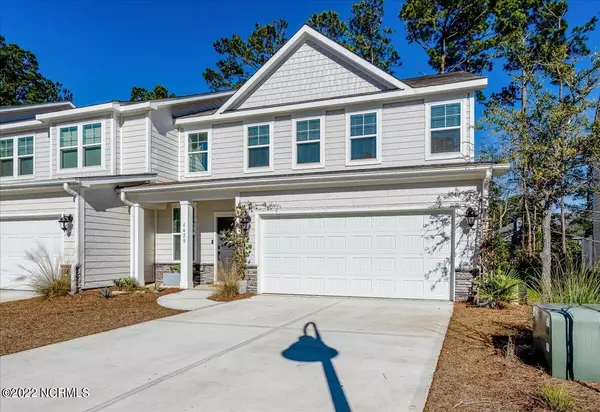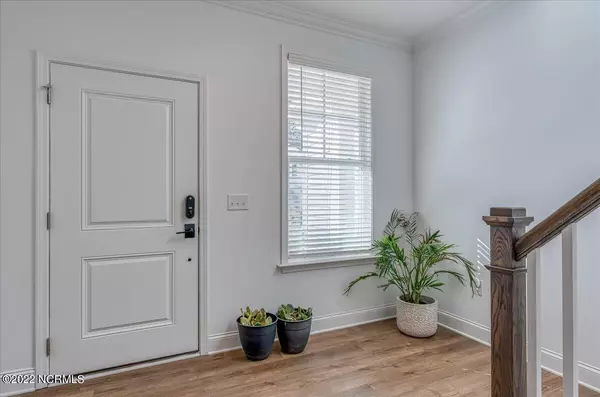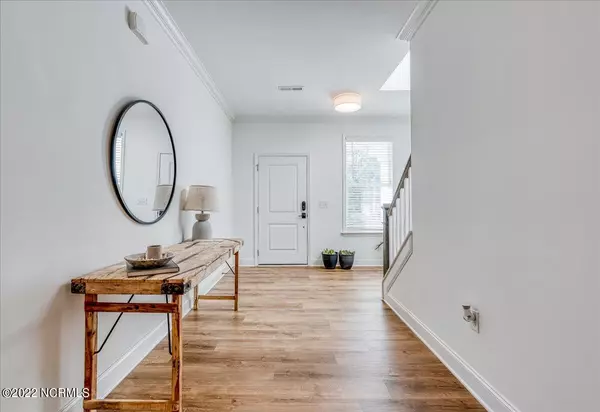$465,000
$460,000
1.1%For more information regarding the value of a property, please contact us for a free consultation.
3 Beds
4 Baths
2,529 SqFt
SOLD DATE : 04/08/2022
Key Details
Sold Price $465,000
Property Type Townhouse
Sub Type Townhouse
Listing Status Sold
Purchase Type For Sale
Square Footage 2,529 sqft
Price per Sqft $183
Subdivision Shinnwood Townes
MLS Listing ID 100308836
Sold Date 04/08/22
Style Wood Frame
Bedrooms 3
Full Baths 3
Half Baths 1
HOA Fees $3,900
HOA Y/N Yes
Originating Board Hive MLS
Year Built 2021
Lot Size 1,742 Sqft
Acres 0.04
Lot Dimensions 60x32
Property Description
Welcome home to the exquisite community of Shinnwood Townes. This less than a year old home is perfect for lovers of beauty that want low maintenance responsibility and high quality living. If you want stunning new construction but don't want to deal with the headaches of building delays, then his is the perfect home for you!
Enjoy your morning coffee in the private screened in porch and stunning back patio area. Choose to make your expansive owner's suite retreat on the first floor or the second. First floor primary suite has stand up tile shower with transom window and double vanities.
Each bedroom boasts a large walk in closet. Dedicated office space/bonus/flex room can easily be used as a 4th bedroom. Oversized family rooms on both floors are perfect for hosting for an evening or to accommodate out of town guests for longer stays.
9 ft. ceilings and tons of upgrades including NO Carpet throughout. High end luxury vinyl plank flooring that is water and scratch resistant to stay gorgeous through all of life's messes. Upgraded custom counter top in the kitchen you won't find in any of the neighbors houses and high end fixtures that give the home warmth and style. Irrigation system installed that can be set up by the new owners, rain catcher and smart camera doorbell that controls the front door lock convey. Fridge is less than a year old and sellers are willing to leave it with an acceptable offer.
End unit townhome with so many windows that let in tons of natural light, plethora of storage space and two car garage. Fiber cement siding with stone details and nicely manicured front lawn. Exterior, lawn, roof, and private road handled by HOA. What more could you want!
Extremely central location -- less than 4 mile drive to Wrightsville Beach or Mayfaire.
Location
State NC
County New Hanover
Community Shinnwood Townes
Zoning R-15
Direction From Wrightsville Beach: Head NW on Causeway Dr and continue straight onto US-74. Turn left on Wrightsville Ave. In about a mile, turn left onto Military Cutoff Rd. After .08 mile turn left onto Greenville Loop Rd. Turn left onto Finch Lane.
Location Details Mainland
Rooms
Basement None
Primary Bedroom Level Primary Living Area
Interior
Interior Features Foyer, Master Downstairs, 9Ft+ Ceilings, Walk-in Shower, Eat-in Kitchen, Walk-In Closet(s)
Heating Electric, Heat Pump
Cooling Central Air
Flooring LVT/LVP, Tile
Fireplaces Type None
Fireplace No
Window Features Thermal Windows
Laundry Inside
Exterior
Exterior Feature Irrigation System
Parking Features Paved
Garage Spaces 2.0
Utilities Available Community Water
Roof Type Shingle
Porch Patio, Porch, Screened
Building
Story 2
Entry Level Two
Foundation Slab
Sewer Community Sewer
Structure Type Irrigation System
New Construction No
Others
Tax ID R06200-003-274-000
Acceptable Financing Cash, Conventional, FHA
Listing Terms Cash, Conventional, FHA
Special Listing Condition None
Read Less Info
Want to know what your home might be worth? Contact us for a FREE valuation!

Our team is ready to help you sell your home for the highest possible price ASAP


Find out why customers are choosing LPT Realty to meet their real estate needs






