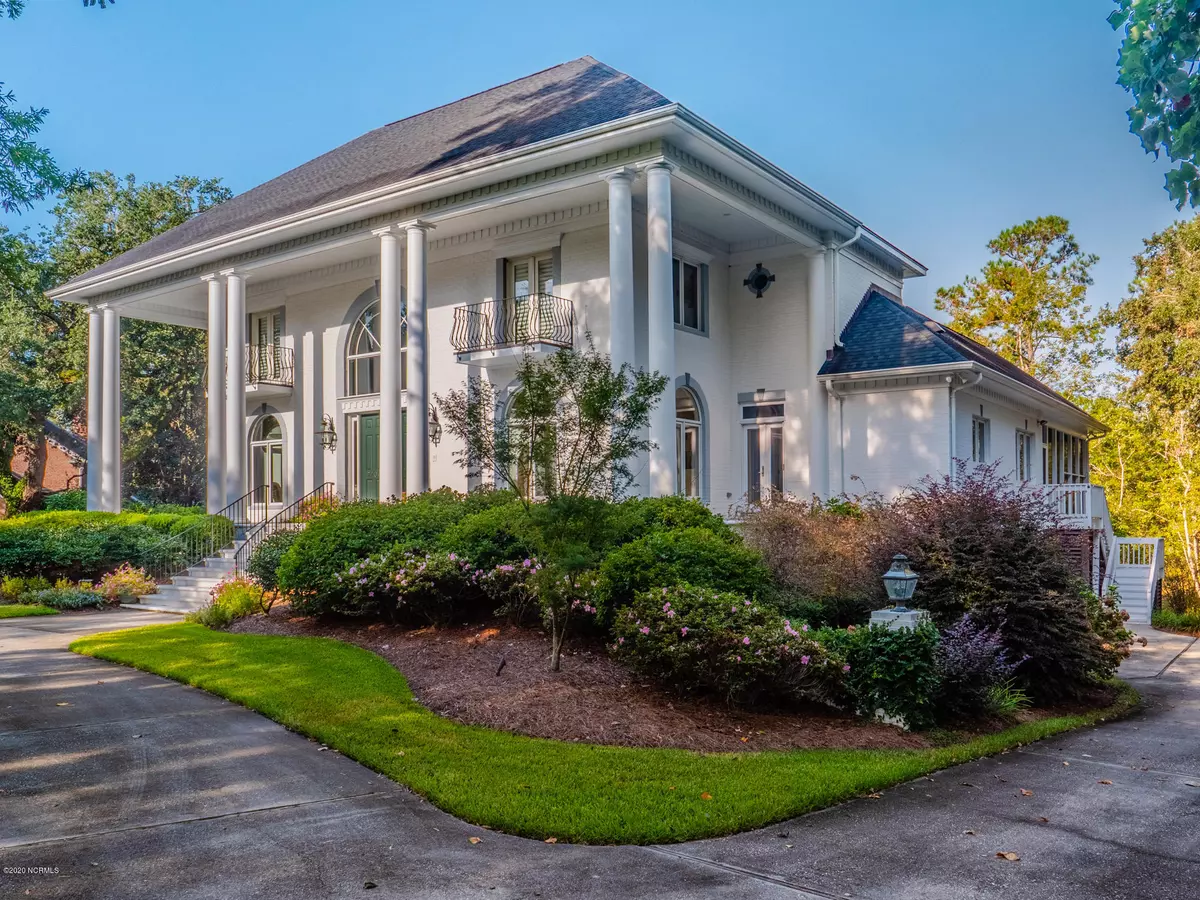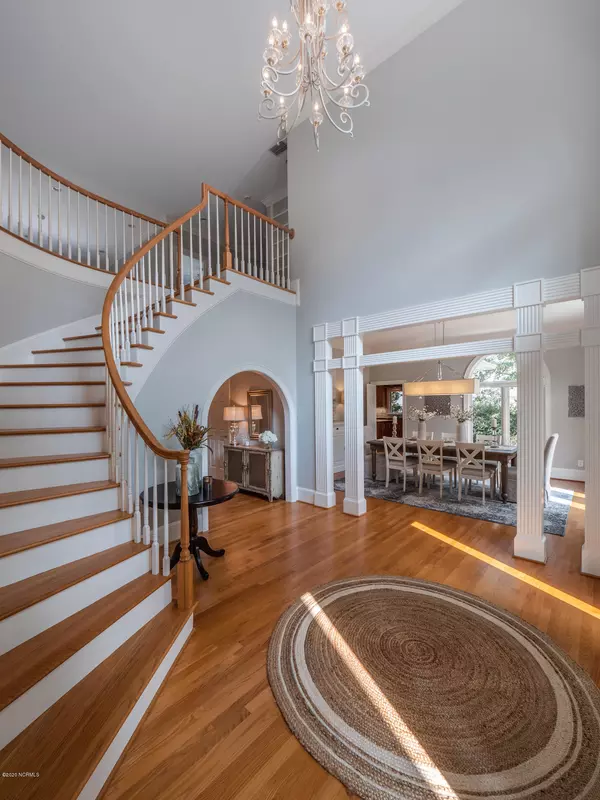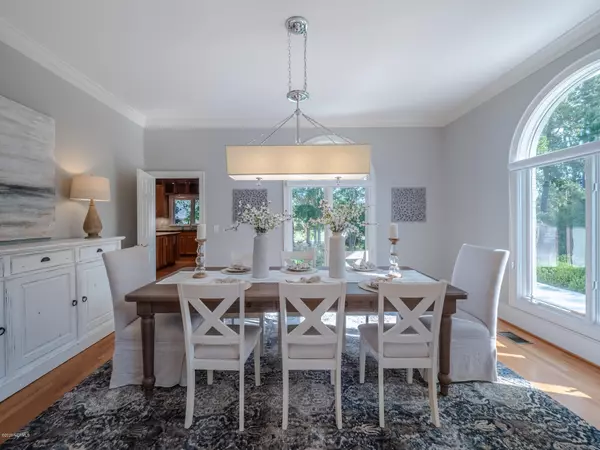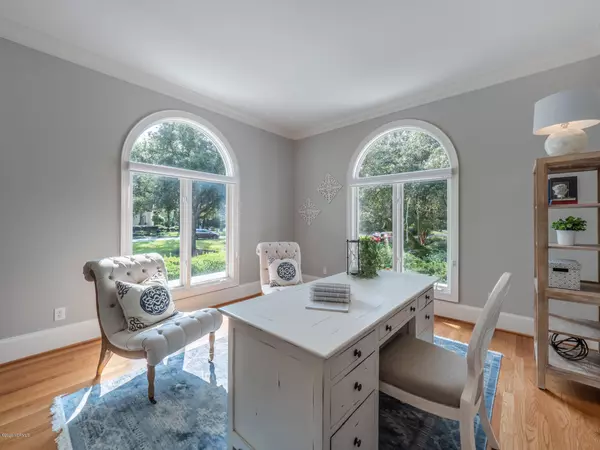$990,000
$1,145,000
13.5%For more information regarding the value of a property, please contact us for a free consultation.
5 Beds
5 Baths
4,746 SqFt
SOLD DATE : 03/16/2021
Key Details
Sold Price $990,000
Property Type Single Family Home
Sub Type Single Family Residence
Listing Status Sold
Purchase Type For Sale
Square Footage 4,746 sqft
Price per Sqft $208
Subdivision Cove Point
MLS Listing ID 100239922
Sold Date 03/16/21
Style Wood Frame
Bedrooms 5
Full Baths 4
Half Baths 1
HOA Fees $1,085
HOA Y/N Yes
Originating Board North Carolina Regional MLS
Year Built 1997
Lot Size 0.840 Acres
Acres 0.84
Lot Dimensions 179x255x39x60x68x269
Property Description
Watch the seasons change from this elegant light filled home overlooking the Hewletts Creek marsh. Many homes are described as custom built, but this stately brick home truly is - from the original architectural design to the special energy efficient HVAC system to the environmentally conscious and economically practical use of rainwater collected in cisterns to provide irrigation water. Sited to take advantage of the lot's sloping topography, the home offers a rare and often desired feature- a finished dry basement (1488 additional heated square feet) with a huge recreation room. Lovingly maintained and thoughtfully updated - the renovated kitchen is a cook's dream, featuring high end appliances and custom cabinetry. With 5 spacious bedrooms, in addition to the recreation room, there is plenty of room for a large family to spread out, and storage galore. Entertain friends and family on the expansive decks and porches. There are two rooms that are ideal for use as home offices to easily accommodate those working from home. With all of this, plus being in one of the most sought-after school districts in the county, you owe it to yourself to come take a look.
Location
State NC
County New Hanover
Community Cove Point
Zoning R-20
Direction South on College, Left on Holly Tree, Right on Pine Grove, Left on Masonboro Sound Rd. at the fork, Left on Cove Point Drive, Right on East Creeks Edge.
Location Details Mainland
Rooms
Basement Crawl Space, Partially Finished, Exterior Entry
Primary Bedroom Level Primary Living Area
Interior
Interior Features Foyer, Intercom/Music, Solid Surface, Master Downstairs, 9Ft+ Ceilings, Vaulted Ceiling(s), Ceiling Fan(s), Central Vacuum, Hot Tub, Pantry, Walk-in Shower, Wet Bar, Walk-In Closet(s)
Heating Electric, Heat Pump
Cooling Central Air
Flooring LVT/LVP, Carpet, Tile, Wood
Fireplaces Type Gas Log
Fireplace Yes
Window Features Thermal Windows,Blinds
Appliance Vent Hood, Refrigerator, Microwave - Built-In, Ice Maker, Disposal, Dishwasher, Cooktop - Electric, Convection Oven
Laundry Inside
Exterior
Exterior Feature Irrigation System
Parking Features Circular Driveway, Paved
Garage Spaces 2.0
View Creek/Stream, Marsh View, Water
Roof Type Architectural Shingle
Porch Open, Covered, Deck, Patio, Porch, Screened
Building
Story 2
Entry Level Two
Foundation Block
Sewer Municipal Sewer
Water Municipal Water
Structure Type Irrigation System
New Construction No
Schools
Elementary Schools Masonboro
Middle Schools Roland Grise
High Schools Hoggard
Others
Tax ID R06706-004-016-000
Acceptable Financing Cash, Conventional
Listing Terms Cash, Conventional
Special Listing Condition None
Read Less Info
Want to know what your home might be worth? Contact us for a FREE valuation!

Our team is ready to help you sell your home for the highest possible price ASAP


Find out why customers are choosing LPT Realty to meet their real estate needs






