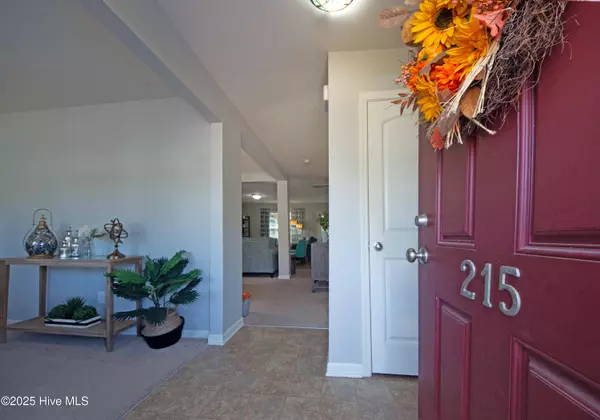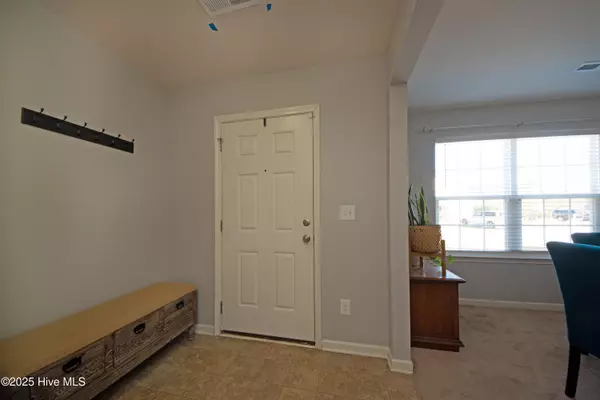
4 Beds
3 Baths
2,303 SqFt
4 Beds
3 Baths
2,303 SqFt
Key Details
Property Type Single Family Home
Sub Type Single Family Residence
Listing Status Active
Purchase Type For Sale
Square Footage 2,303 sqft
Price per Sqft $171
Subdivision The Reserve @ Holly Ridge
MLS Listing ID 100542211
Style Wood Frame
Bedrooms 4
Full Baths 2
Half Baths 1
HOA Fees $416
HOA Y/N Yes
Year Built 2016
Annual Tax Amount $2,844
Lot Size 9,583 Sqft
Acres 0.22
Lot Dimensions 40x127x80x137
Property Sub-Type Single Family Residence
Source Hive MLS
Property Description
Location
State NC
County Onslow
Community The Reserve @ Holly Ridge
Zoning R-20
Direction From Hwy 17 turn onto 50N, Subdivision will be on your right, turn right onto Bungalow Drive, turn left onto Chalet and home will be on your right.
Location Details Mainland
Rooms
Basement None
Primary Bedroom Level Non Primary Living Area
Interior
Interior Features Walk-in Closet(s), Mud Room, Kitchen Island, Ceiling Fan(s), Pantry
Heating Heat Pump, Electric
Cooling Central Air
Flooring Carpet, Vinyl
Appliance Electric Oven, Built-In Microwave, Dishwasher
Exterior
Exterior Feature None
Parking Features Concrete, On Site, Paved
Garage Spaces 2.0
Pool None
Utilities Available Sewer Available, Water Available
Amenities Available Maint - Grounds, Sidewalk, Street Lights
Waterfront Description None
Roof Type Shingle
Porch Covered, Patio, Porch
Building
Story 2
Entry Level Two
Foundation Slab
Sewer Municipal Sewer
Water Municipal Water
Structure Type None
New Construction No
Schools
Elementary Schools Coastal Elementary
Middle Schools Dixon
High Schools Dixon
Others
Tax ID 735g-48
Acceptable Financing Cash, Conventional, FHA, VA Loan
Listing Terms Cash, Conventional, FHA, VA Loan


Find out why customers are choosing LPT Realty to meet their real estate needs






