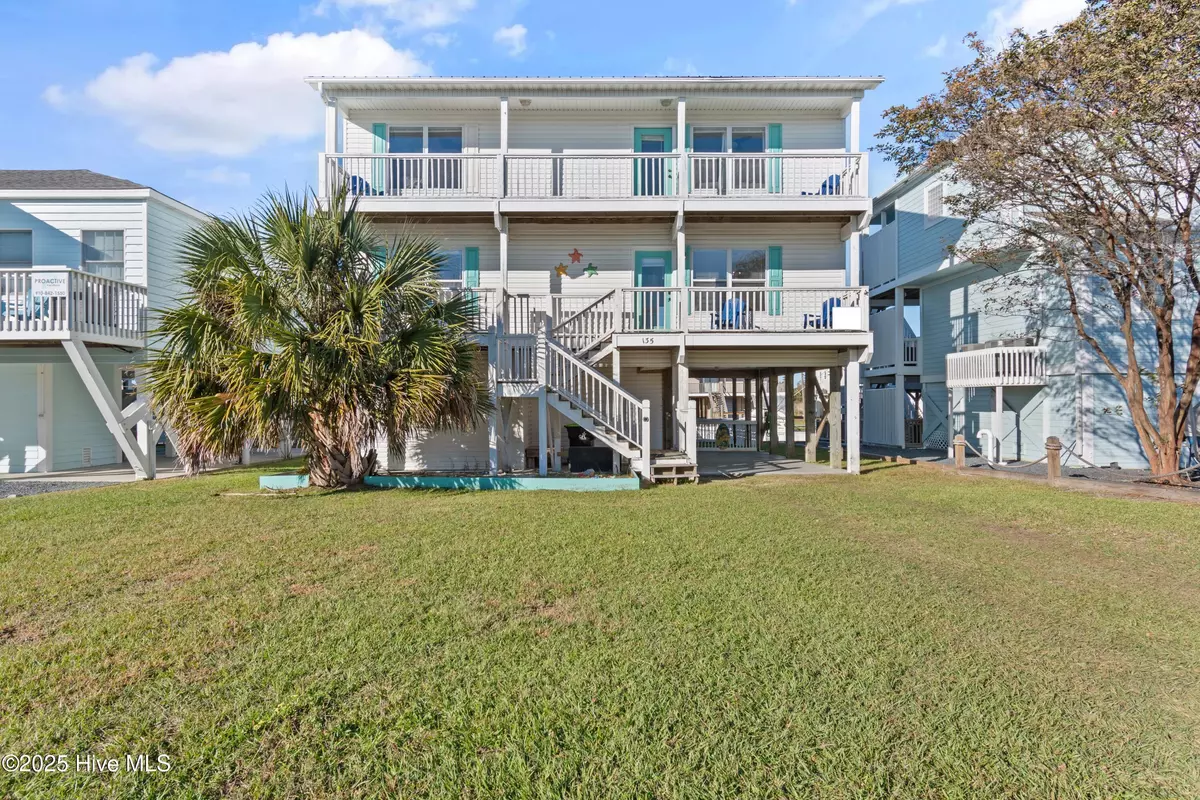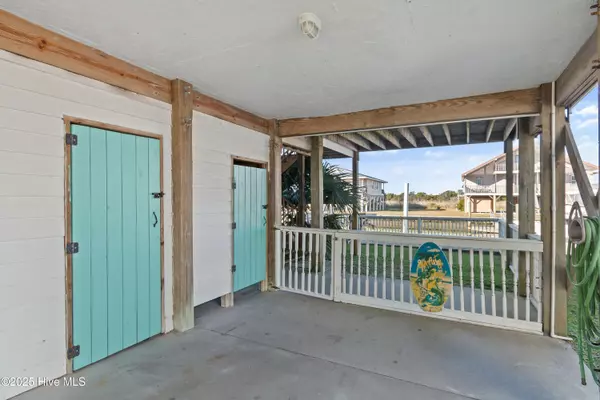
4 Beds
2 Baths
2,114 SqFt
4 Beds
2 Baths
2,114 SqFt
Key Details
Property Type Single Family Home
Sub Type Single Family Residence
Listing Status Active
Purchase Type For Sale
Square Footage 2,114 sqft
Price per Sqft $437
Subdivision Heritage Harbor
MLS Listing ID 100542122
Style Wood Frame
Bedrooms 4
Full Baths 2
HOA Y/N No
Year Built 1999
Annual Tax Amount $3,962
Lot Size 5,140 Sqft
Acres 0.12
Lot Dimensions 52x101
Property Sub-Type Single Family Residence
Source Hive MLS
Property Description
Step outside to find two spacious rear decks, perfect for morning coffee or evening sunsets with sweeping views of the canal and surrounding coastal scenery. A crow's nest adds an elevated vantage point for soaking in even more of those picturesque water views.
Enjoy easy days on the water with your floating dock, and rinse off after beach adventures in the convenient ground-level outdoor shower. Under the home, you'll find two covered parking spaces, additional front parking, plus ample storage for all your beach gear and necessities.
With a durable metal roof, inviting layout, and relaxed coastal charm, this home is ready as is—your furnishings are already here. Nearby, enjoy Sailfish Park and the island's scenic walking trail, adding even more to love about this location.
Whether you're seeking a vacation home or a serene coastal escape, this property invites you to settle in, unwind, and savor life by the water.
Location
State NC
County Brunswick
Community Heritage Harbor
Zoning HB-R-1
Direction From US-17, take the exit for NC-130 / Holden Beach Road. Head east on NC-130 / Holden Beach Road toward Holden Beach. Cross the Holden Beach Bridge over the Intracoastal Waterway. Once on Holden Beach, take a right onto Ocean Blvd W. Starfish Dr is just over two miles down on the right-hand side. Property is located near the end of Starfish Dr on the lefthand side.
Location Details Island
Rooms
Other Rooms Shower, See Remarks, Storage
Primary Bedroom Level Primary Living Area
Interior
Interior Features Master Downstairs, Walk-in Closet(s), Ceiling Fan(s), Furnished, Pantry
Heating Electric, Heat Pump
Cooling Central Air
Flooring Laminate
Appliance Electric Oven, Built-In Microwave, Washer, Refrigerator, Dryer, Dishwasher
Exterior
Exterior Feature Outdoor Shower
Parking Features Covered, Concrete, Off Street
Utilities Available Sewer Connected, Water Connected
Amenities Available No Amenities
Waterfront Description Canal Front,Water Depth 4+
View Canal, Ocean, Water
Roof Type Metal
Porch Deck
Building
Story 2
Entry Level Two
Foundation Other
Sewer Municipal Sewer
Water Municipal Water
Structure Type Outdoor Shower
New Construction No
Schools
Elementary Schools Virginia Williamson
Middle Schools Cedar Grove
High Schools West Brunswick
Others
Tax ID 246ca03302
Acceptable Financing Cash, Conventional
Listing Terms Cash, Conventional
Virtual Tour https://my.matterport.com/show/?m=zTny7StHk4N&brand=0


Find out why customers are choosing LPT Realty to meet their real estate needs






