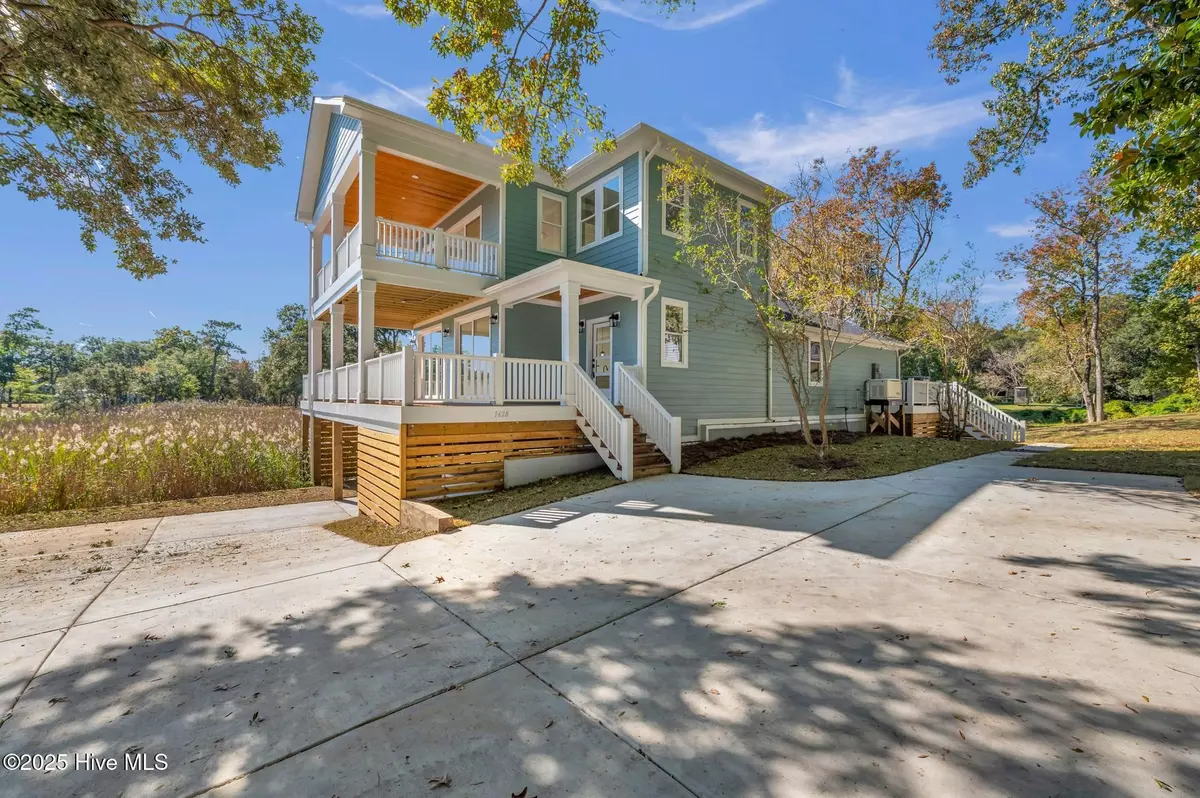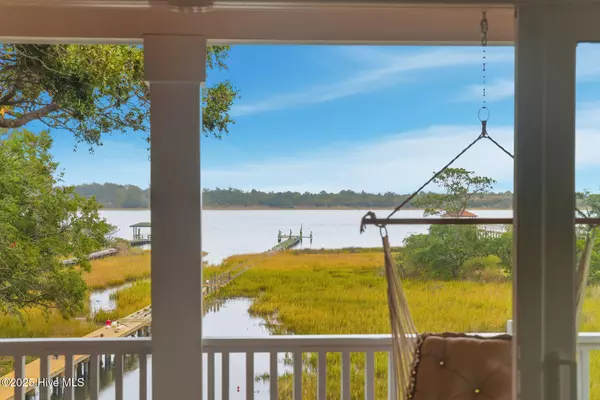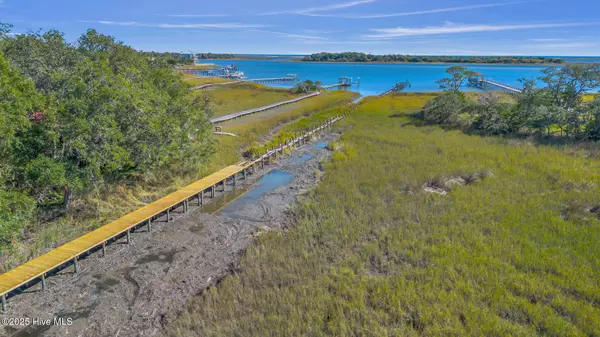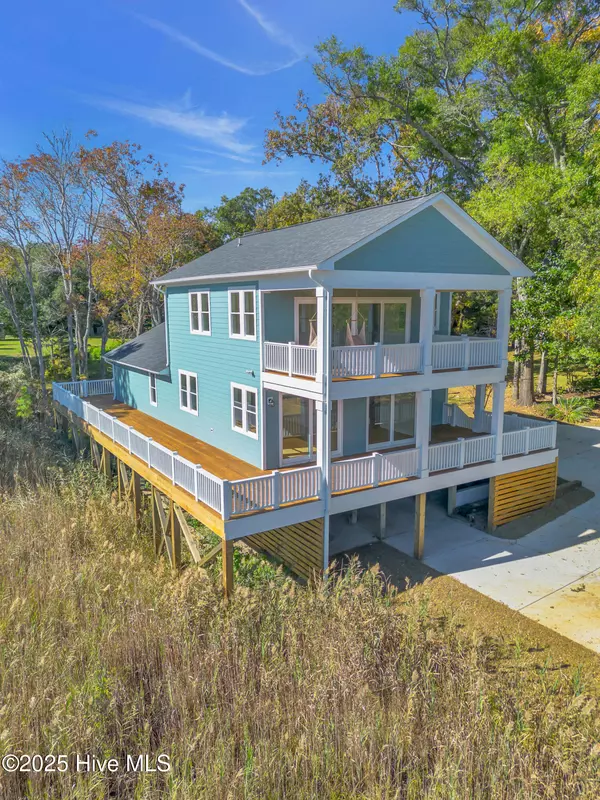
4 Beds
3 Baths
2,600 SqFt
4 Beds
3 Baths
2,600 SqFt
Key Details
Property Type Single Family Home
Sub Type Single Family Residence
Listing Status Active
Purchase Type For Sale
Square Footage 2,600 sqft
Price per Sqft $826
Subdivision Not In Subdivision
MLS Listing ID 100540114
Style Wood Frame
Bedrooms 4
Full Baths 3
HOA Y/N No
Year Built 1993
Lot Size 2.270 Acres
Acres 2.27
Lot Dimensions Irregular
Property Sub-Type Single Family Residence
Source Hive MLS
Property Description
Enjoy your own dedicated boat slip and a shared dock with 1624 Sunrise Ln, perfect for launching a day on the water or soaking in the serene coastal views. Inside, you'll find 4 bedrooms and 3 full bathrooms, highlighted by an impressive executive master suite that encompasses the entire upstairs, offering breathtaking views of the ICW and a private office overlooking the water.
The main living area features an open-concept design with water views from the living room, dining, and kitchen spaces. The kitchen includes a gas range, stainless steel appliances, and plenty of space for entertaining. Expansive decks wrap around the home, extending your living area outdoors for gatherings or quiet evenings by the water.
Additional features include a Generac home generator, fresh sod in the front and side yard, and ample parking for guests. This home is a perfect blend of comfort, luxury, and coastal charm, offering the lifestyle you've been dreaming of.
Location
State NC
County New Hanover
Community Not In Subdivision
Zoning R-15
Direction College Road turn left on Piner Road. Turn right on Myrtle Grove Road, Turn left on Sunrise.
Location Details Mainland
Rooms
Primary Bedroom Level Non Primary Living Area
Interior
Interior Features Vaulted Ceiling(s), High Ceilings, Whole-Home Generator, Ceiling Fan(s), Pantry, Walk-in Shower
Heating Electric, Heat Pump
Cooling Central Air
Flooring LVT/LVP, Tile
Fireplaces Type None
Fireplace No
Appliance Gas Oven, Built-In Microwave, Refrigerator, Dishwasher
Exterior
Parking Features Golf Cart Parking, Covered, Additional Parking, Gravel, Concrete, Off Street, On Site, Paved
Pool None
Utilities Available See Remarks
Waterfront Description Boat Lift,Bulkhead,Deeded Water Access,Deeded Water Rights,Deeded Waterfront
View ICW View, Marsh View, Ocean, Water
Roof Type Architectural Shingle
Porch Covered, Deck, Patio, Porch, Wrap Around
Building
Lot Description Wetlands
Story 2
Entry Level Two
Foundation Other, Slab
Sewer Septic Tank
Water Well
New Construction No
Schools
Elementary Schools Anderson
Middle Schools Murray
High Schools Ashley
Others
Tax ID R08207-002-024-001
Acceptable Financing Cash, Conventional, VA Loan
Listing Terms Cash, Conventional, VA Loan


Find out why customers are choosing LPT Realty to meet their real estate needs






