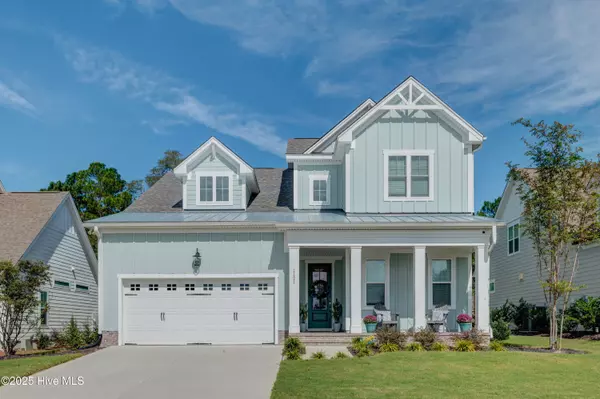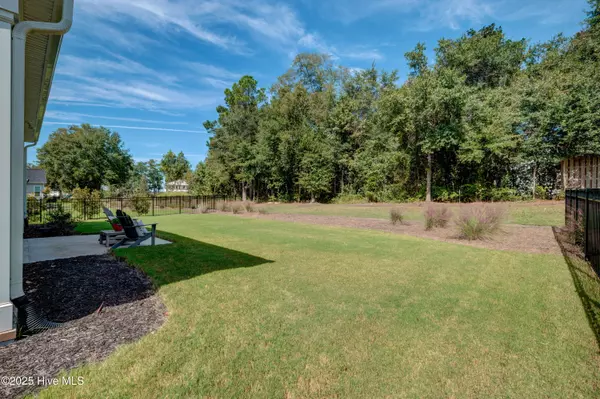
4 Beds
3 Baths
2,684 SqFt
4 Beds
3 Baths
2,684 SqFt
Key Details
Property Type Single Family Home
Sub Type Single Family Residence
Listing Status Coming Soon
Purchase Type For Sale
Square Footage 2,684 sqft
Price per Sqft $279
Subdivision Sunset Reach
MLS Listing ID 100536934
Style Wood Frame
Bedrooms 4
Full Baths 3
HOA Fees $2,400
HOA Y/N Yes
Year Built 2024
Annual Tax Amount $2,684
Lot Size 9,235 Sqft
Acres 0.21
Lot Dimensions 66 X 140
Property Sub-Type Single Family Residence
Source Hive MLS
Property Description
Location
State NC
County New Hanover
Community Sunset Reach
Zoning R-15
Direction From downtown Wilmington go on MLK Parkway and exit onto 133N/Castle Hayne Road. Go 3 miles and turn left onto Rockhill. Go 1.5 miles to the entrance of Sunset Reach. From I-140, take the Castle Hayne exit. Make a left at the light, make a right on Rockhill Rd, follow into Sunset Reach. House on right, sign in yard.
Location Details Mainland
Rooms
Basement None
Primary Bedroom Level Primary Living Area
Interior
Interior Features Master Downstairs, Walk-in Closet(s), Tray Ceiling(s), High Ceilings, Entrance Foyer, Bookcases, Kitchen Island, Ceiling Fan(s), Pantry, Walk-in Shower
Heating Heat Pump, Fireplace(s), Electric, Forced Air
Cooling Central Air
Flooring LVT/LVP, Carpet, Tile
Appliance Gas Cooktop, Electric Oven, Down Draft, Built-In Microwave, See Remarks, Refrigerator, Ice Maker, Disposal, Dishwasher
Exterior
Exterior Feature Irrigation System
Parking Features Garage Faces Front, Attached, Garage Door Opener, Paved
Garage Spaces 2.0
Pool See Remarks
Utilities Available Cable Available, Natural Gas Connected, Sewer Connected, Water Connected
Amenities Available Waterfront Community, Basketball Court, Clubhouse, Community Pool, Gated, Maint - Comm Areas, Maint - Grounds, Maint - Roads, Management, Marina, Pickleball, Trail(s), Trash
Waterfront Description Deeded Water Access,Water Access Comm
Roof Type Architectural Shingle,Metal
Porch Covered, Porch, Screened
Building
Story 2
Entry Level Two
Foundation Slab
Sewer Municipal Sewer
Water Municipal Water
Structure Type Irrigation System
New Construction No
Schools
Elementary Schools Castle Hayne
Middle Schools Holly Shelter
High Schools Laney
Others
Tax ID R02400-002-521-000
Acceptable Financing Cash, Conventional, FHA, VA Loan
Listing Terms Cash, Conventional, FHA, VA Loan


Find out why customers are choosing LPT Realty to meet their real estate needs






