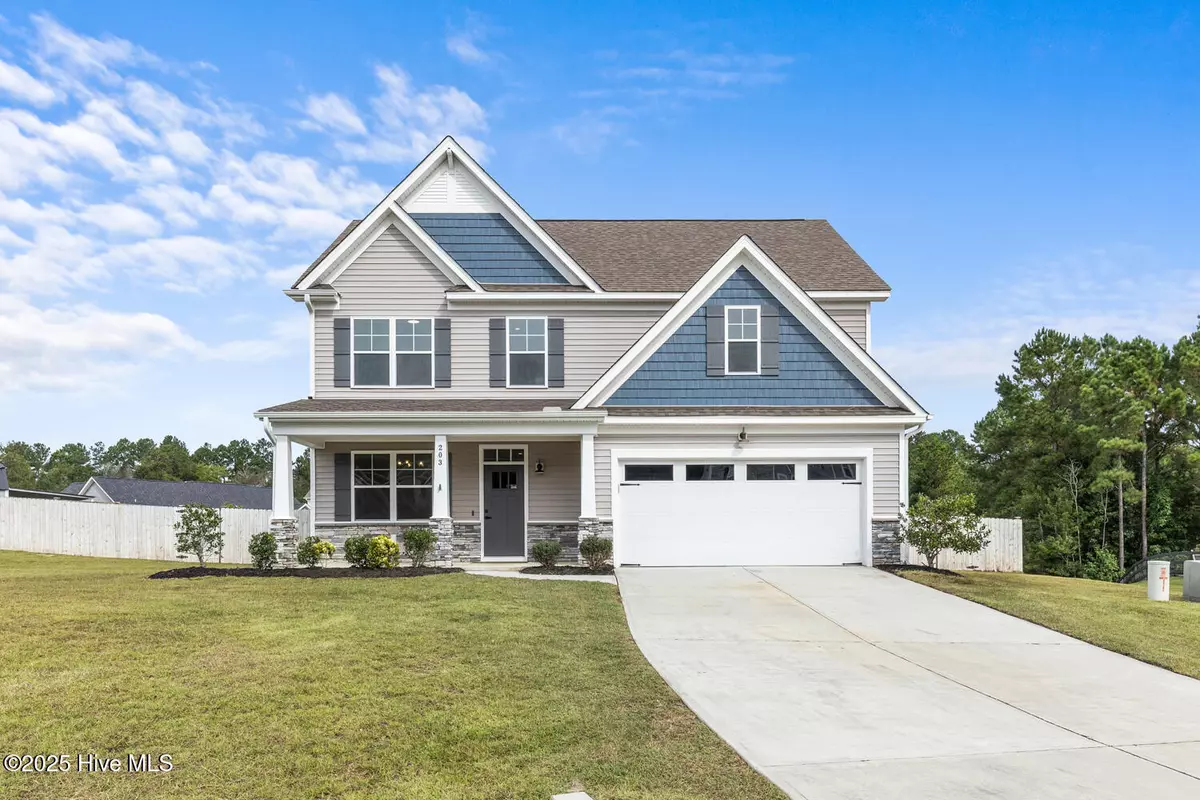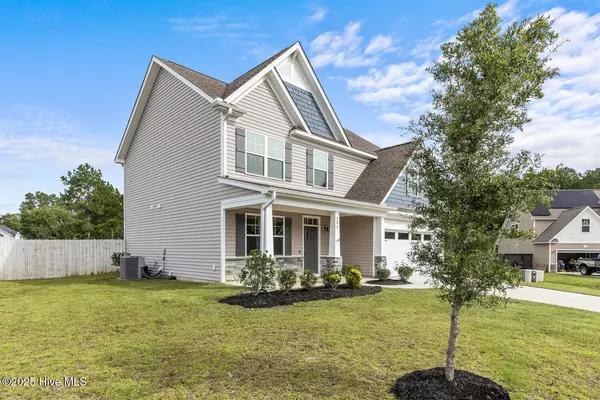
4 Beds
3 Baths
2,247 SqFt
4 Beds
3 Baths
2,247 SqFt
Key Details
Property Type Single Family Home
Sub Type Single Family Residence
Listing Status Active
Purchase Type For Sale
Square Footage 2,247 sqft
Price per Sqft $177
Subdivision Peyton'S Ridge
MLS Listing ID 100536323
Style Wood Frame
Bedrooms 4
Full Baths 2
Half Baths 1
HOA Fees $259
HOA Y/N Yes
Year Built 2019
Annual Tax Amount $2,229
Lot Size 0.620 Acres
Acres 0.62
Lot Dimensions Irregular
Property Sub-Type Single Family Residence
Source Hive MLS
Property Description
This beautiful two-story home sits on a spacious fully fenced 0.69-acre lot at the end of a cul-de-sac and is not located in a designated flood zone.
Step inside and you'll immediately notice the modern and sophisticated interior with bold black trim, adding the perfect touch of contrast and character throughout. The formal dining room has a new chandelier and two gorgeous french doors offering flexibility - It can easily serve as an office, playroom, or sitting area to fit your needs.
The half bath is conveniently located on the main level, and there's a drop zone just off the garage — perfect for organizing everyday essentials.
You will love this kitchen, featuring a large 8-foot island, soft-close cabinetry, granite countertops, gold pendant lighting, and refinished 36'' black cabinets for a striking designer look. A full stainless steel appliance package is also included.
The living room offers LVP flooring and a propane fireplace, creating a warm and inviting space to relax or entertain. You'll also love the spacious pantry with adjustable shelving for customized storage.
Upstairs, the refinished stair treads lead to four spacious bedrooms — and yes, no carpet anywhere in this home! The primary suite features tray ceilings, a ceiling fan, walk-in closet, and a spa-like bath with a soaking tub and tiled walk-in shower with a glass door.
the laundry room is located upstairs and the hallway bathroom has new mirrors, faucets, and light fixtures. Every bedroom includes its own walk-in closet! You must see this home, book your showing today!
Location
State NC
County Onslow
Community Peyton'S Ridge
Zoning RA
Direction Hwy 24, from Jacksonville, Drive Approx 3 miles past intersection of 24 & 172. Turn left onto Pittman Rd. Neighborhood is less than 1 mile on left.
Location Details Mainland
Rooms
Basement None
Primary Bedroom Level Non Primary Living Area
Interior
Interior Features Walk-in Closet(s), Tray Ceiling(s), High Ceilings, Kitchen Island, Ceiling Fan(s), Pantry, Walk-in Shower
Heating Electric, Heat Pump
Cooling Central Air
Flooring LVT/LVP, Tile
Appliance Electric Oven, Built-In Microwave, Refrigerator, Dishwasher
Exterior
Parking Features Garage Faces Front, Garage Door Opener, Paved
Garage Spaces 2.0
Utilities Available Water Connected
Amenities Available Maint - Comm Areas, Maint - Grounds, Maint - Roads, Management, No Amenities
Roof Type Shingle
Porch Patio, Porch
Building
Lot Description Cul-De-Sac
Story 2
Entry Level Two
Foundation Slab
Sewer Private Sewer, Septic Permit On File, Septic Tank
Water Municipal Water
New Construction No
Schools
Elementary Schools Swansboro
Middle Schools Swansboro
High Schools Swansboro
Others
Tax ID 1306e-236
Acceptable Financing Cash, Conventional, FHA, USDA Loan, VA Loan
Listing Terms Cash, Conventional, FHA, USDA Loan, VA Loan


Find out why customers are choosing LPT Realty to meet their real estate needs






