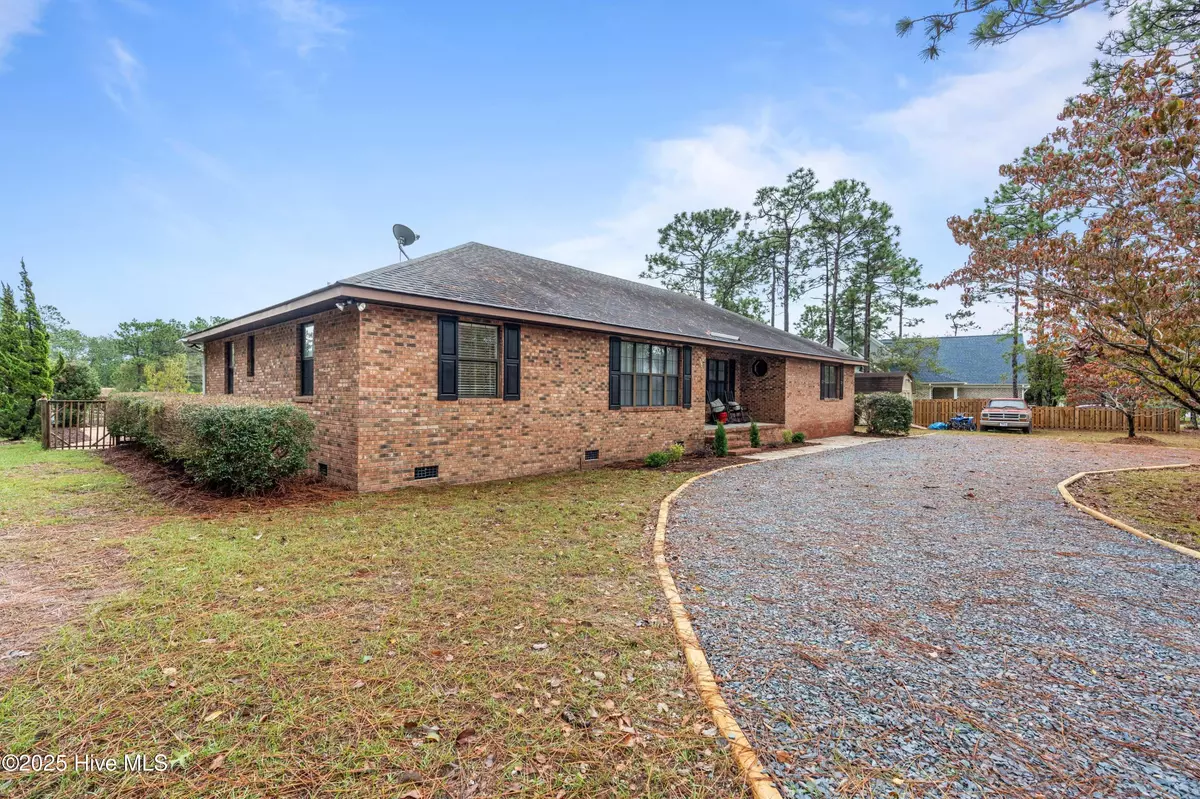
4 Beds
4 Baths
2,606 SqFt
4 Beds
4 Baths
2,606 SqFt
Open House
Sat Oct 18, 1:00pm - 3:00pm
Sun Oct 19, 12:00pm - 2:00pm
Key Details
Property Type Single Family Home
Sub Type Single Family Residence
Listing Status Active
Purchase Type For Sale
Square Footage 2,606 sqft
Price per Sqft $229
Subdivision Boiling Spring Lakes
MLS Listing ID 100536275
Style Wood Frame
Bedrooms 4
Full Baths 3
Half Baths 1
HOA Y/N No
Year Built 1990
Annual Tax Amount $2,602
Lot Size 0.683 Acres
Acres 0.68
Lot Dimensions 168x188x159x174
Property Sub-Type Single Family Residence
Source Hive MLS
Property Description
Location
State NC
County Brunswick
Community Boiling Spring Lakes
Zoning Bs-R-1
Direction Hwy 133 River Rd to Fifty Lakes Drive. Right on Eden Dr, home on right.
Location Details Mainland
Rooms
Primary Bedroom Level Primary Living Area
Interior
Interior Features Ceiling Fan(s), Pantry
Heating Heat Pump, Electric
Flooring LVT/LVP, Tile
Exterior
Parking Features Circular Driveway, Gravel
Utilities Available Water Connected
Waterfront Description None
View Lake
Roof Type Shingle
Accessibility None
Porch Covered, Deck, Porch
Building
Story 1
Entry Level One
Sewer Septic Tank
Water Municipal Water
New Construction No
Schools
Elementary Schools Bolivia
Middle Schools South Brunswick
High Schools South Brunswick
Others
Tax ID 157cb022
Acceptable Financing Cash, Conventional, FHA, USDA Loan, VA Loan
Listing Terms Cash, Conventional, FHA, USDA Loan, VA Loan


Find out why customers are choosing LPT Realty to meet their real estate needs






