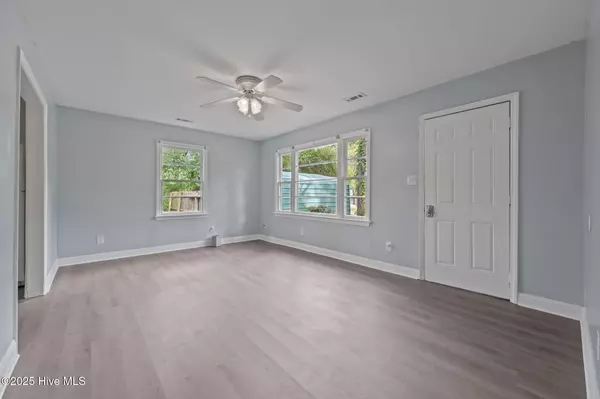
3 Beds
1 Bath
748 SqFt
3 Beds
1 Bath
748 SqFt
Key Details
Property Type Single Family Home
Sub Type Single Family Residence
Listing Status Active
Purchase Type For Sale
Square Footage 748 sqft
Price per Sqft $220
Subdivision Ketchum Heights
MLS Listing ID 100536002
Style Wood Frame
Bedrooms 3
Full Baths 1
HOA Y/N No
Year Built 1961
Annual Tax Amount $572
Lot Size 0.290 Acres
Acres 0.29
Lot Dimensions 75'x170'72'170' *Lot dimensions are estimated
Property Sub-Type Single Family Residence
Source Hive MLS
Property Description
This home is also conveniently located just outside of the city limits of Jacksonville with quick access to the Bypass and just 1.2 miles from Freedom Village Shopping Center, home to Walmart, Starbucks, Lowe's Home Improvement, and multiple restaurants.
Location
State NC
County Onslow
Community Ketchum Heights
Zoning R-8M
Direction US 17 S to US-258 N. Continue on to NC-53 W. Right on Bratton Dr. Home is on the left.
Location Details Mainland
Rooms
Primary Bedroom Level Primary Living Area
Interior
Interior Features Ceiling Fan(s)
Heating Electric, Heat Pump
Cooling Central Air
Flooring LVT/LVP
Fireplaces Type None
Fireplace No
Appliance Electric Oven, Built-In Microwave, Refrigerator
Exterior
Parking Features Covered, On Site, Unpaved
Carport Spaces 1
Utilities Available Water Connected
Roof Type Architectural Shingle
Porch Covered, Porch
Building
Story 1
Entry Level One
Sewer Septic Permit On File, Septic Tank
Water Municipal Water
New Construction No
Schools
Elementary Schools Blue Creek
Middle Schools Southwest
High Schools Southwest
Others
Tax ID 332d-78
Acceptable Financing Cash, Conventional, FHA, USDA Loan, VA Loan
Listing Terms Cash, Conventional, FHA, USDA Loan, VA Loan
Virtual Tour https://mls.ricoh360.com/c63b28be-343f-4b42-9180-c41bb52d7d67


Find out why customers are choosing LPT Realty to meet their real estate needs






