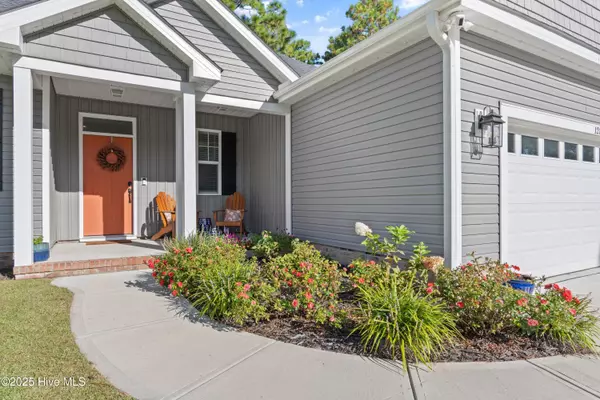
3 Beds
2 Baths
1,639 SqFt
3 Beds
2 Baths
1,639 SqFt
Key Details
Property Type Single Family Home
Sub Type Single Family Residence
Listing Status Active
Purchase Type For Sale
Square Footage 1,639 sqft
Price per Sqft $237
Subdivision Boiling Spring Lakes
MLS Listing ID 100532476
Style Wood Frame
Bedrooms 3
Full Baths 2
HOA Y/N No
Year Built 2023
Annual Tax Amount $2,227
Lot Size 0.339 Acres
Acres 0.34
Lot Dimensions 100x150
Property Sub-Type Single Family Residence
Source Hive MLS
Property Description
Just off the living room, a versatile office awaits—perfect as a home office or playroom. The primary suite is pure luxury. The custom tiled shower and linen closet create a practical, spa-like retreat, complemented by a spacious walk-in closet. Can you see yourself kicking back here after a long day, completely relaxed and refreshed?
Step outside to the screened porch, ideal for unwinding, entertaining, or cheering on your favorite team with friends and neighbors. The private, fenced backyard is perfect for pets, kids, barbecues, or quiet evenings. Imagine the potential lake views once the lake is restored—a serene backdrop to your everyday life. With an attached two-car garage, every detail of this home blends convenience, charm, and lifestyle effortlessly.
Where will your day begin... morning coffee on the porch, a creative session in the office, backyard fun, or cozy evenings in your spa-inspired suite? This beauty isn't just a house, it's a home that invites you to live fully, comfortably, and beautifully.
Location
State NC
County Brunswick
Community Boiling Spring Lakes
Zoning Bs-R-1
Direction E Boiling Spring Rd to N Shore Dr.
Location Details Mainland
Rooms
Other Rooms Shed(s)
Basement None
Primary Bedroom Level Primary Living Area
Interior
Interior Features Master Downstairs, Walk-in Closet(s), Vaulted Ceiling(s), High Ceilings, Entrance Foyer, Mud Room, Ceiling Fan(s), Pantry, Walk-in Shower
Heating Electric, Heat Pump
Cooling Central Air
Flooring LVT/LVP, Carpet, Tile
Fireplaces Type None
Fireplace No
Appliance Electric Oven, Built-In Microwave, Dishwasher
Exterior
Parking Features Garage Faces Front, Off Street, Paved
Garage Spaces 2.0
Utilities Available Water Available
Amenities Available See Remarks
Roof Type Architectural Shingle
Porch Covered, Porch, Screened
Building
Story 1
Entry Level One
Foundation Raised, Slab
Sewer Septic Tank
Water Municipal Water
New Construction No
Schools
Elementary Schools Bolivia
Middle Schools South Brunswick
High Schools South Brunswick
Others
Tax ID 142oc021
Acceptable Financing Cash, Conventional, FHA, USDA Loan, VA Loan
Listing Terms Cash, Conventional, FHA, USDA Loan, VA Loan
Virtual Tour https://www.zillow.com/view-imx/023cbe39-b626-4cb3-a656-14f4f52a9ec0?setAttribution=mls&wl=true&initialViewType=pano&utm_source=dashboard


Find out why customers are choosing LPT Realty to meet their real estate needs






