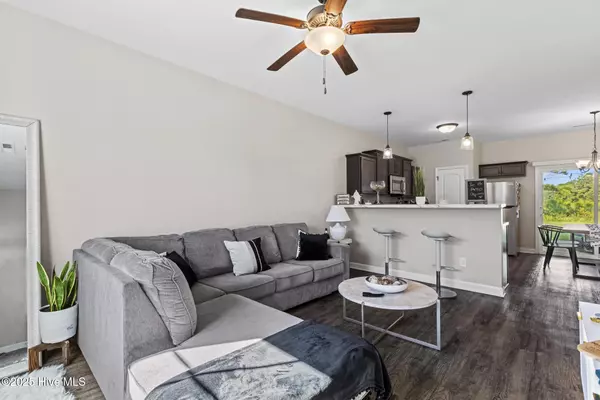
2 Beds
3 Baths
1,120 SqFt
2 Beds
3 Baths
1,120 SqFt
Key Details
Property Type Townhouse
Sub Type Townhouse
Listing Status Active
Purchase Type For Sale
Square Footage 1,120 sqft
Price per Sqft $191
Subdivision Marshall Farm
MLS Listing ID 100529520
Style Townhouse,Wood Frame
Bedrooms 2
Full Baths 2
Half Baths 1
HOA Fees $700
HOA Y/N Yes
Year Built 2021
Annual Tax Amount $977
Lot Size 871 Sqft
Acres 0.02
Lot Dimensions 19.3X71.6X19.3X71.6
Property Sub-Type Townhouse
Source Hive MLS
Property Description
Situated with convenient access to Camp Lejeune, shopping, and the Emerald Isle or Topsail Island. Home includes washer/dryer, and furniture is negotiable. Come tour this home and make it yours!
Location
State NC
County Onslow
Community Marshall Farm
Zoning R-10
Direction Take Hwy 24 towards Swansboro to Piney Green Road. Turn left onto Piney Green. Make a U Turn at Hunters Trail and turn right onto Marshall Farm Road. Townhomes will be on the right.
Location Details Mainland
Rooms
Basement None
Primary Bedroom Level Non Primary Living Area
Interior
Interior Features None
Heating Electric, Heat Pump
Cooling Central Air
Flooring LVT/LVP, Carpet
Fireplaces Type None
Fireplace No
Appliance Electric Oven, Electric Cooktop, Built-In Microwave, Refrigerator, Dishwasher
Exterior
Parking Features Assigned, On Site
Utilities Available Sewer Available, Water Available
Amenities Available Maint - Comm Areas
Roof Type Architectural Shingle
Porch Patio
Building
Story 2
Entry Level Two
Foundation Slab
Sewer Municipal Sewer
Water Municipal Water
New Construction No
Schools
Elementary Schools Hunters Creek
Middle Schools Hunters Creek
High Schools White Oak
Others
Tax ID 1115g-26
Acceptable Financing Cash, Conventional, FHA, USDA Loan, VA Loan
Listing Terms Cash, Conventional, FHA, USDA Loan, VA Loan
Virtual Tour https://www.zillow.com/view-imx/84879542-18e2-417a-9529-ecfb540e4fc5?wl=true&setAttribution=mls&initialViewType=pano


Find out why customers are choosing LPT Realty to meet their real estate needs






