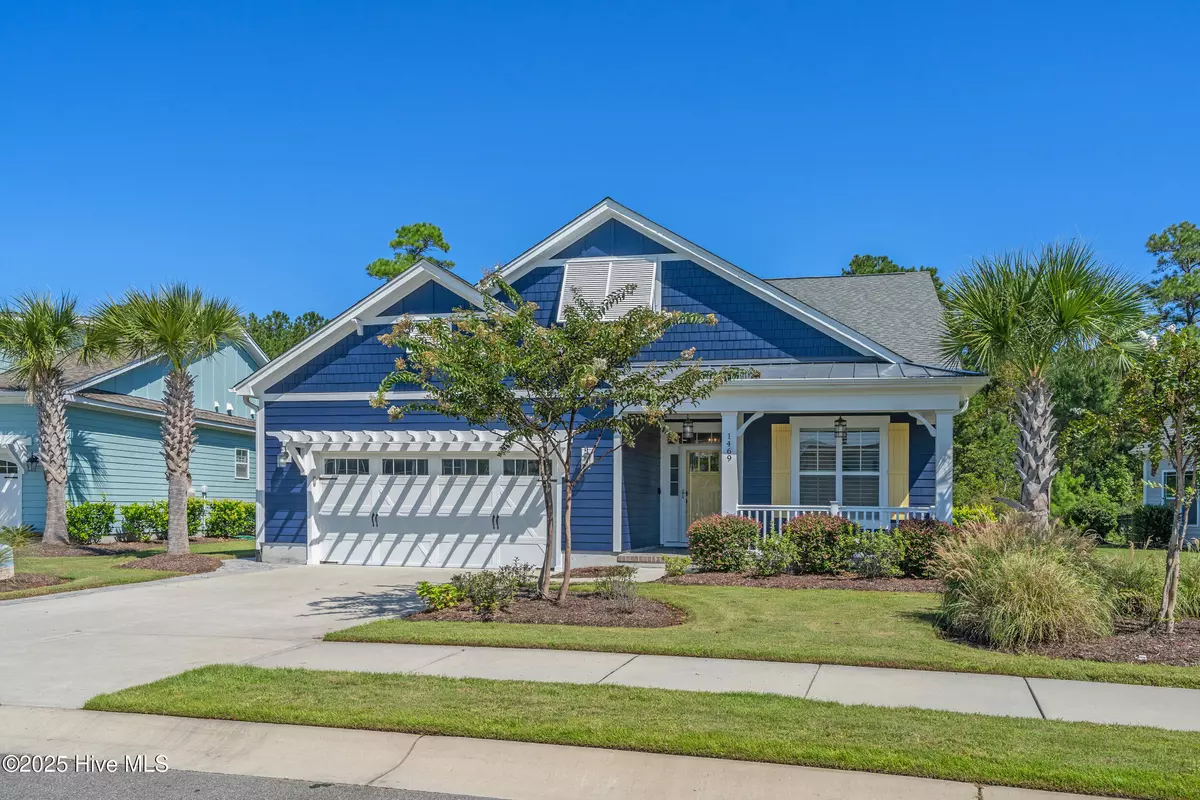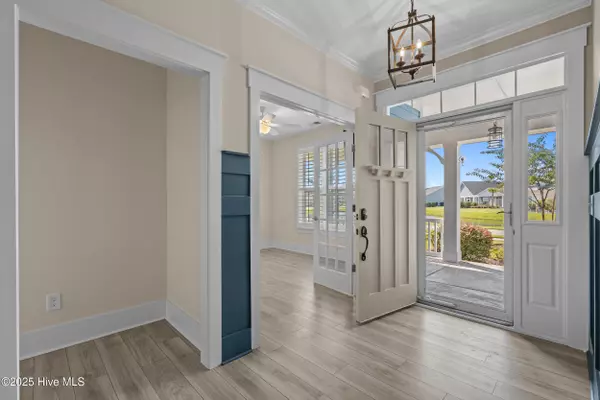4 Beds
4 Baths
2,823 SqFt
4 Beds
4 Baths
2,823 SqFt
Key Details
Property Type Single Family Home
Sub Type Single Family Residence
Listing Status Active
Purchase Type For Sale
Square Footage 2,823 sqft
Price per Sqft $264
Subdivision Retreat At Oib
MLS Listing ID 100528054
Style Wood Frame
Bedrooms 4
Full Baths 3
Half Baths 1
HOA Fees $2,889
HOA Y/N Yes
Year Built 2019
Annual Tax Amount $2,277
Lot Size 10,542 Sqft
Acres 0.24
Lot Dimensions 58x152x92x135
Property Sub-Type Single Family Residence
Source Hive MLS
Property Description
Tucked within the sought-after community of The Retreat at OIB, this Bill Clark Dunes model home offers the perfect blend of comfort, elegance, and coastal charm. With 2,823 square feet, 4 bedrooms, and 3.5 baths, this home was thoughtfully designed for both everyday living and entertaining.
Step inside to find an open-concept living space that immediately feels welcoming. Soaring beamed ceilings, custom built-ins, and plantation shutters add warmth and character, while large glass slider doors extend the living area onto a screened-in patio, perfect for enjoying morning coffee or evening breezes. The gourmet kitchen, complete with a gas stove, anchors the heart of the home and makes gatherings effortless.
The primary suite is conveniently located on the main level, featuring a walk-in closet with custom built-ins and a spa-like bathroom with a tiled walk-in shower and double vanity. A second bedroom, full bath with walk-in shower, flex space, and powder room complete the downstairs layout—ideal for guests or a home office.
Upstairs, a spacious bonus area offers endless possibilities as a media room, game space, or lounge. An additional bedroom and full bath provide privacy for family or visitors, while the unfinished bonus room and floored storage space give room to grow.
This home is filled with thoughtful details, including LVP flooring throughout the main level, fresh interior paint, and a two-car garage. From the front porch, enjoy tranquil pond views, adding a touch of serenity to daily life.
The Retreat at OIB places you minutes from Ocean Isle Beach and a short drive to the other Brunswick beaches. Historic Southport and Wilmington are within an hour's drive, while Myrtle Beach is just 15 minutes away, offering endless options for shopping, dining, and entertainment.
This home is more than a place to live—it's a lifestyle, with the coast right at your doorstep.
Location
State NC
County Brunswick
Community Retreat At Oib
Zoning Oi-R-2M
Direction From Hwy 17 turn onto Ocean Isle Beach road. Follow until you see Retreat at OIB on the left, that will be Dunes Blvd. Go left on Ellsworth Dr. Take left on Redford Dr. Turn right onto Long Pond Road. Turn right onto Regatta Lane and home will be on the right hand side.
Location Details Mainland
Rooms
Basement None
Primary Bedroom Level Primary Living Area
Interior
Interior Features Master Downstairs, Walk-in Closet(s), Vaulted Ceiling(s), Tray Ceiling(s), High Ceilings, Entrance Foyer, Mud Room, Bookcases, Kitchen Island, Ceiling Fan(s), Pantry, Walk-in Shower
Heating Propane, Heat Pump, Fireplace(s), Electric, Zoned
Cooling Zoned
Flooring LVT/LVP, Carpet, Vinyl
Window Features Storm Window(s)
Appliance Gas Cooktop, Electric Oven, Built-In Microwave, Built-In Electric Oven, Refrigerator, Ice Maker, Disposal, Dishwasher
Exterior
Exterior Feature Outdoor Shower, Irrigation System
Parking Features Garage Faces Front, Attached, Garage Door Opener, On Site, Paved
Garage Spaces 2.0
Pool None
Utilities Available Cable Available, Natural Gas Connected, Sewer Connected, Water Connected
Amenities Available Barbecue, Cabana, Clubhouse, Community Pool, Maint - Comm Areas, Maint - Grounds, Maint - Roads, Shuffleboard Court, Sidewalk, Street Lights
Waterfront Description None
View Pond
Roof Type Architectural Shingle
Accessibility None
Porch Enclosed, Patio, Porch, Screened
Building
Story 2
Entry Level Two
Foundation Slab
Sewer Municipal Sewer
Water Municipal Water
Structure Type Outdoor Shower,Irrigation System
New Construction No
Schools
Elementary Schools Union
Middle Schools Shallotte Middle
High Schools West Brunswick
Others
Tax ID 243gc031
Acceptable Financing Cash, Conventional, FHA, VA Loan
Listing Terms Cash, Conventional, FHA, VA Loan
Virtual Tour https://www.zillow.com/view-imx/df93cbb0-c295-45c2-910b-a2b7145f9404?setAttribution=mls&wl=true&initialViewType=pano&utm_source=dashboard

Find out why customers are choosing LPT Realty to meet their real estate needs






