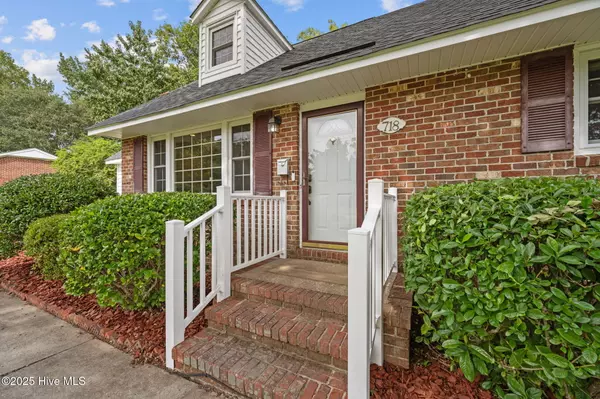3 Beds
3 Baths
2,305 SqFt
3 Beds
3 Baths
2,305 SqFt
Key Details
Property Type Single Family Home
Sub Type Single Family Residence
Listing Status Active
Purchase Type For Sale
Square Footage 2,305 sqft
Price per Sqft $138
Subdivision Northwoods Park
MLS Listing ID 100527874
Style Wood Frame
Bedrooms 3
Full Baths 3
HOA Y/N No
Year Built 1968
Annual Tax Amount $2,771
Lot Size 0.360 Acres
Acres 0.36
Lot Dimensions 113x168x69x163
Property Sub-Type Single Family Residence
Source Hive MLS
Property Description
At the back of the home, a stunning sunroom with vaulted ceilings and walls of windows brings in natural light and overlooks the spacious backyard. Upstairs, you'll find two generously sized bedrooms, a full bath, and a bonus room with its own walk-in closet.
Step outside to enjoy the massive 27x20 ft. deck complete with a built-in hot tub and a remote-powered retractable awning—ideal for relaxing or entertaining. The fully fenced backyard also features a charming cottage-style shed. This well-loved home combines character, comfort, and functionality, making it the perfect place to grow and create lasting memories.
Location
State NC
County Onslow
Community Northwoods Park
Zoning RSF-7
Direction From Henderson Drive - left on Barn Street for .4 miles, right on Sioux Drive for .7 miles, left on Gardenview Drive - house is on the left.
Location Details Mainland
Rooms
Other Rooms Shed(s)
Basement None
Primary Bedroom Level Primary Living Area
Interior
Interior Features Walk-in Closet(s), Ceiling Fan(s), Pantry, Walk-in Shower
Heating Electric, Forced Air
Cooling Central Air
Flooring Carpet, Tile, Wood
Appliance Mini Refrigerator, Electric Oven, Built-In Microwave, Refrigerator, Disposal, Dishwasher
Exterior
Parking Features Off Street, Paved
Utilities Available Sewer Connected, Other
Roof Type Architectural Shingle
Porch Deck, Porch
Building
Story 2
Entry Level Two
Sewer Municipal Sewer
Water Municipal Water
New Construction No
Schools
Elementary Schools Parkwood
Middle Schools Northwoods Park
High Schools Jacksonville
Others
Tax ID 436712767460
Acceptable Financing Cash, Conventional, FHA, VA Loan
Listing Terms Cash, Conventional, FHA, VA Loan
Virtual Tour https://my.matterport.com/show/?m=UWuaHK2jDrn&play=1&brand=0&mls=1&

Find out why customers are choosing LPT Realty to meet their real estate needs






