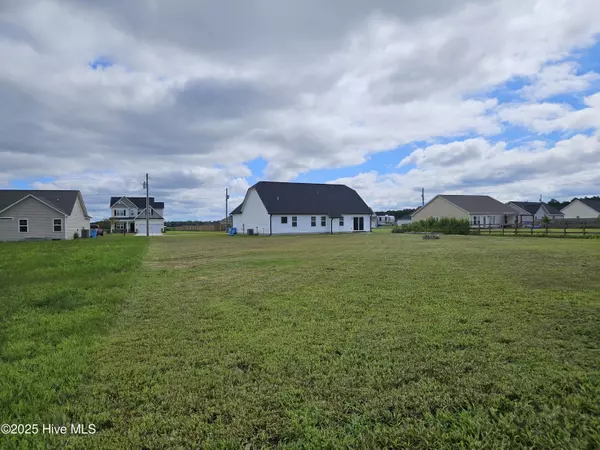3 Beds
2 Baths
1,900 SqFt
3 Beds
2 Baths
1,900 SqFt
Key Details
Property Type Single Family Home
Sub Type Single Family Residence
Listing Status Active
Purchase Type For Sale
Square Footage 1,900 sqft
Price per Sqft $165
Subdivision Cherry Grove
MLS Listing ID 100526822
Style Wood Frame
Bedrooms 3
Full Baths 2
HOA Fees $500
HOA Y/N Yes
Year Built 2023
Annual Tax Amount $1,465
Lot Size 0.610 Acres
Acres 0.61
Lot Dimensions 239x130x265x85
Property Sub-Type Single Family Residence
Source Hive MLS
Property Description
This 2-year-old home is an Atlantic Construction Celene with a bonus floor plan boasts approximately 1796 SQFT. Home features 3 bedrooms, 2 full bathrooms, and a Finished Room Over Garage (FROG), which can be used as a bonus room or home office. Furthermore, this master bedroom offers vaulted ceiling and walk in closet. Additionally, the primary bathroom includes double vanity sinks, walk-in shower, and separate soaker tub. This modern open floor plan includes a living room with cathedral ceiling, as well as a kitchen with lots of cabinet and counter space. Lastly, property has a large .61 acres of land enabling you to host large parties in the backyard.
Open to buyer possession before closing.
Location
State NC
County Onslow
Community Cherry Grove
Zoning R-15
Direction From Catherine Lake Rd turn right onto Cooper Rd, then right onto Five Mile Rd & right onto Cherry Ridge Ct
Location Details Mainland
Rooms
Basement None
Primary Bedroom Level Primary Living Area
Interior
Interior Features Master Downstairs, Walk-in Closet(s), Tray Ceiling(s)
Heating Electric, Heat Pump
Cooling Central Air
Flooring LVT/LVP
Appliance Electric Oven, Built-In Microwave, Refrigerator, Dishwasher
Exterior
Parking Features Additional Parking, Other
Garage Spaces 2.0
Utilities Available Water Available
Amenities Available Sewer
Roof Type Architectural Shingle
Porch Patio
Building
Story 1
Entry Level One
Foundation Slab
Sewer Septic Off Site, Septic Permit On File
New Construction No
Schools
Elementary Schools Richlands
Middle Schools Trexler
High Schools Richlands
Others
Tax ID 24b-67
Acceptable Financing Assumable, Cash, Conventional, FHA, USDA Loan, VA Loan
Listing Terms Assumable, Cash, Conventional, FHA, USDA Loan, VA Loan

Find out why customers are choosing LPT Realty to meet their real estate needs






