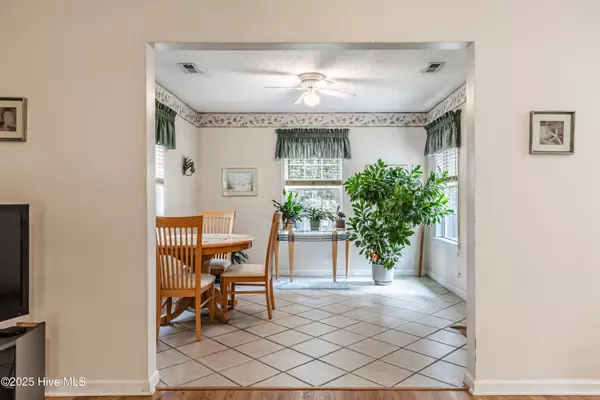3 Beds
2 Baths
1,404 SqFt
3 Beds
2 Baths
1,404 SqFt
Key Details
Property Type Single Family Home
Sub Type Single Family Residence
Listing Status Active
Purchase Type For Sale
Square Footage 1,404 sqft
Price per Sqft $198
Subdivision Carolina Shores
MLS Listing ID 100520792
Style Wood Frame
Bedrooms 3
Full Baths 2
HOA Fees $310
HOA Y/N Yes
Year Built 1997
Lot Size 9,148 Sqft
Acres 0.21
Lot Dimensions 57X48X118X69X125
Property Sub-Type Single Family Residence
Source Hive MLS
Property Description
Location
State NC
County Brunswick
Community Carolina Shores
Zoning R6
Direction From Calabash follow Country Club Rd. towards Hwy. 17. Turn left on Northwest Drive and Right on Court 1.
Location Details Mainland
Rooms
Primary Bedroom Level Primary Living Area
Interior
Interior Features Walk-in Closet(s), High Ceilings, Ceiling Fan(s)
Heating Heat Pump, Electric
Flooring Carpet, Tile
Fireplaces Type None
Fireplace No
Appliance Built-In Microwave, Built-In Electric Oven, Washer, Refrigerator, Dryer, Dishwasher
Exterior
Parking Features On Site, Paved
Garage Spaces 2.0
Utilities Available Sewer Connected
Amenities Available Clubhouse, Community Pool, Pickleball, Tennis Court(s)
Roof Type Shingle
Porch Patio, Porch
Building
Story 1
Entry Level One
Foundation Slab
Water County Water
New Construction No
Schools
Elementary Schools Jessie Mae Monroe Elementary
Middle Schools Shallotte Middle
High Schools West Brunswick
Others
Tax ID 2403b102
Acceptable Financing Cash, Conventional, FHA, USDA Loan, VA Loan
Listing Terms Cash, Conventional, FHA, USDA Loan, VA Loan

Find out why customers are choosing LPT Realty to meet their real estate needs






