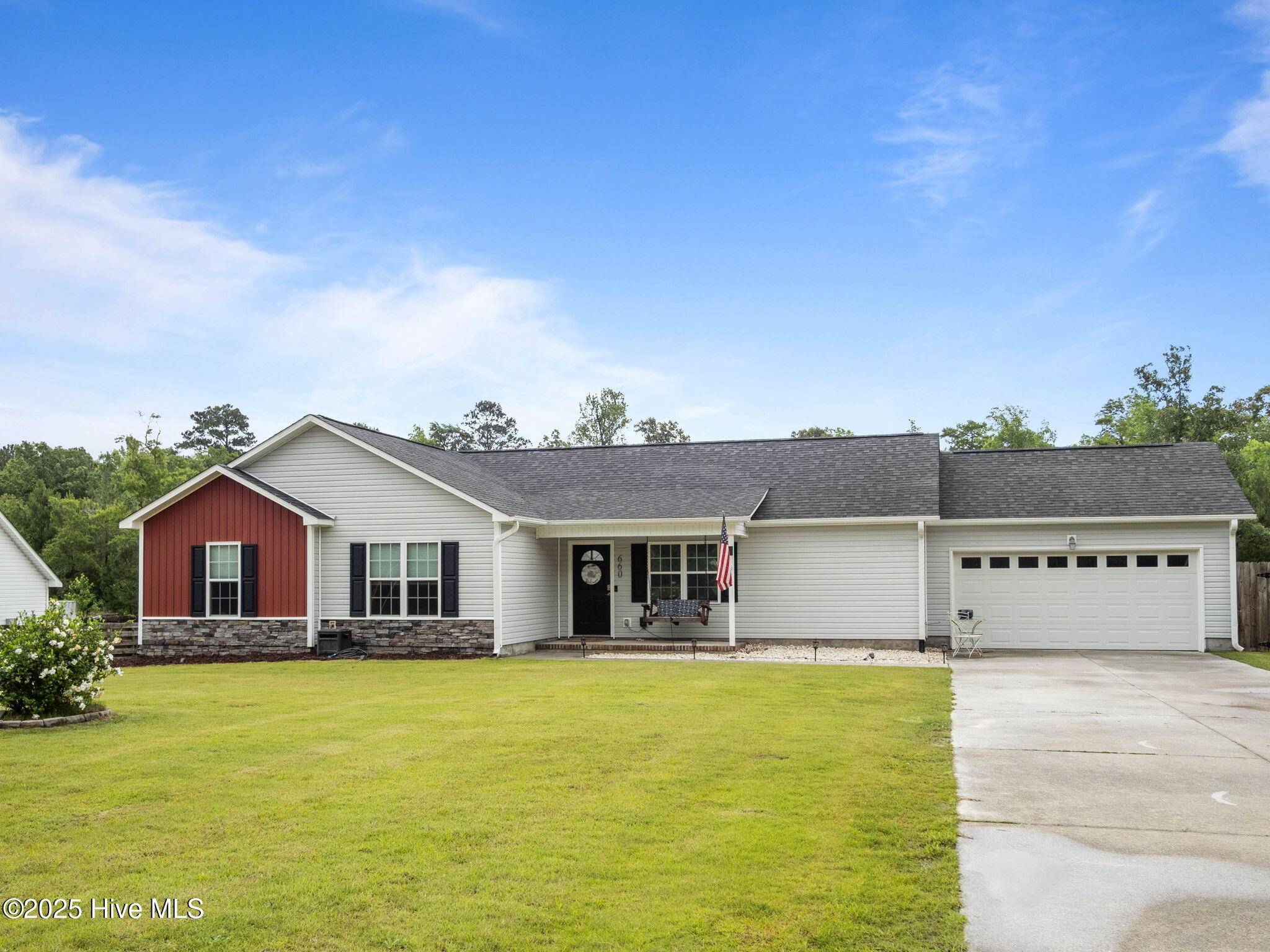4 Beds
2 Baths
1,729 SqFt
4 Beds
2 Baths
1,729 SqFt
Key Details
Property Type Single Family Home
Sub Type Single Family Residence
Listing Status Active
Purchase Type For Sale
Square Footage 1,729 sqft
Price per Sqft $190
Subdivision Cotton Ridge
MLS Listing ID 100510685
Style Wood Frame
Bedrooms 4
Full Baths 2
HOA Y/N No
Year Built 2017
Annual Tax Amount $1,487
Lot Size 1.040 Acres
Acres 1.04
Lot Dimensions 95 x 557 x 95 x 439
Property Sub-Type Single Family Residence
Source Hive MLS
Property Description
Location
State NC
County Onslow
Community Cotton Ridge
Zoning RA
Direction Hwy. 24 to Hubert Blvd. Right if coming from the east, left if from the west onto Riggs Road. 2.7 miles to 660. See sign.
Location Details Mainland
Rooms
Other Rooms Gazebo
Basement None
Primary Bedroom Level Primary Living Area
Interior
Interior Features Walk-in Closet(s), Ceiling Fan(s), Pantry
Heating Heat Pump, Electric
Fireplaces Type None
Fireplace No
Appliance Built-In Microwave, Refrigerator, Range, Dishwasher
Exterior
Parking Features Garage Faces Front, Concrete, Garage Door Opener
Garage Spaces 2.0
Utilities Available Water Connected
Roof Type Shingle
Porch Patio, Porch
Building
Story 1
Entry Level One
Foundation Slab
Sewer Septic Permit On File, Septic Tank
Water County Water
New Construction No
Schools
Elementary Schools Queens Creek
Middle Schools Swansboro
High Schools Swansboro
Others
Tax ID 1139a-30
Acceptable Financing Cash, Conventional, FHA, VA Loan
Listing Terms Cash, Conventional, FHA, VA Loan

Find out why customers are choosing LPT Realty to meet their real estate needs






