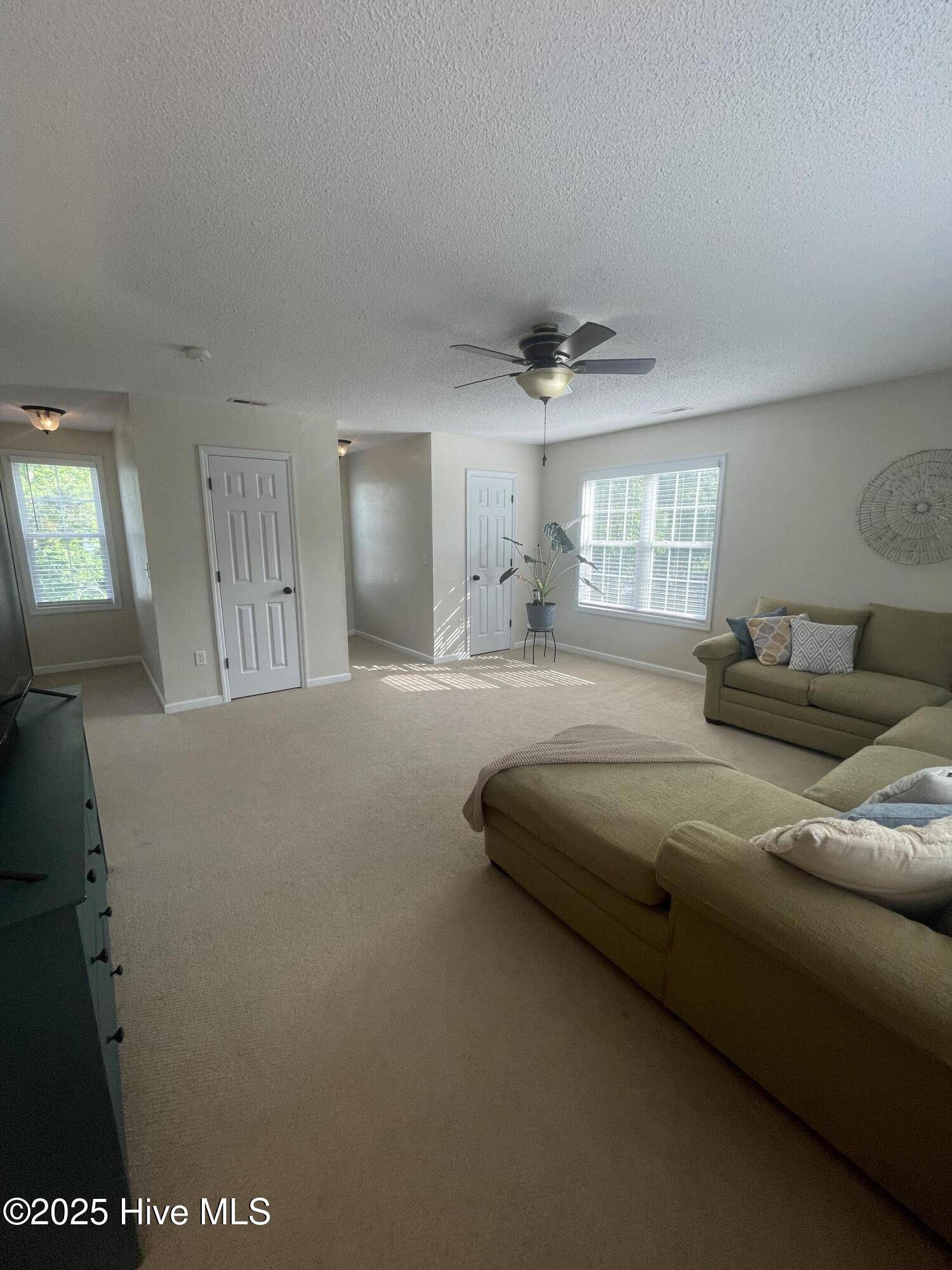4 Beds
3 Baths
0.51 Acres Lot
4 Beds
3 Baths
0.51 Acres Lot
Key Details
Property Type Single Family Home
Sub Type Single Family Residence
Listing Status Coming Soon
Purchase Type For Rent
Subdivision Escoba Bay
MLS Listing ID 100510332
Style Wood Frame
Bedrooms 4
Full Baths 2
Half Baths 1
HOA Y/N Yes
Year Built 2003
Lot Size 0.510 Acres
Acres 0.51
Property Sub-Type Single Family Residence
Source Hive MLS
Property Description
410 Celtic Ash is nestled on a spacious half-acre secluded corner lot in the highly sought-after Escoba Bay. This beautiful and well-maintained home boasts 4 generous bedrooms and 2.5 bathrooms, making it ready for a new tenant mid-June
Features
Great Floor Plan: Over 2,600 square feet of living space.
Inviting Living Room: Upon entering, you are welcomed by a large open living area featuring a brick fireplace and abundant natural light.
Outdoor Access: Sliding doors from the living room lead to a private back deck, perfect for overlooking the partially fenced backyard.
Chef's Dream Kitchen: The kitchen offers ample countertop space and a large island for additional seating, ideal for meal preparation.
Formal Dining Room: A beautiful dining space is also located on the first floor.
Spacious Bedrooms: All bedrooms are on the second level, each equipped with walk-in closets.
Owner's Suite: This suite features two walk-in closets and a large bathroom complete with a soaking tub.
Bonus Space: Don't miss the expansive third-floor bonus area, perfect for a home office, crafting space, game room, or playroom.
Garage: The home includes an oversized 2-car side-load garage.
Community Amenities
Escoba Bay offers fantastic neighborhood amenities, including:
A large community pool
A beautiful clubhouse
A boat ramp and pier
A playground
Conveniently located just 10 minutes from North Topsail Beach and a short drive to the back gate of Camp Lejeune, this home is also near the community dock and boat ramp.
Schedule your showing today!
Location
State NC
County Onslow
Community Escoba Bay
Direction Take US-17 S/Wilmington Hwy to State Hwy 210 W. Continue on State Hwy 210 W. Turn right on Celtic Ash St. Destination will be on the right.
Location Details Mainland
Rooms
Basement None
Primary Bedroom Level Non Primary Living Area
Interior
Interior Features Walk-in Closet(s), Entrance Foyer, Wash/Dry Connect, Kitchen Island, Ceiling Fan(s)
Heating Electric, Heat Pump
Cooling Central Air
Flooring LVT/LVP, Carpet, Laminate, Tile
Furnishings Unfurnished
Appliance Electric Oven, Built-In Microwave, Refrigerator, Disposal, Dishwasher
Laundry Hookup - Dryer, Hookup - Washer
Exterior
Exterior Feature None
Parking Features Lighted, On Site, Paved
Garage Spaces 2.0
Utilities Available Water Available
Amenities Available Boat Dock, Clubhouse, Community Pool, Maint - Comm Areas, Maint - Roads, Management
Waterfront Description Boat Ramp
Accessibility None
Porch Deck
Building
Lot Description Corner Lot
Story 3
Entry Level Three Or More
Sewer Community Sewer
Water Municipal Water
Structure Type None
Schools
Elementary Schools Coastal Elementary
Middle Schools Dixon
High Schools Dixon
Others
Tax ID 428914420821

Find out why customers are choosing LPT Realty to meet their real estate needs






