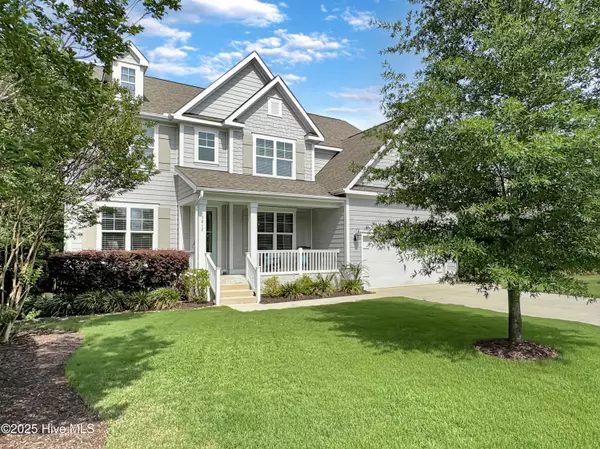5 Beds
4 Baths
3,475 SqFt
5 Beds
4 Baths
3,475 SqFt
Key Details
Property Type Single Family Home
Sub Type Single Family Residence
Listing Status Active
Purchase Type For Sale
Square Footage 3,475 sqft
Price per Sqft $286
Subdivision Hawkeswater At The River
MLS Listing ID 100509817
Style Wood Frame
Bedrooms 5
Full Baths 4
HOA Fees $3,996
HOA Y/N Yes
Year Built 2018
Annual Tax Amount $3,037
Lot Size 0.353 Acres
Acres 0.35
Lot Dimensions irregular
Property Sub-Type Single Family Residence
Source Hive MLS
Property Description
Inside, the main level features 10-foot ceilings, custom trim, and hardwood floors throughout. The kitchen is finished with quartz countertops, stainless steel appliances, a gas range, walk-in pantry, and oversized island, opening to a spacious living area with built-ins, a gas fireplace, and a full wall of windows overlooking the water. A formal dining room, private office with French doors, and a full guest suite complete the first floor.
Upstairs, the primary suite is positioned riverside with views of the Cape Fear Memorial Bridge, a generous en suite bath, and a large walk-in closet. Four additional bedrooms and two full bathrooms offer flexibility, and a bright bonus room creates a comfortable space for a media room, playroom, or second living area.
Step outside to a screened-in porch and expansive deck, both overlooking a fenced backyard with mature landscaping and peaceful water views. The garage includes epoxy floors, built-in cabinetry, and two motorized ceiling-mounted storage lifts that convey. Additional highlights include a mudroom with built-ins, laundry room, vapor-sealed crawlspace, under-deck storage, and a full irrigation system.
Community amenities include a pool, fitness center, clubhouse, walking trails, and private marina—all just minutes from downtown Wilmington and local beaches.
Location
State NC
County Brunswick
Community Hawkeswater At The River
Zoning CO-RR
Direction From NC 133 S towards Southport, left onto Bending River Way, home will be on the left.
Location Details Mainland
Rooms
Primary Bedroom Level Non Primary Living Area
Interior
Interior Features Walk-in Closet(s), Tray Ceiling(s), High Ceilings, Entrance Foyer, Mud Room, Bookcases, Kitchen Island, Ceiling Fan(s), Pantry, Walk-in Shower
Heating Electric, Heat Pump
Cooling Central Air
Fireplaces Type Gas Log
Fireplace Yes
Exterior
Parking Features Garage Faces Front, Paved
Garage Spaces 2.0
Utilities Available Sewer Connected
Amenities Available Waterfront Community, Boat Dock, Clubhouse, Community Pool, Fitness Center, Gated, Maint - Comm Areas, Maint - Grounds, Maint - Roads, Sidewalk
Waterfront Description Boat Lift,Deeded Water Access,Deeded Water Rights,Water Access Comm
View River, Water
Roof Type Architectural Shingle
Porch Deck, Patio, Porch, Screened
Building
Lot Description Corner Lot
Story 2
Entry Level Two
Sewer Municipal Sewer
Water Municipal Water
New Construction No
Schools
Elementary Schools Belville
Middle Schools Leland
High Schools North Brunswick
Others
Tax ID 048cf004
Acceptable Financing Cash, Conventional, FHA, VA Loan
Listing Terms Cash, Conventional, FHA, VA Loan

Find out why customers are choosing LPT Realty to meet their real estate needs






