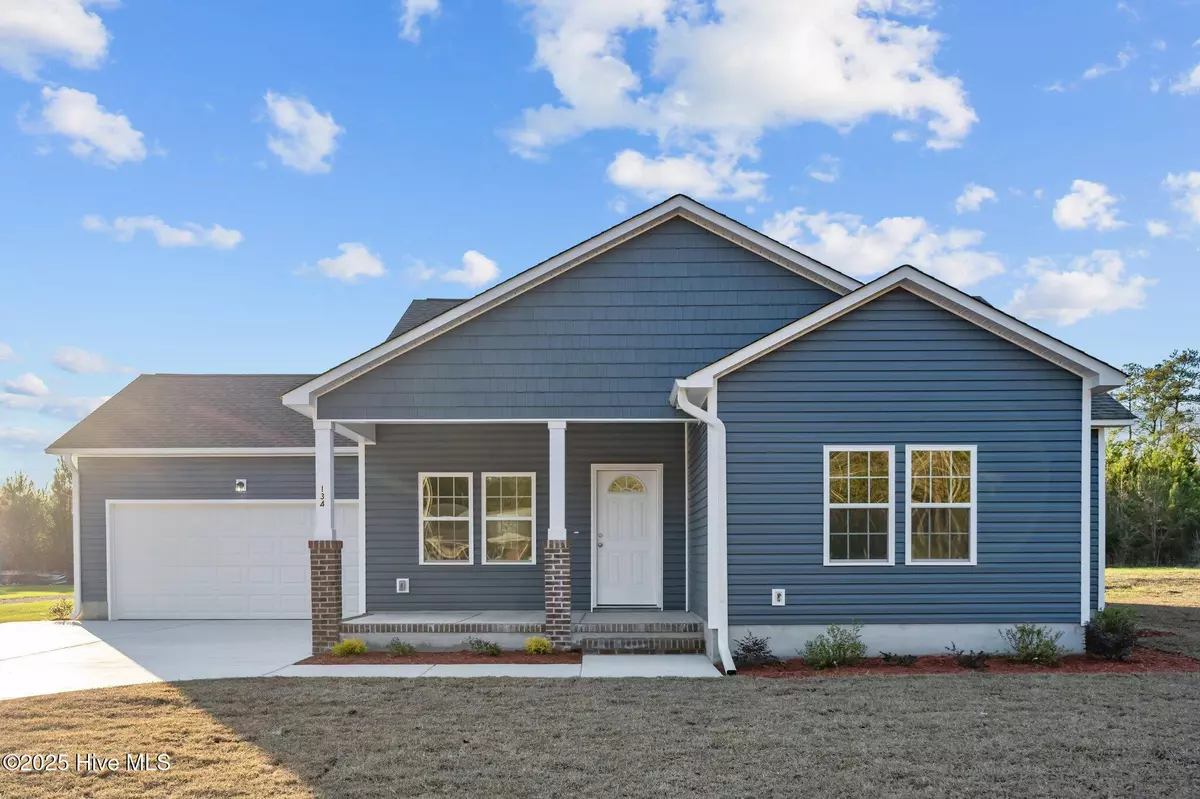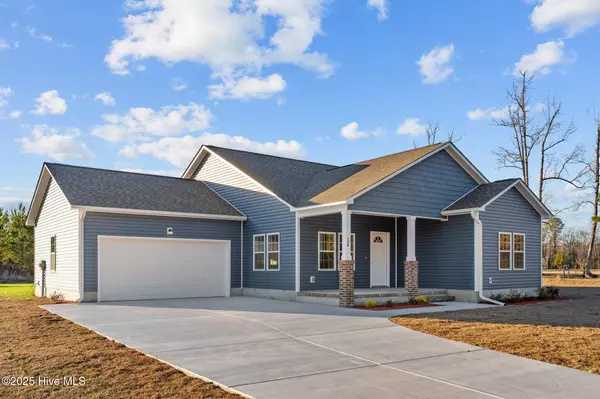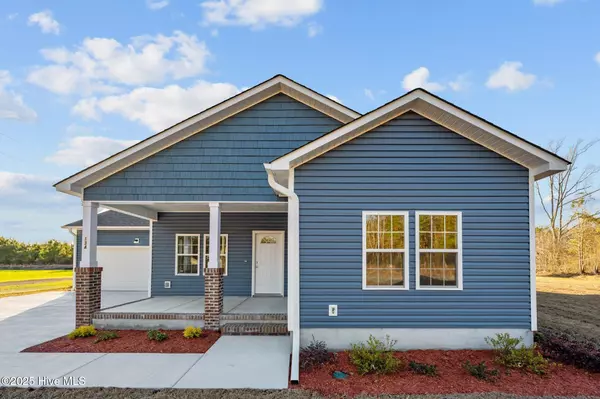3 Beds
2 Baths
1,707 SqFt
3 Beds
2 Baths
1,707 SqFt
Key Details
Property Type Single Family Home
Sub Type Single Family Residence
Listing Status Pending
Purchase Type For Sale
Square Footage 1,707 sqft
Price per Sqft $187
Subdivision Not In Subdivision
MLS Listing ID 100481904
Style Wood Frame
Bedrooms 3
Full Baths 2
HOA Y/N No
Originating Board Hive MLS
Year Built 2024
Annual Tax Amount $166
Lot Size 0.620 Acres
Acres 0.62
Lot Dimensions Irregular
Property Description
This beautiful new construction home at features the spacious and functional ''Sandy'' floor plan. Boasting 1,707 sqft, this home offers 3 comfortable bedrooms and 2 well-appointed bathrooms. A standout feature is the bonus room off the living area, perfect for a home office or additional living space. The home showcases LVP flooring in the main living areas, complemented by plush carpet in the bedrooms for added comfort. A covered front porch provides a charming entryway, while the country setting offers a peaceful atmosphere. The kitchen is a chef's dream with sleek granite countertops and stainless steel appliances, making meal prep a breeze. Enjoy the convenience of being less than 30 minutes from Stone Bay, Camp Lejeune, and the New River Air Station. Whether you're relaxing indoors or enjoying the serene surroundings, this home offers a perfect blend of modern amenities and country living.
Location
State NC
County Onslow
Community Not In Subdivision
Zoning RA
Direction Hwy 17S, right on Dawson Cabin, left on Haws Run, left on Padgett, house is on the right.
Location Details Mainland
Rooms
Primary Bedroom Level Primary Living Area
Interior
Interior Features Kitchen Island, Master Downstairs
Heating Heat Pump
Cooling Central Air
Flooring LVT/LVP, Carpet
Fireplaces Type None
Fireplace No
Appliance Stove/Oven - Electric, Microwave - Built-In, Dishwasher
Laundry Inside
Exterior
Parking Features Attached, Off Street, Paved
Garage Spaces 2.0
Roof Type Shingle
Porch Covered, Patio, Porch
Building
Story 1
Entry Level One
Foundation Slab
Sewer Septic On Site
Water Municipal Water
New Construction Yes
Schools
Elementary Schools Southwest
Middle Schools Southwest
High Schools Dixon
Others
Tax ID 713a-5
Acceptable Financing Cash, Conventional, FHA, USDA Loan, VA Loan
Listing Terms Cash, Conventional, FHA, USDA Loan, VA Loan
Special Listing Condition None

Find out why customers are choosing LPT Realty to meet their real estate needs






