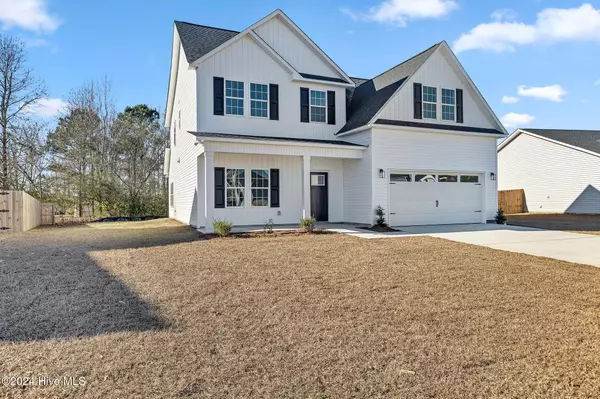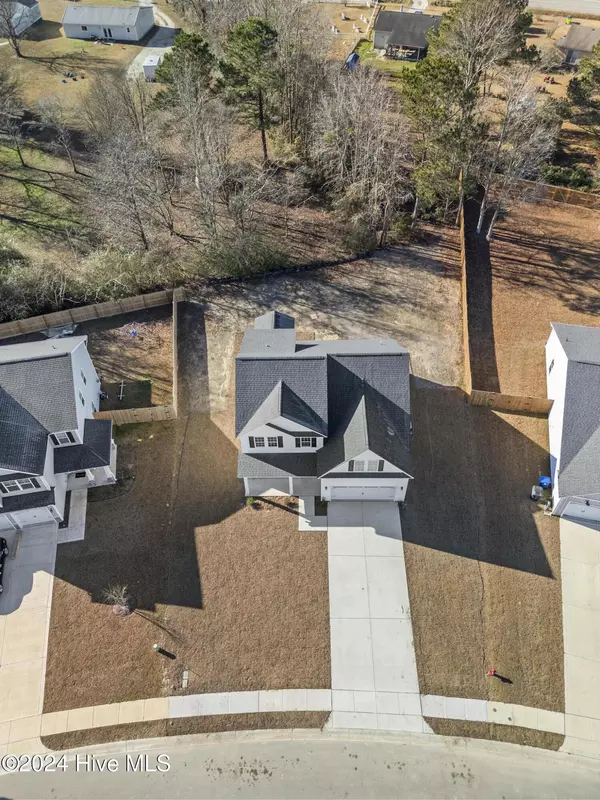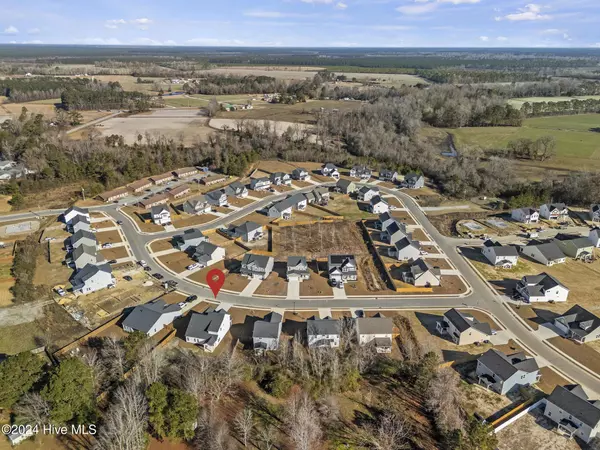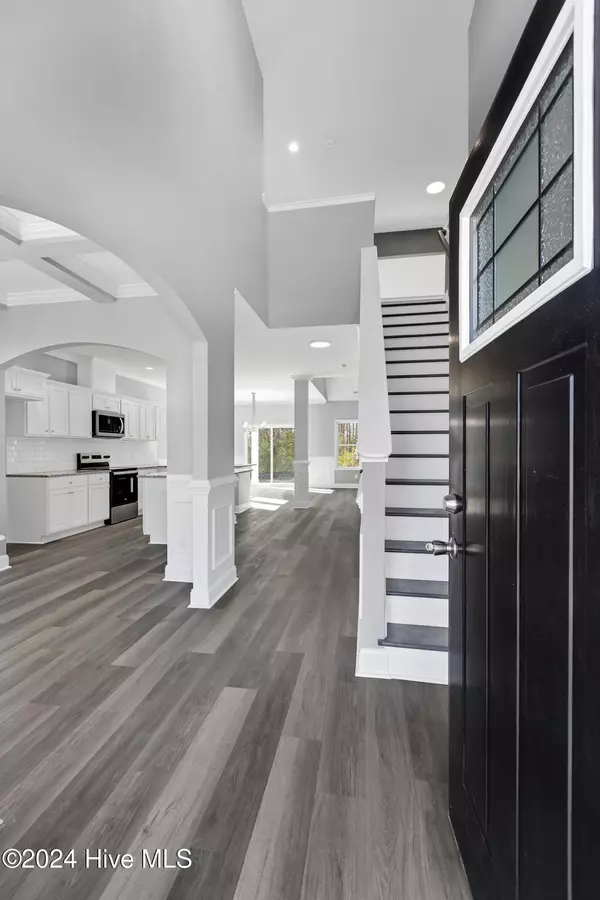3 Beds
3 Baths
2,460 SqFt
3 Beds
3 Baths
2,460 SqFt
Key Details
Property Type Single Family Home
Sub Type Single Family Residence
Listing Status Active
Purchase Type For Sale
Square Footage 2,460 sqft
Price per Sqft $176
Subdivision Harvest Meadows
MLS Listing ID 100481854
Style Wood Frame
Bedrooms 3
Full Baths 2
Half Baths 1
HOA Fees $200
HOA Y/N Yes
Originating Board Hive MLS
Year Built 2024
Annual Tax Amount $3,839
Lot Size 0.350 Acres
Acres 0.35
Lot Dimensions irregular
Property Description
Step inside to discover luxury vinyl plank flooring throughout, creating a sleek, and durable foundation for your everyday living. The dining and kitchen areas feature graceful archways that add a touch of architectural charm. The heart of the home is the stylish kitchen, complete with white shaker cabinetry, granite countertops, and modern fixtures—a perfect blend of beauty and functionality.
The living room boasts a cozy yet contemporary electric fireplace, ideal for creating a warm and inviting atmosphere. Looking for a first level main suite? This home offers a spacious main suite which is a true retreat, showcasing trey ceilings, an ensuite bath with a separate tub and shower, double vanity sinks, and a generous walk-in closet.
But there's more upstairs! Two bedrooms and 2 versatile bonus room, ready to be transformed into a home office, playroom, or whatever fits your lifestyle.
The home also includes a large backyard that backs up to a peaceful tree line, offering both privacy and a natural backdrop for outdoor activities.
Don't miss the opportunity to make this stunning property your own! Schedule a showing today and imagine the life you'll create in this home!
Location
State NC
County Onslow
Community Harvest Meadows
Zoning Rmf-Ld
Direction Heading North from New Bern Hwy, turn Left onto Drummer Kellum Rd, turn Right onto Fox Cv Xing, keep left at the fork to stay on Fox Cv, turn left to stay on Fox Cv Xing, Home will be on the Left.
Location Details Mainland
Rooms
Basement None
Primary Bedroom Level Primary Living Area
Interior
Interior Features Kitchen Island, Master Downstairs, Tray Ceiling(s), Ceiling Fan(s), Pantry, Walk-in Shower, Walk-In Closet(s)
Heating Electric, Heat Pump
Cooling Central Air
Flooring LVT/LVP
Appliance Range, Microwave - Built-In, Dishwasher
Laundry Hookup - Dryer, Washer Hookup, Inside
Exterior
Parking Features On Site, Paved
Garage Spaces 2.0
Pool None
Roof Type Architectural Shingle
Porch Covered, Patio, Porch
Building
Story 2
Entry Level Two
Foundation Slab
Sewer Municipal Sewer
Water Municipal Water
New Construction Yes
Schools
Elementary Schools Jacksonville Commons
Middle Schools Jacksonville Commons
High Schools White Oak
Others
Tax ID 344a-52
Acceptable Financing Cash, Conventional, FHA, VA Loan
Listing Terms Cash, Conventional, FHA, VA Loan
Special Listing Condition None

Find out why customers are choosing LPT Realty to meet their real estate needs






