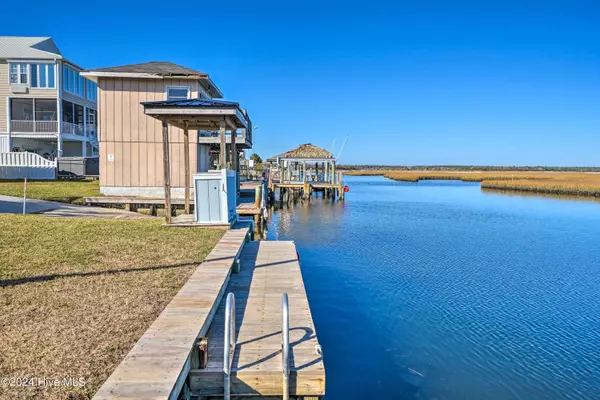3 Beds
4 Baths
3,022 SqFt
3 Beds
4 Baths
3,022 SqFt
Key Details
Property Type Single Family Home
Sub Type Single Family Residence
Listing Status Active
Purchase Type For Sale
Square Footage 3,022 sqft
Price per Sqft $496
Subdivision Old Settlers Beach
MLS Listing ID 100481832
Style Wood Frame
Bedrooms 3
Full Baths 3
Half Baths 1
HOA Y/N No
Originating Board Hive MLS
Year Built 1972
Annual Tax Amount $8,936
Lot Size 8,250 Sqft
Acres 0.19
Lot Dimensions 55 X 152 X 56 X 51
Property Description
Immerse yourself in sun, sand, and the soothing coastal breeze at this stunning beach house on stilts in Surf City, NC. Situated just steps from a peaceful canal, overlooking the marsh and a short 0.3-mile stroll to the sparkling Atlantic beaches. This 6-bedroom, 4.5-bathroom home is the perfect retreat for relaxation or investment. Having generated over $80,000 in short-term vacation rental income in 2024, this property offers both beauty and profitability.
Outdoor Bliss:
Enjoy breathtaking Intracoastal Waterway views. Relax under the expansive covered deck or soak in the private hot tub.
Convenient features include an outdoor shower, a waterfront gazebo, and an open wheelchair/cargo lift.
The ground-level garage area doubles as a game room with a half bath and work area.
Interior Highlights:
Thoughtfully decorated with nautical charm, the home features smart TVs, a gas fireplace, a wine fridge, and a functional desk workspace.
Host family and friends around the spacious dining table or enjoy quality time with board games provided for your entertainment.
Gourmet Kitchen:
Cook with ease using stainless steel appliances, a gas stovetop, and an additional electric oven.
Ample bar seating makes the kitchen an inviting hub for gathering.
Whether you're unwinding on the deck, exploring the vibrant local scene, or soaking up the sun on Broadway Beach, this Surf City gem offers everything you need for a memorable coastal lifestyle. The Seller/Owner is a Realtor and is the Listing Agent.
Location
State NC
County Onslow
Community Old Settlers Beach
Zoning MHS
Direction As you exit the round about on North New River Drive, you will go estimated 3 miles and turn left onto 9th street. Then go about .2 miles and home is on your right.
Location Details Island
Rooms
Other Rooms Covered Area, See Remarks, Gazebo
Basement Exterior Entry
Primary Bedroom Level Primary Living Area
Interior
Interior Features 9Ft+ Ceilings, Pantry, Walk-in Shower, Walk-In Closet(s)
Heating Fireplace(s), Electric, Heat Pump, Propane
Cooling Central Air
Flooring LVT/LVP
Fireplaces Type Gas Log
Fireplace Yes
Window Features Blinds
Appliance Washer, Wall Oven, Vent Hood, Stove/Oven - Gas, Stove/Oven - Electric, Refrigerator, Range, Microwave - Built-In, Ice Maker, Dryer, Disposal, Dishwasher, Cooktop - Gas, Convection Oven, Bar Refrigerator
Laundry Hookup - Dryer, Washer Hookup, Inside
Exterior
Exterior Feature Outdoor Shower, Gas Logs
Parking Features Attached, Additional Parking
Garage Spaces 1.0
Utilities Available Municipal Sewer Available, Municipal Water Available
Waterfront Description Bulkhead,Canal Front,ICW View,Waterfront Comm
View Canal, Water
Roof Type Metal,Shingle
Accessibility Exterior Wheelchair Lift
Porch Covered, Deck, Porch
Building
Story 2
Entry Level Two
Foundation Other
Structure Type Outdoor Shower,Gas Logs
New Construction No
Schools
Elementary Schools Dixon
Middle Schools Dixon
High Schools Dixon
Others
Tax ID 803-30
Acceptable Financing Cash, Conventional, FHA, VA Loan
Listing Terms Cash, Conventional, FHA, VA Loan
Special Listing Condition None

Find out why customers are choosing LPT Realty to meet their real estate needs






