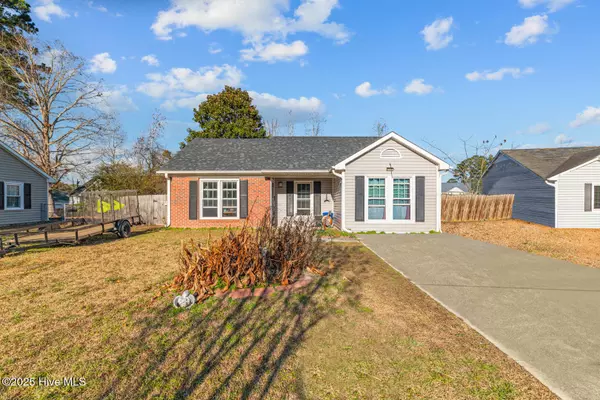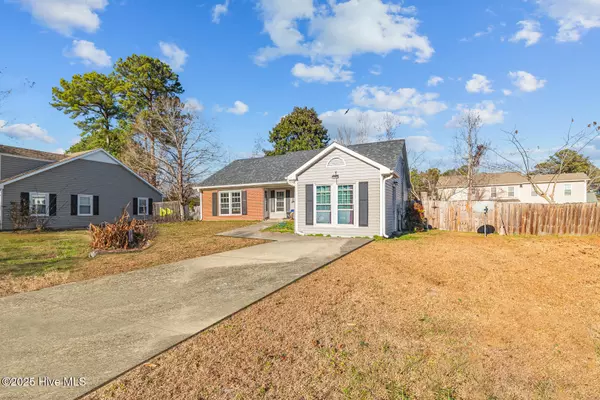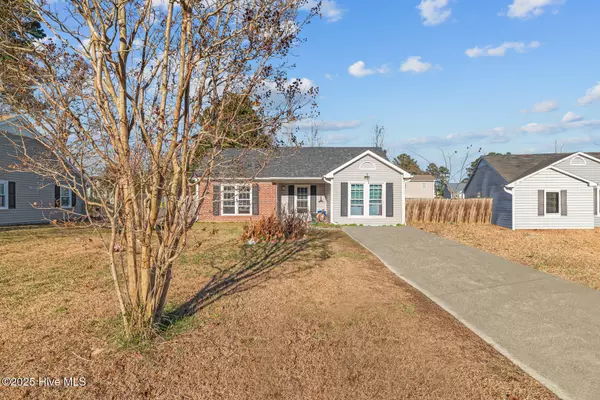3 Beds
2 Baths
1,436 SqFt
3 Beds
2 Baths
1,436 SqFt
Key Details
Property Type Single Family Home
Sub Type Single Family Residence
Listing Status Active
Purchase Type For Sale
Square Footage 1,436 sqft
Price per Sqft $156
Subdivision Brynn Marr
MLS Listing ID 100481737
Style Wood Frame
Bedrooms 3
Full Baths 2
HOA Y/N No
Originating Board Hive MLS
Year Built 1991
Annual Tax Amount $1,861
Lot Size 8,538 Sqft
Acres 0.2
Lot Dimensions 36'x131'x71'x108'x21'
Property Description
Welcome to 207 E Cameron Court, a delightful property nestled in a quiet cul-de-sac with plenty to offer. This well-maintained home boasts modern comfort, thoughtful details, and a location that combines convenience with tranquility.
Key Features:
Spacious Layout: Enjoy an open floor plan with a bright living area, perfect for relaxing or entertaining.
3 Bedrooms, 2 Bathrooms: Comfortable and private spaces, including a primary suite with an en-suite bathroom.
Updated Kitchen: Modern appliances, ample counter space, and cabinetry for all your culinary needs.
Outdoor Retreat: The backyard offers a peaceful escape, complete with a patio and plenty of room for outdoor activities or gardening.
Convenient Location: Minutes from shopping, dining, schools, and Camp Lejeune, making it ideal for busy lifestyles.
Whether you're a first-time homebuyer or looking for your next move, 207 E Cameron Court is a must-see. Schedule your showing today and discover the perfect blend of style, comfort, and location!
Location
State NC
County Onslow
Community Brynn Marr
Zoning RSF-7
Direction Western Blvd to Huff Dr, Right on Pine Valley, then 1st left onto E Cameron, Home is on the Left
Location Details Mainland
Rooms
Other Rooms Shed(s)
Primary Bedroom Level Primary Living Area
Interior
Interior Features Vaulted Ceiling(s), Ceiling Fan(s), Eat-in Kitchen, Walk-In Closet(s)
Heating Electric, Heat Pump
Cooling Central Air
Flooring LVT/LVP, Carpet, Tile
Appliance Vent Hood, Stove/Oven - Electric, Refrigerator, Dishwasher
Laundry Laundry Closet
Exterior
Parking Features On Site, Paved
Roof Type Shingle
Porch Patio, Porch
Building
Lot Description Cul-de-Sac Lot
Story 1
Entry Level One
Foundation Slab
Sewer Municipal Sewer
Water Municipal Water
New Construction No
Schools
Elementary Schools Bell Fork
Middle Schools Jacksonville Commons
High Schools Northside
Others
Tax ID 352i-59
Acceptable Financing Cash, Conventional, FHA, VA Loan
Listing Terms Cash, Conventional, FHA, VA Loan
Special Listing Condition None

Find out why customers are choosing LPT Realty to meet their real estate needs






