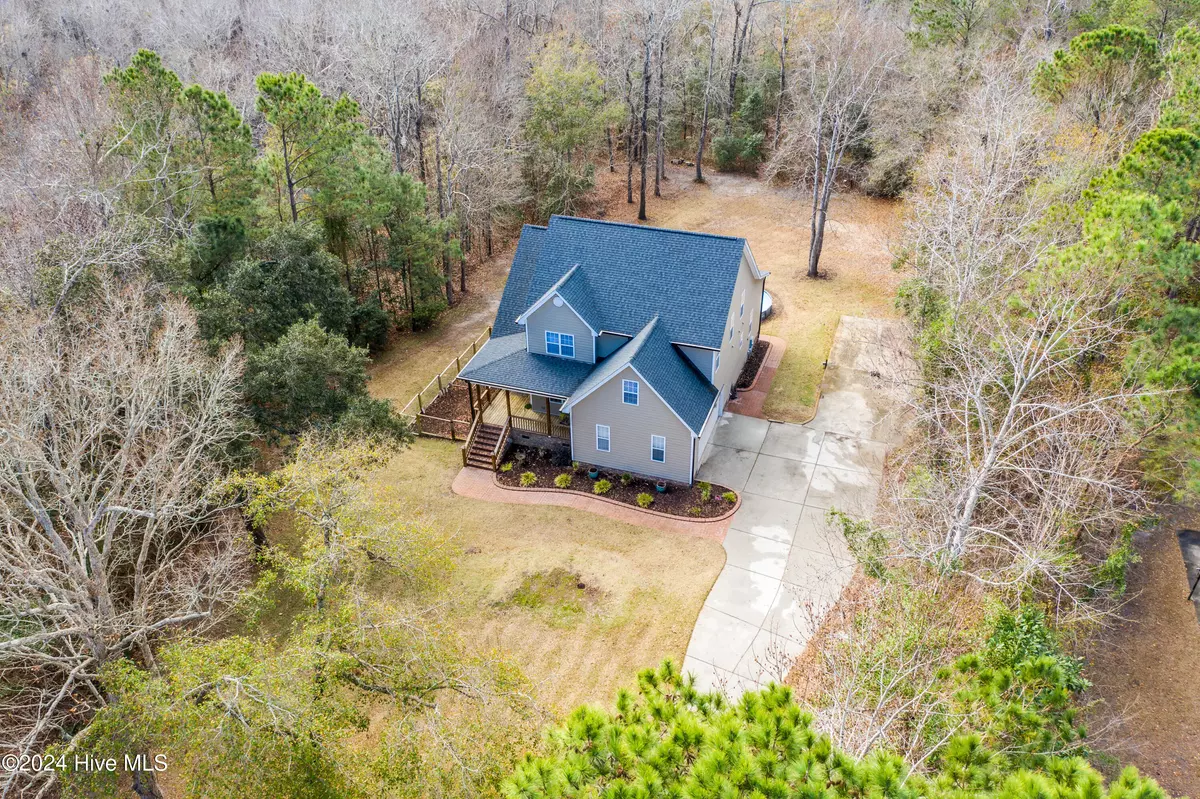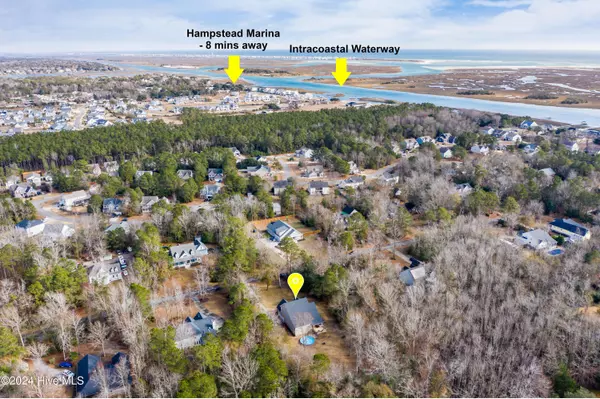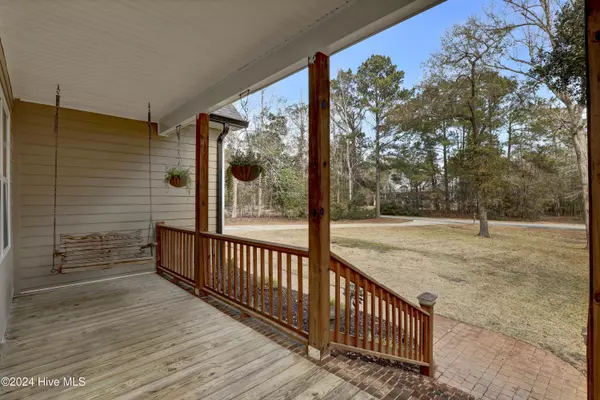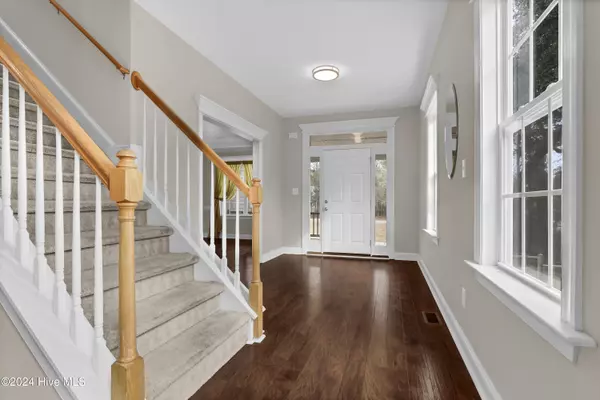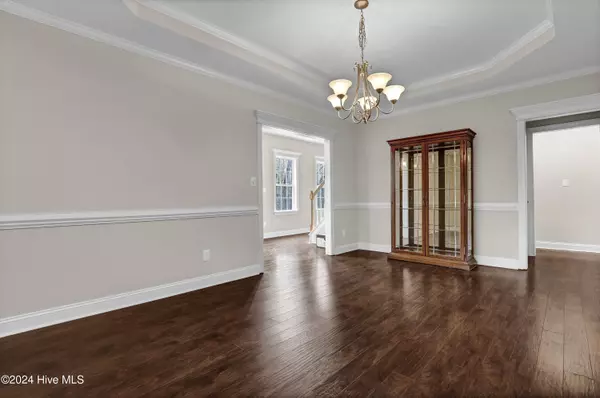4 Beds
3 Baths
3,023 SqFt
4 Beds
3 Baths
3,023 SqFt
Key Details
Property Type Single Family Home
Sub Type Single Family Residence
Listing Status Active
Purchase Type For Sale
Square Footage 3,023 sqft
Price per Sqft $214
Subdivision Deerfield
MLS Listing ID 100481489
Style Wood Frame
Bedrooms 4
Full Baths 2
Half Baths 1
HOA Y/N No
Originating Board Hive MLS
Year Built 2004
Annual Tax Amount $3,888
Lot Size 1.350 Acres
Acres 1.35
Lot Dimensions TBD
Property Description
As you enter, you can admire the Grand Foyer. On your right is a formal dining room with a trey ceiling which is ready to host your next holiday meals.
The lovely and large living room welcomes you and feels as though it was made for a friendly gathering and cozy evenings around the gas fireplace with a nice glass of wine, reading your favorite author, playing family games, conducting deep conversations or just watching movies. The open concept connects the living room with the kitchen. The gourmet kitchen offers stainless-steel appliances; too include a gas range, granite counter tops with a custom tiled backsplash, a stainless-steel farm sink, storage pantry cabinet, and a breakfast nook which will please every chef. A private Master Suite offers a large walk-in closet, a brand-new double vanity with a framed mirror and a modern light fixture, as well as brand-new tiled floor, a jacuzzi tub and a shower. A laundry room with storage cabinets is conveniently located on the main level. A freshly remodeled half bathroom and a deep utility closet complete the first floor. Upstairs you can explore three spare bedrooms. One of them has a large walk-in closet with a window that can be easily used as an office. A spare bathroom offers a double vanity and a tub. A large bonus room with a storage closet can be used as a family room, entertaining movie room or a man cave. Let your imagination run wild.
Enjoy your afternoon coffee on an elevated covered deck while overlooking this private piece of paradise and allow yourself to watch wildlife passing by - an abundance of birds, butterflies, fox, deer, owls, turtles, bunnies and opossums. After a long busy day, take a dip and relax in your above-ground pool or get wild with your gardening skills at an already established vegetable garden.
Gentlemen, get ready - this amazing property also has an extended driveway for parking your boat or an RV. Under the deck you will find ample space for parking your lawn mower or additional tools. Is it not enough? Well, enter one of the most amazing crawl spaces and explore more storage. New roof was installed in 2021 and a 12000 watt 50 amp dual fuel Pulsar generator was purchased in 2020. It will run all appliances, water pump and one A/C unit.
Looking for more fun? Join Hampstead Marina located just a few minutes away and grab a fishing pole and hop on your boat to do some rip'n & grip'n and escape the daily grind.
This property is Southern Country Living at its finest!
The absolutely amazing location of this property is another attractive feature to consider. Situated in the coastal town of Hampstead, with a short commute to fabulous Kiwanis Park, highly rated schools, shopping, restaurants, many golf courses, ICW access, Topsail Island and Wrightsville beaches, and the city of Wilmington with a world class university, an international airport, a tremendously growing network of businesses, and a historic river district.
Location
State NC
County Pender
Community Deerfield
Zoning SEEMAP
Direction Head southwest on US-17 S, Turn left onto Headwaters Dr, Turn left onto Overlook Dr, Turn right onto N Line Dr.
Location Details Mainland
Rooms
Basement Crawl Space, None
Primary Bedroom Level Primary Living Area
Interior
Interior Features Foyer, Master Downstairs, 9Ft+ Ceilings, Tray Ceiling(s), Vaulted Ceiling(s), Ceiling Fan(s), Walk-in Shower, Walk-In Closet(s)
Heating Heat Pump, Electric
Flooring LVT/LVP, Carpet, Tile
Fireplaces Type Gas Log
Fireplace Yes
Window Features Blinds
Appliance Water Softener, Washer, Stove/Oven - Gas, Refrigerator, Microwave - Built-In, Dryer, Disposal, Dishwasher
Laundry Inside
Exterior
Exterior Feature Irrigation System
Parking Features On Site, Paved
Garage Spaces 2.0
Pool Above Ground
Roof Type Shingle
Accessibility None
Porch Covered, Deck, Porch
Building
Lot Description Wooded
Story 2
Entry Level Two
Sewer Septic On Site
Water Well
Structure Type Irrigation System
New Construction No
Schools
Elementary Schools South Topsail
Middle Schools Topsail
High Schools Topsail
Others
Tax ID 3292-22-4054-0000
Acceptable Financing Cash, Conventional, FHA, USDA Loan, VA Loan
Listing Terms Cash, Conventional, FHA, USDA Loan, VA Loan
Special Listing Condition None

Find out why customers are choosing LPT Realty to meet their real estate needs

