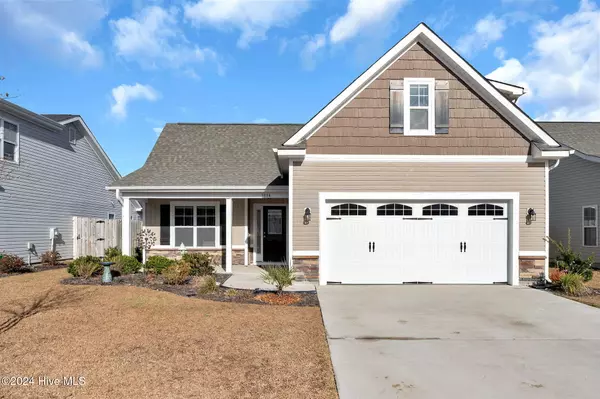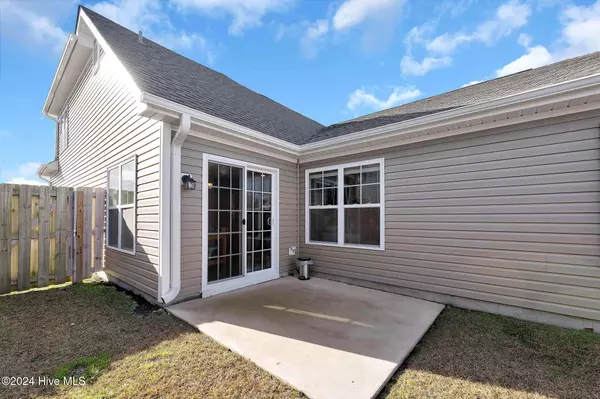4 Beds
3 Baths
1,970 SqFt
4 Beds
3 Baths
1,970 SqFt
Key Details
Property Type Single Family Home
Sub Type Single Family Residence
Listing Status Active
Purchase Type For Sale
Square Footage 1,970 sqft
Price per Sqft $197
Subdivision Windsor Park
MLS Listing ID 100481454
Bedrooms 4
Full Baths 3
HOA Fees $400
HOA Y/N Yes
Originating Board Hive MLS
Year Built 2021
Lot Size 6,970 Sqft
Acres 0.16
Lot Dimensions 56x123x56x123
Property Description
The expansive master suite offers a peaceful retreat with a large walk-in closet and en-suite bath with dual vanities, a soaking tub, and a separate shower. Two additional generously sized bedrooms on the main level provide plenty of space for family or guests. The second floor is complete with an additional ensuite.
Enjoy outdoor living at its finest with a large screened-in porch that overlooks the lush level private backyard complete with privacy fence. This home also includes a two-car garage and a laundry room for added convenience. Residents of Windsor Park enjoy access to fantastic amenities, including a clubhouse, pool, picnic area, playground and plenty of sidewalks for strolling. Located just minutes from shopping, dining, and beautiful coastal beaches, this home offers the perfect combination of comfort, convenience, and style. Don't miss the opportunity to make this your new home in the New Year! Seller offering $1,000 with acceptable offer and preferred lender.
Location
State NC
County Brunswick
Community Windsor Park
Zoning R-6
Direction 74/76W into Brunswick Co., stay on 74/76 at Hwy 17 split, go about 5 mi then right onto Enterprise into Windsor Park
Location Details Mainland
Rooms
Primary Bedroom Level Primary Living Area
Interior
Interior Features Master Downstairs, Ceiling Fan(s)
Heating Heat Pump, Electric
Flooring LVT/LVP
Fireplaces Type None
Fireplace No
Appliance Washer, Stove/Oven - Electric, Self Cleaning Oven, Refrigerator, Microwave - Built-In, Dryer, Disposal, Dishwasher
Exterior
Parking Features Garage Door Opener, Off Street
Garage Spaces 2.0
Roof Type Architectural Shingle
Porch Porch, Screened
Building
Story 2
Entry Level Two
Foundation Slab
Sewer Municipal Sewer
Water Municipal Water
New Construction No
Schools
Elementary Schools Lincoln
Middle Schools Leland
High Schools North Brunswick
Others
Tax ID 80110933
Acceptable Financing Cash, Conventional, FHA, VA Loan
Listing Terms Cash, Conventional, FHA, VA Loan
Special Listing Condition None

Find out why customers are choosing LPT Realty to meet their real estate needs






